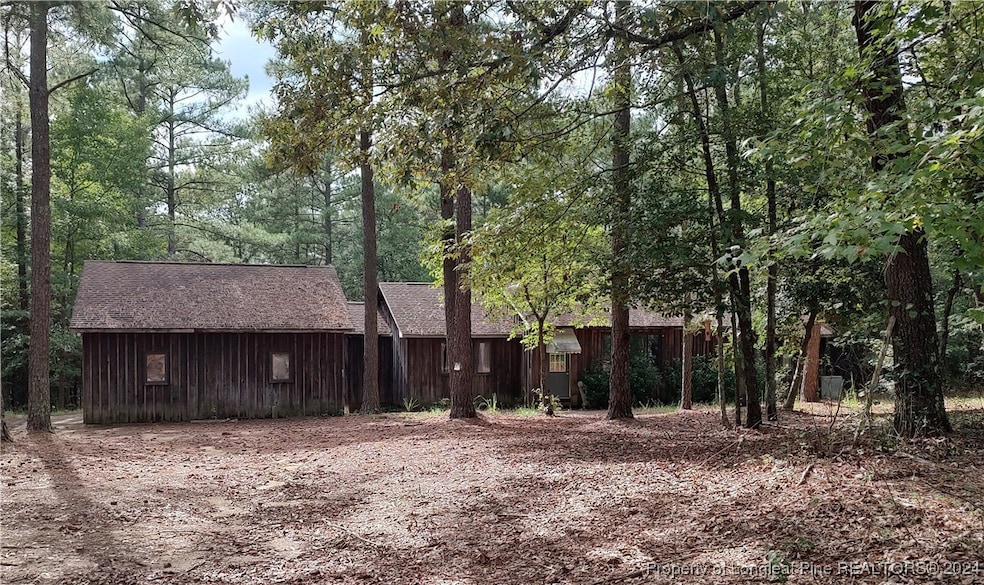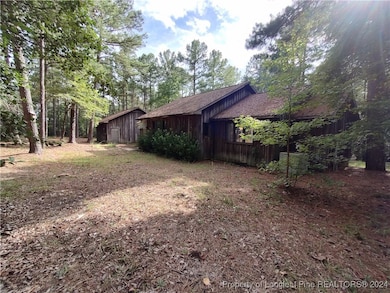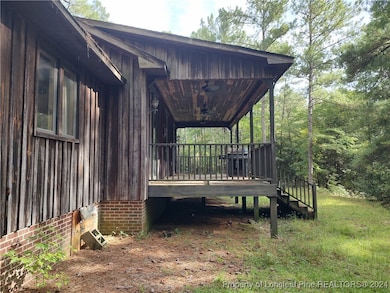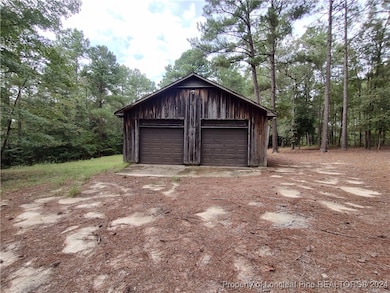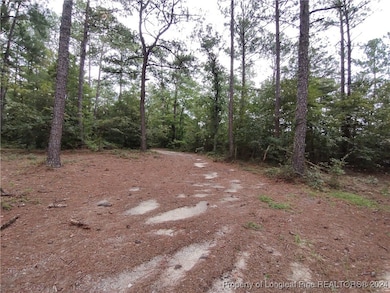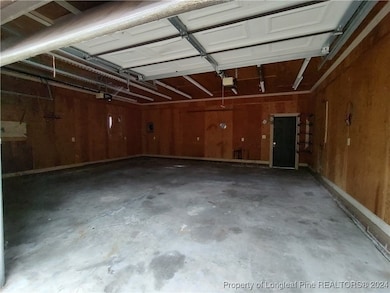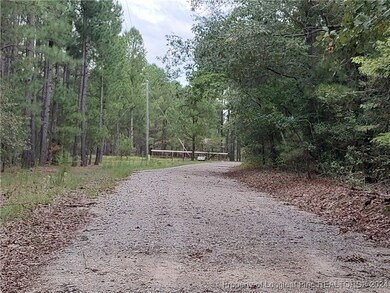
555 Key Rd Cameron, NC 28326
Estimated payment $1,968/month
Highlights
- Deck
- Wood Flooring
- No HOA
- Wooded Lot
- 1 Fireplace
- Central Heating
About This Home
650 Cypress Church Rd better known as 555 Key Rd. 10+ acres secluded. Ditch the city life and start breathing fresh air, spending quiet nights in the country creating a self-sufficient lifestyle if you choose, gardening and raising animals if you choose, living a comfortable lifestyle that can evoke feelings of utter peace & relaxation, enjoying the simpler way of living, healthier, greener, and more self-sustaining if you choose. And if you choose - then choose this 2 bed 2.5 bath home in the country surrounded by trees and nature. This once vibrant home is in need of repair and has such potential. The dictionary defines potential as having or showing the capacity to become or develop into something in the future. This house needs to be lived in and loved on. Bring your imagination and imagine the endless potential and possibilities you can create and say yes to this home...it awaits you! 2 lots on key rd being sold to provide easement.
Home Details
Home Type
- Single Family
Year Built
- Built in 2000
Lot Details
- Lot Dimensions are 151.5x1057.09x430.8x658.19
- Level Lot
- Wooded Lot
Parking
- 2 Car Garage
Home Design
- Wood Frame Construction
Interior Spaces
- 1,706 Sq Ft Home
- 1-Story Property
- 1 Fireplace
- Wood Flooring
Bedrooms and Bathrooms
- 2 Bedrooms
Outdoor Features
- Deck
Schools
- Sanlee Middle School
- Southern Lee High School
Utilities
- Central Heating
- Heat Pump System
- Septic Tank
Community Details
- No Home Owners Association
Listing and Financial Details
- Exclusions: none noted
- Tax Lot 5
- Assessor Parcel Number 9528-22-4694-00
Map
Home Values in the Area
Average Home Value in this Area
Property History
| Date | Event | Price | Change | Sq Ft Price |
|---|---|---|---|---|
| 03/07/2025 03/07/25 | Price Changed | $299,000 | -6.6% | $175 / Sq Ft |
| 09/18/2024 09/18/24 | For Sale | $320,000 | -- | $188 / Sq Ft |
Similar Homes in Cameron, NC
Source: Longleaf Pine REALTORS®
MLS Number: 732190
- 0 Key Rd Jj Ln Unit 741077
- 684 Hollywood Rd
- 305 Willow Oak Ct
- 205 Hazelton Farms Ln
- 5883 S Plank Rd
- 310 Willow Oak Ct
- 0 Lee Loop
- 6567 Old Jefferson Davis Hwy
- 6935 Old Jefferson Davis Hwy
- 6913 Old Jefferson Davis Hwy
- 6545 Old Jefferson Davis Hwy
- 165 Hickory Pointer Way
- 2674 Stanton Hill Rd
- 1840b Route 1
- 1840a Route 1
- 0 Cedar Lane Rd Unit 10064976
- 0 Cedar Lane Rd Unit 100469251
- 0 Cedar Lane Rd Unit 100469249
- 515 Sanctuary Trail
