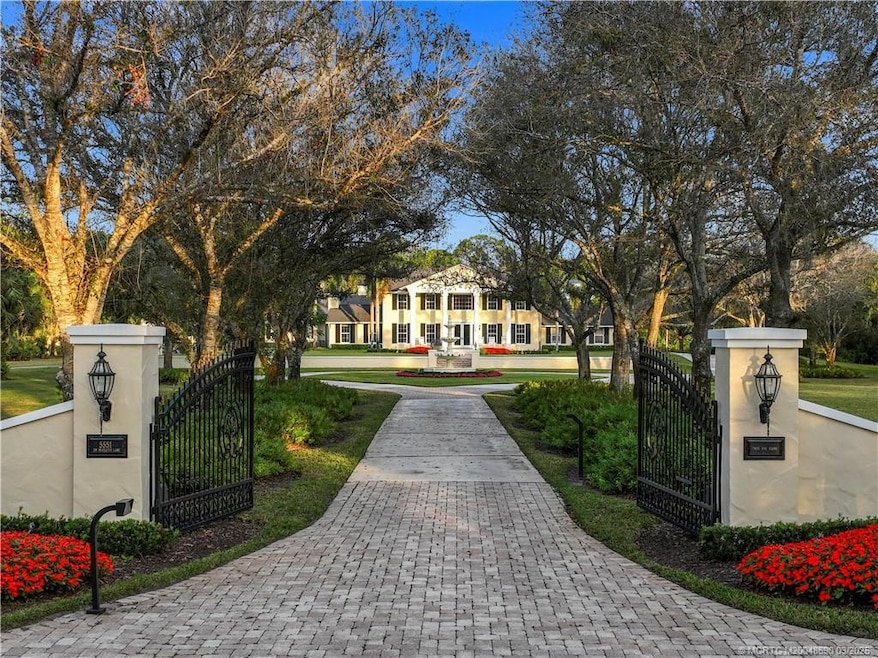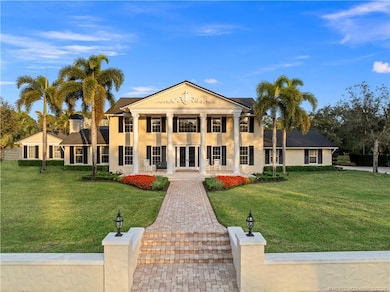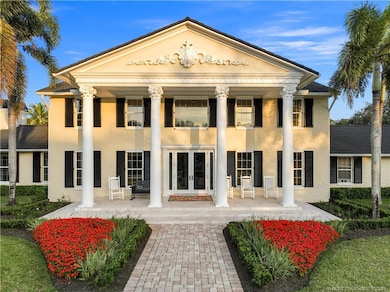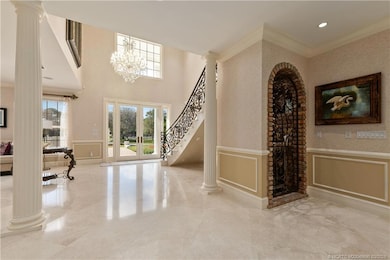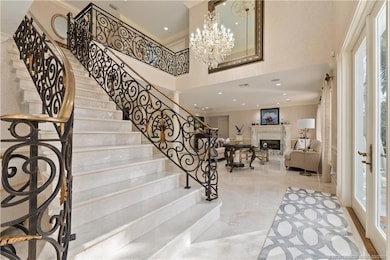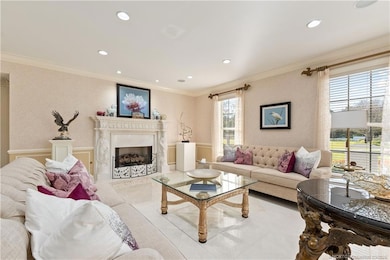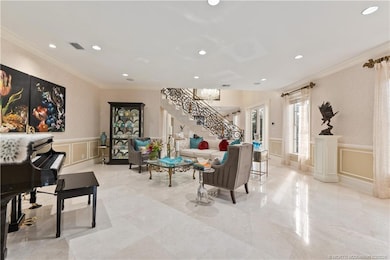
5551 SW Mistletoe Ln Palm City, FL 34990
Estimated payment $50,622/month
Highlights
- Horses Allowed On Property
- Screened Pool
- Views of Preserve
- Citrus Grove Elementary School Rated A-
- Gated Community
- 12 Acre Lot
About This Home
Exquisite 12-Acre Plantation-Style Estate with Private Hangar in Palm City. Welcome to a truly remarkable estate that seamlessly blends timeless Southern charm with modern luxury. This private sanctuary offers a grand 7,466-square-foot residence, 1,444 square feet of covered outdoor living space with full summer kitchen, gas fireplace with additional screened patio, a 3 tiered pool and an expansive 4,800 square-foot hangar with office/bath and direct taxiway access. This estate is designed for those who appreciate fine craftsmanship and elegant architecture. From the moment you arrive, a gated entrance and tree-lined driveway lead you to the stately home, with both formal and family living spaces & private office, and a Chef's kitchen with an island and multiple prep stations. The spacious primary suite features two baths & private sitting room. With three additional bedroom suites upstairs this estate provides ample space for comfortable living, entertaining, and working from home.
Listing Agent
Berkshire Hathaway Florida Realty Brokerage Phone: 772-485-3513 License #665096

Co-Listing Agent
Berkshire Hathaway Florida Realty Brokerage Phone: 772-485-3513 License #629929
Home Details
Home Type
- Single Family
Est. Annual Taxes
- $45,950
Year Built
- Built in 1995
Lot Details
- 12 Acre Lot
- Fenced
- Sprinkler System
HOA Fees
- $746 Monthly HOA Fees
Property Views
- Views of Preserve
- Pond Views
Home Design
- Colonial Architecture
- Georgian Architecture
- Frame Construction
- Spanish Tile Roof
- Concrete Siding
- Block Exterior
- Stucco
Interior Spaces
- 7,466 Sq Ft Home
- 2-Story Property
- Built-In Features
- Cathedral Ceiling
- Ceiling Fan
- Gas Fireplace
- Shutters
- French Doors
- Entrance Foyer
- Formal Dining Room
- Screened Porch
Kitchen
- Breakfast Area or Nook
- Breakfast Bar
- Built-In Oven
- Gas Range
- Microwave
- Dishwasher
- Kitchen Island
Flooring
- Carpet
- Marble
Bedrooms and Bathrooms
- 4 Bedrooms
- Primary Bedroom on Main
- Split Bedroom Floorplan
- Walk-In Closet
- Dual Sinks
- Hydromassage or Jetted Bathtub
- Garden Bath
- Separate Shower
Laundry
- Dryer
- Washer
- Laundry Tub
Home Security
- Hurricane or Storm Shutters
- Impact Glass
Parking
- 2 Car Attached Garage
- Garage Door Opener
Pool
- Screened Pool
- Heated In Ground Pool
- Spa
Outdoor Features
- Patio
- Outdoor Kitchen
- Exterior Lighting
- Outbuilding
- Outdoor Grill
Schools
- Citrus Grove Elementary School
- Hidden Oaks Middle School
- South Fork High School
Horse Facilities and Amenities
- Horses Allowed On Property
Utilities
- Central Heating and Cooling System
- Generator Hookup
- Well
- Water Purifier
- Septic Tank
Community Details
Overview
- Association fees include common areas, reserve fund, taxes
Security
- Gated Community
Map
Home Values in the Area
Average Home Value in this Area
Tax History
| Year | Tax Paid | Tax Assessment Tax Assessment Total Assessment is a certain percentage of the fair market value that is determined by local assessors to be the total taxable value of land and additions on the property. | Land | Improvement |
|---|---|---|---|---|
| 2024 | $45,289 | $2,815,269 | -- | -- |
| 2023 | $45,289 | $2,733,271 | $0 | $0 |
| 2022 | $33,370 | $1,901,147 | $0 | $0 |
| 2021 | $31,040 | $1,728,316 | $0 | $0 |
| 2020 | $27,324 | $1,547,360 | $540,000 | $1,007,360 |
| 2019 | $16,720 | $968,915 | $0 | $0 |
| 2018 | $16,316 | $951,281 | $0 | $0 |
| 2017 | $15,053 | $931,716 | $0 | $0 |
| 2016 | $15,139 | $912,551 | $0 | $0 |
| 2015 | $14,397 | $906,206 | $0 | $0 |
| 2014 | $14,397 | $899,014 | $0 | $0 |
Property History
| Date | Event | Price | Change | Sq Ft Price |
|---|---|---|---|---|
| 03/04/2025 03/04/25 | For Sale | $8,250,000 | +302.4% | $1,105 / Sq Ft |
| 10/16/2019 10/16/19 | Sold | $2,050,000 | 0.0% | $275 / Sq Ft |
| 10/15/2019 10/15/19 | Sold | $2,050,000 | -6.6% | $275 / Sq Ft |
| 09/16/2019 09/16/19 | Pending | -- | -- | -- |
| 09/15/2019 09/15/19 | Pending | -- | -- | -- |
| 08/08/2018 08/08/18 | For Sale | $2,195,000 | 0.0% | $294 / Sq Ft |
| 11/04/2016 11/04/16 | For Sale | $2,195,000 | -- | $294 / Sq Ft |
Deed History
| Date | Type | Sale Price | Title Company |
|---|---|---|---|
| Warranty Deed | $2,050,000 | Attorney | |
| Warranty Deed | $1,325,000 | -- | |
| Deed | $33,700 | -- |
Mortgage History
| Date | Status | Loan Amount | Loan Type |
|---|---|---|---|
| Previous Owner | $2,000,000 | Unknown |
Similar Homes in Palm City, FL
Source: Martin County REALTORS® of the Treasure Coast
MLS Number: M20048690
APN: 28-38-40-000-036-00000-1
- 0 SW Martin Hwy Unit R10986399
- 0 SW Martin Hwy Unit R10986361
- 5800 SW 62nd Ave
- 5515 SW Ranchito St
- 7370 SW Rattlesnake Run
- 7570 SW Rattlesnake Run
- 5205 SW Honey Terrace
- 9935 SW Citrus Blvd S Unit Lot 2 N
- 7492 SW 40th Terrace
- 5004 SW Martin Commons Way
- 7566 SW 39th St
- 6750 SW Pentalago Place
- 6100 SW Pentalago Cir
- 3550 SW 75th Ave
- 5342 SW Sago Palm Terrace
- 3318 SW Loriope Loop
- 5680 SW Pomegranate Way
- 5632 SW Pomegranate Way
- 6325 SW Gator Trail
- 2800 SW Boatramp Ave
