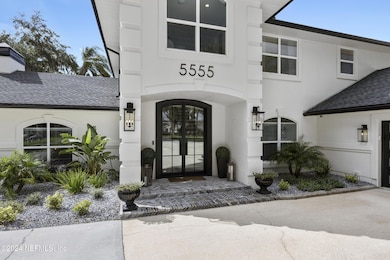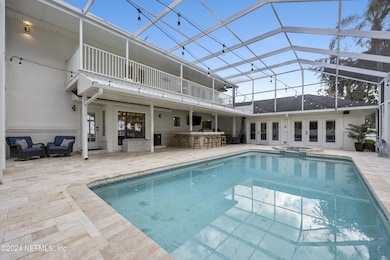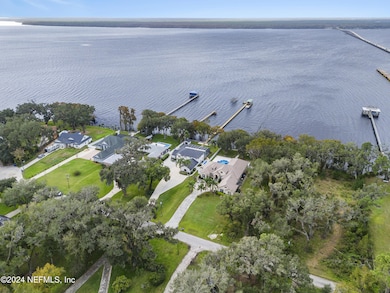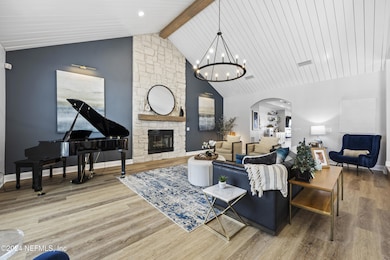
5555 Steamboat Rd Saint Augustine, FL 32092
Estimated payment $12,082/month
Highlights
- 76 Feet of Waterfront
- Docks
- Boat Lift
- Wards Creek Elementary School Rated A
- River Access
- Screened Pool
About This Home
Experience the epitome of waterfront luxury living with this stunning 2-story pool home nestled on the St. Johns River. With 4 bedrooms, a versatile bonus room with closets, and 4.5 baths, this home offers unparalleled comfort and elegance.
Upstairs, you'll find an expansive owners retreat, with a spa-like en-suite featuring a soaking tub, separate shower, and custom walk-in closet with a washer and dryer hook up. Enjoy serene river views from your private balcony, perfect for sunsets.
Gather in the formal living room by the cozy wood-burning fireplace or relax in the entertainment room featuring a electric fireplace and wet bar.
A gourmet kitchen equipped with a gas stovetop, double ovens, walk-in pantry, and quartz countertops ensures a superior culinary experience. Step outside into your private oasis with an in-ground pool and spa, heated and fully screened for year-round enjoyment. Entertain in style with an outdoor kitchen and bar, perfect for gatherings. Boating enthusiasts will love the private dock and boat lift, offering direct river access. A 3 car garage with an extended driveway accommodates all your parking needs. Ample storage with a storage shed and custom built-ins and closets throughout. A fully fenced yard provides privacy and security. Downstairs bonus room with closets serves as an ideal guest suite, workout room or office. Multiple en-suites for privacy and convenience for every bedroom upstairs. High-end finishes, from quartz countertops to luxury bath fixtures and marble, elevate the home's appeal. This beautiful home on the St. Johns River seamlessly blends sophistication, functionality, and breathtaking views. Schedule your private showing today!
Home Details
Home Type
- Single Family
Est. Annual Taxes
- $11,296
Year Built
- Built in 1995 | Remodeled
Lot Details
- 0.8 Acre Lot
- Lot Dimensions are 102x294
- 76 Feet of Waterfront
- Home fronts navigable water
- River Front
- Cul-De-Sac
- East Facing Home
- Back Yard Fenced
- Front and Back Yard Sprinklers
Parking
- 3 Car Attached Garage
- Garage Door Opener
- Additional Parking
- RV Access or Parking
Home Design
- Contemporary Architecture
- Wood Frame Construction
- Shingle Roof
- Stucco
Interior Spaces
- 4,675 Sq Ft Home
- 2-Story Property
- Wet Bar
- Built-In Features
- Vaulted Ceiling
- Ceiling Fan
- 2 Fireplaces
- Wood Burning Fireplace
- Entrance Foyer
- Screened Porch
- River Views
- Fire and Smoke Detector
Kitchen
- Eat-In Kitchen
- Breakfast Bar
- Double Convection Oven
- Electric Oven
- Gas Cooktop
- Microwave
- Freezer
- Ice Maker
- Dishwasher
- Kitchen Island
- Disposal
Bedrooms and Bathrooms
- 4 Bedrooms
- Walk-In Closet
- In-Law or Guest Suite
- Bathtub With Separate Shower Stall
Laundry
- Laundry on lower level
- Dryer
- Front Loading Washer
- Sink Near Laundry
Pool
- Screened Pool
- Spa
- Pool Cover
- Pool Sweep
Outdoor Features
- River Access
- Boat Lift
- Docks
- Balcony
- Patio
- Outdoor Kitchen
Schools
- Wards Creek Elementary School
- Pacetti Bay Middle School
- Bartram Trail High School
Utilities
- Central Heating and Cooling System
- Private Water Source
- Well
- Gas Water Heater
- Water Softener is Owned
- Septic Tank
Community Details
- No Home Owners Association
- Riverwood Subdivision
Listing and Financial Details
- Assessor Parcel Number 0142750220
Map
Home Values in the Area
Average Home Value in this Area
Tax History
| Year | Tax Paid | Tax Assessment Tax Assessment Total Assessment is a certain percentage of the fair market value that is determined by local assessors to be the total taxable value of land and additions on the property. | Land | Improvement |
|---|---|---|---|---|
| 2024 | $11,296 | $936,547 | -- | -- |
| 2023 | $11,296 | $909,269 | $0 | $0 |
| 2022 | $6,457 | $525,392 | $0 | $0 |
| 2021 | $6,429 | $510,089 | $0 | $0 |
| 2020 | $6,411 | $503,046 | $0 | $0 |
| 2019 | $6,548 | $491,736 | $0 | $0 |
| 2018 | $6,488 | $482,567 | $0 | $0 |
| 2017 | $6,471 | $472,642 | $0 | $0 |
| 2016 | $6,480 | $476,809 | $0 | $0 |
| 2015 | $6,580 | $473,494 | $0 | $0 |
| 2014 | $6,608 | $469,737 | $0 | $0 |
Property History
| Date | Event | Price | Change | Sq Ft Price |
|---|---|---|---|---|
| 03/10/2025 03/10/25 | Price Changed | $1,999,950 | -12.7% | $428 / Sq Ft |
| 03/05/2025 03/05/25 | Off Market | $2,290,000 | -- | -- |
| 03/02/2025 03/02/25 | For Sale | $2,290,000 | 0.0% | $490 / Sq Ft |
| 02/24/2025 02/24/25 | Price Changed | $2,290,000 | -3.0% | $490 / Sq Ft |
| 11/15/2024 11/15/24 | For Sale | $2,360,000 | +66.2% | $505 / Sq Ft |
| 12/17/2023 12/17/23 | Off Market | $1,420,000 | -- | -- |
| 01/12/2022 01/12/22 | Sold | $1,420,000 | -11.2% | $304 / Sq Ft |
| 11/28/2021 11/28/21 | Pending | -- | -- | -- |
| 11/18/2021 11/18/21 | For Sale | $1,599,990 | -- | $342 / Sq Ft |
Deed History
| Date | Type | Sale Price | Title Company |
|---|---|---|---|
| Warranty Deed | $1,420,000 | Americas Title Corporation | |
| Warranty Deed | $375,000 | -- |
Mortgage History
| Date | Status | Loan Amount | Loan Type |
|---|---|---|---|
| Open | $920,000 | New Conventional | |
| Previous Owner | $200,000 | Credit Line Revolving | |
| Previous Owner | $150,000 | Credit Line Revolving | |
| Previous Owner | $250,000 | No Value Available |
Similar Homes in the area
Source: realMLS (Northeast Florida Multiple Listing Service)
MLS Number: 2056762
APN: 014275-0220
- 5425 Riverwood Rd N
- 260 Vintage Oak Cir
- 229 Vintage Oak Cir
- 241 Vintage Oak Cir
- 5125 State Road 13 N
- 333 Shady Oak Cir
- 337 Shady Oak Cir
- 8515 Florence Cove Rd
- 0 State Road 13 Unit 2024815
- 8528 Moody Canal Rd
- 4841 State Road 13 N
- 8454 Moody Canal Rd
- 8473 Perrys Park Rd
- 6125 State Road 13 N
- 859 Brown Bear Run
- 138 Wards Ravine Way
- 108 Wards Ravine Way
- 369 Gan Way
- 0 State Road 13 N
- 384 Gan Way






