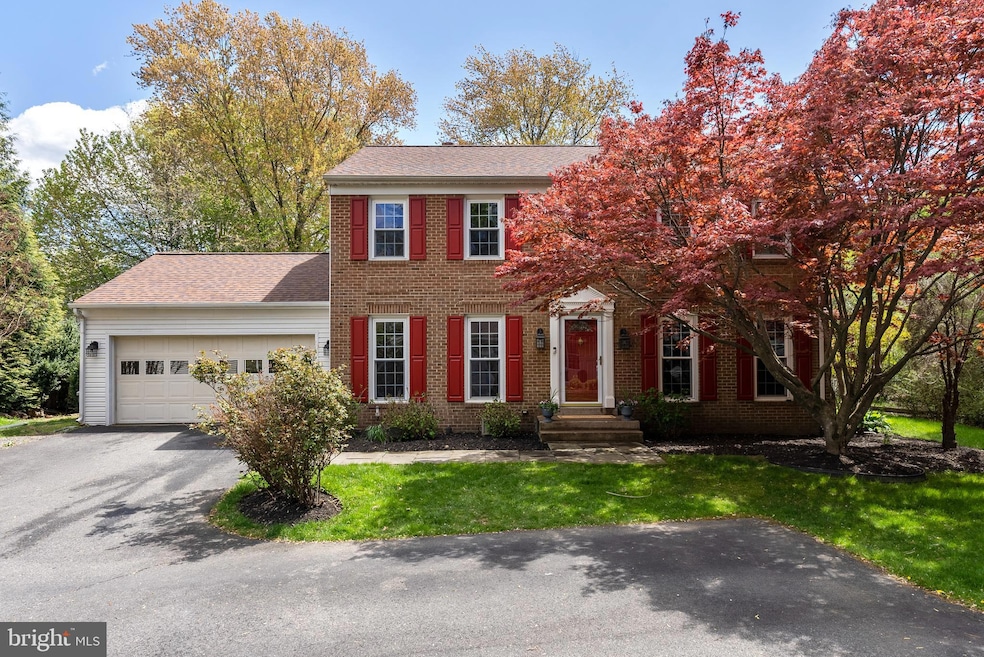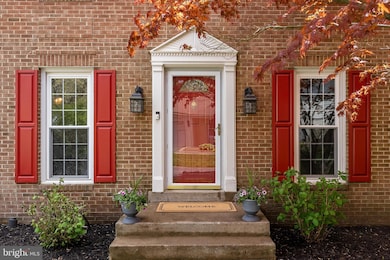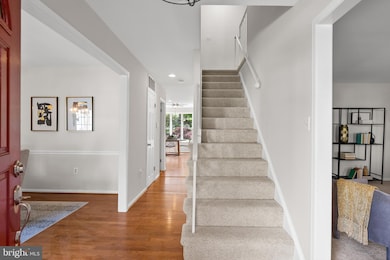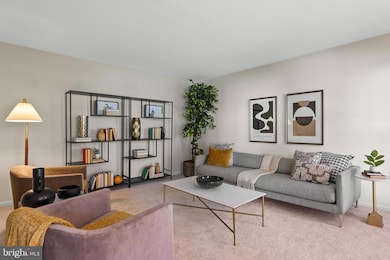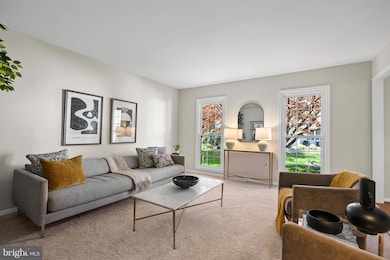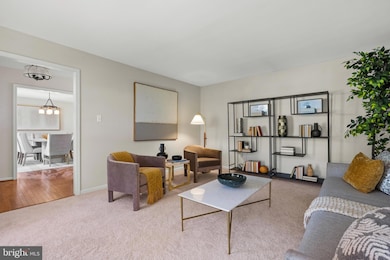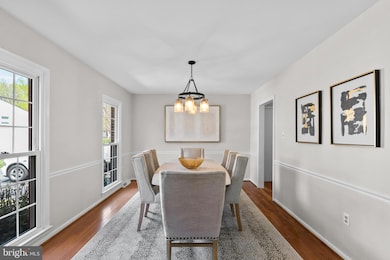
5556 Ann Peake Dr Fairfax, VA 22032
Estimated payment $5,786/month
Highlights
- Colonial Architecture
- Deck
- Traditional Floor Plan
- Bonnie Brae Elementary School Rated A-
- Recreation Room
- Wood Flooring
About This Home
Detached Colonial home in Middleridge community! Over 2230sqf above and 524sq ft of finished space below, 4 bedroom, 2.5 bath, 2 car attached garage home is a must see. The main level welcomes you with warm hardwood floors, new carpet in the sitting room and fresh paint throughout. Enjoy entertaining in your private dining room or in your lovely family (living) room with brick fireplace and over-sized windows and doors that access to your outdoor deck. Your eat-in kitchen area is perfect for morning coffee and is open to your bright kitchen. Interior access to your 2 car garage allows for easy access with groceries and main level bathroom is great for guests. Upstairs you will find 4 bedrooms and 2 full bathrooms. The primary bedroom has two closets that lead to the primary bathroom complete with white dual vanity with storage and separate glass shower enclosure. 3 additional bedrooms, full bathroom and linen closet complete upstairs. The lower level has been freshly painted, new carpet and new ceiling with recessed lights. Built-in shelving, multiple closets and an unfinished utility area that has wood shelves perfect for storing extra items. The backyard is fully fenced in with deck and built in wood seating throughout. Close to shops, restaurants, recreations centers and major commuter routes and VRE. Enjoy nearby George Mason University and Burke Lake. Middleridge is not in an HOA, but does have an active, optional social committee with seasonal community activities, see special features list for link. Don’t miss this lifestyle opportunity!
Home Details
Home Type
- Single Family
Est. Annual Taxes
- $9,343
Year Built
- Built in 1977
Lot Details
- 0.29 Acre Lot
- Property is zoned 130
Parking
- 2 Car Attached Garage
- Front Facing Garage
Home Design
- Colonial Architecture
- Brick Exterior Construction
- Concrete Perimeter Foundation
Interior Spaces
- Property has 3 Levels
- Traditional Floor Plan
- Chair Railings
- Wainscoting
- Ceiling Fan
- Recessed Lighting
- Fireplace Mantel
- Brick Fireplace
- Window Treatments
- Entrance Foyer
- Family Room
- Living Room
- Dining Room
- Recreation Room
- Storage Room
- Partially Finished Basement
- Basement Fills Entire Space Under The House
Kitchen
- Breakfast Room
- Gas Oven or Range
- Built-In Microwave
- Dishwasher
- Disposal
Flooring
- Wood
- Carpet
Bedrooms and Bathrooms
- 4 Bedrooms
- En-Suite Primary Bedroom
- En-Suite Bathroom
- Walk-In Closet
Laundry
- Laundry on main level
- Dryer
- Washer
Utilities
- Forced Air Heating and Cooling System
- Natural Gas Water Heater
Additional Features
- More Than Two Accessible Exits
- Deck
Community Details
- No Home Owners Association
- Middleridge Subdivision
Listing and Financial Details
- Tax Lot 301
- Assessor Parcel Number 0771 06 0301
Map
Home Values in the Area
Average Home Value in this Area
Tax History
| Year | Tax Paid | Tax Assessment Tax Assessment Total Assessment is a certain percentage of the fair market value that is determined by local assessors to be the total taxable value of land and additions on the property. | Land | Improvement |
|---|---|---|---|---|
| 2024 | $9,008 | $777,540 | $281,000 | $496,540 |
| 2023 | $8,655 | $766,930 | $281,000 | $485,930 |
| 2022 | $8,088 | $707,320 | $256,000 | $451,320 |
| 2021 | $7,632 | $650,370 | $236,000 | $414,370 |
| 2020 | $8,240 | $619,540 | $231,000 | $388,540 |
| 2019 | $7,214 | $609,540 | $221,000 | $388,540 |
| 2018 | $6,778 | $589,400 | $211,000 | $378,400 |
| 2017 | $6,843 | $589,400 | $211,000 | $378,400 |
| 2016 | $6,484 | $559,650 | $201,000 | $358,650 |
| 2015 | $6,246 | $559,650 | $201,000 | $358,650 |
| 2014 | $6,093 | $547,160 | $201,000 | $346,160 |
Property History
| Date | Event | Price | Change | Sq Ft Price |
|---|---|---|---|---|
| 04/17/2025 04/17/25 | For Sale | $897,000 | 0.0% | $326 / Sq Ft |
| 04/01/2023 04/01/23 | Rented | $3,300 | 0.0% | -- |
| 03/14/2023 03/14/23 | Under Contract | -- | -- | -- |
| 03/01/2023 03/01/23 | For Rent | $3,300 | 0.0% | -- |
| 05/01/2021 05/01/21 | Rented | $3,300 | 0.0% | -- |
| 03/24/2021 03/24/21 | Under Contract | -- | -- | -- |
| 03/19/2021 03/19/21 | For Rent | $3,300 | 0.0% | -- |
| 05/31/2018 05/31/18 | Sold | $610,000 | +1.7% | $189 / Sq Ft |
| 04/27/2018 04/27/18 | Pending | -- | -- | -- |
| 04/23/2018 04/23/18 | For Sale | $600,000 | -- | $186 / Sq Ft |
Deed History
| Date | Type | Sale Price | Title Company |
|---|---|---|---|
| Deed | $610,000 | Mbh Settlement Group Lc | |
| Warranty Deed | $605,000 | -- |
Mortgage History
| Date | Status | Loan Amount | Loan Type |
|---|---|---|---|
| Open | $25,581 | Credit Line Revolving | |
| Open | $586,500 | New Conventional | |
| Closed | $564,000 | New Conventional | |
| Closed | $579,500 | Adjustable Rate Mortgage/ARM | |
| Previous Owner | $484,000 | New Conventional |
Similar Homes in Fairfax, VA
Source: Bright MLS
MLS Number: VAFX2233884
APN: 0771-06-0301
- 5580 Ann Peake Dr
- 10937 Adare Dr
- 10794 Adare Dr
- 5516 Yellow Rail Ct
- 10655 John Ayres Dr
- 0 Joshua Davis Ct
- 5717 Oak Apple Ct
- 5810 Hannora Ln
- 5340 Jennifer Dr
- 5610 Summer Oak Way
- 10414 Pearl St
- 11026 Clara Barton Dr
- 10909 Carters Oak Way
- 5937 Fairview Woods Dr
- 10840 Burr Oak Way
- 5103 Ox Rd
- 10827 Burr Oak Way
- 10845 Burr Oak Way
- 6096 Arrington Dr
- 10326 Collingham Dr
