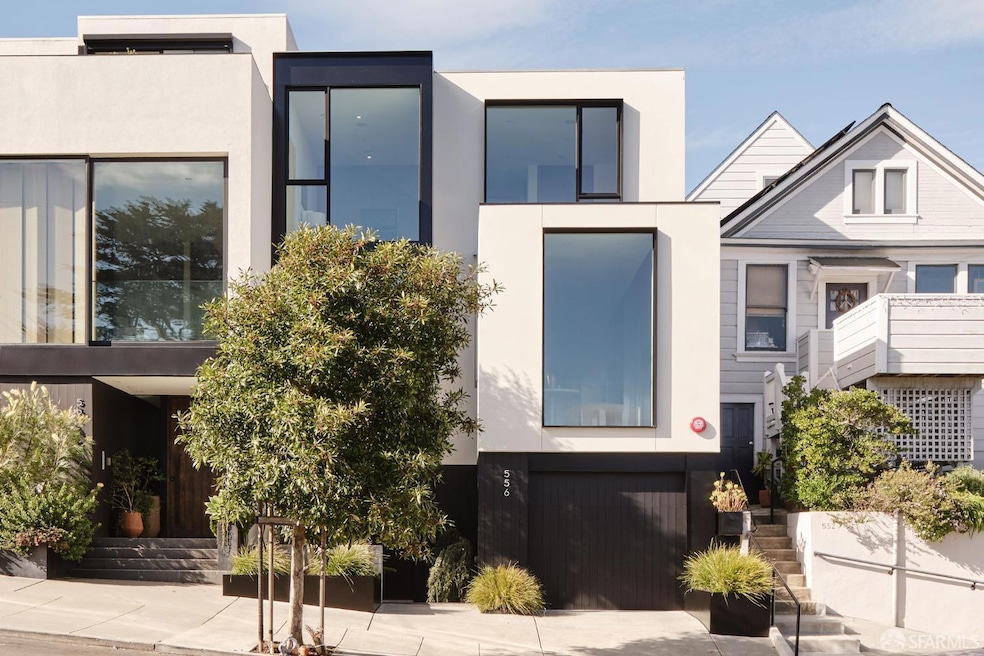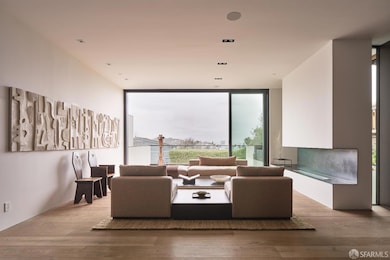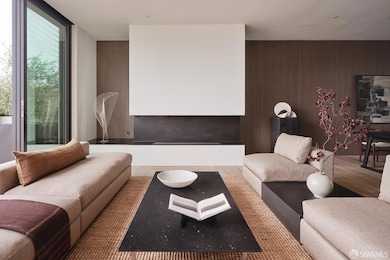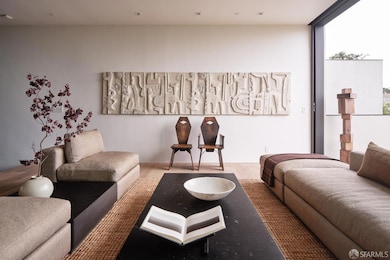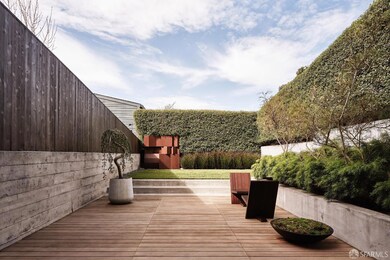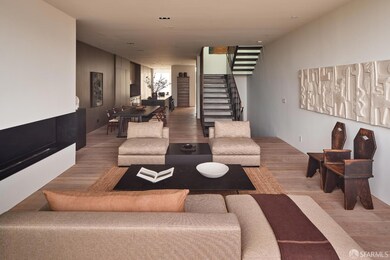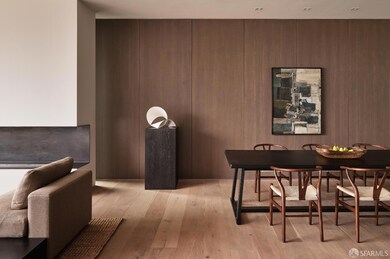
556 28th St San Francisco, CA 94131
Noe Valley NeighborhoodEstimated payment $37,496/month
Highlights
- Views of San Francisco
- Home Theater
- Built-In Refrigerator
- Alvarado Elementary Rated A-
- Sitting Area In Primary Bedroom
- Soaking Tub in Primary Bathroom
About This Home
Perched atop the rolling hills of Noe Valley, 556 28th Street offers sweeping views of the valley and San Francisco skyline. Designed by renowned MAK Studio, this reimagined modern home blends comfortable luxury with architectural sophistication across 3 levels. The home features 4 bedrooms and 4.5 bathrooms with an incredible primary suite with 10 ft. floor to ceiling windows that capture the immersive city views. The main level boasts a professional kitchen with a Wolf induction cooktop and SubZero refrigerator, anchored by an expansive island wrapped in Vermont granite. A gracious living room with a view deck complements the main level with its impressive steel, ethanol-burning fireplace sculpture. The top floor houses three en-suite bedrooms, while the entry level is encompassed by the fourth bedroom, office nook, and media room with direct access to the perfectly manicured garden. Additional home features include radiant in-floor heat, luxurious bathrooms, integrated sound, and a 2 car tandem garage with EV charger. This architectural home is an inviting retreat that defines timeless sophistication.
Home Details
Home Type
- Single Family
Est. Annual Taxes
- $64,820
Year Built
- 1910
Lot Details
- 2,848 Sq Ft Lot
- Back Yard Fenced
- Landscaped
- Sprinkler System
- Property is zoned RH-1
Property Views
- Bay
- San Francisco
- City Lights
- Hills
Home Design
- Modern Architecture
- Updated or Remodeled
Interior Spaces
- 3-Story Property
- Wet Bar
- Formal Entry
- Great Room
- Living Room with Fireplace
- Formal Dining Room
- Home Theater
Kitchen
- Breakfast Area or Nook
- Built-In Electric Oven
- Electric Cooktop
- Range Hood
- Built-In Refrigerator
- Dishwasher
- Granite Countertops
- Disposal
Flooring
- Wood
- Radiant Floor
- Tile
Bedrooms and Bathrooms
- Sitting Area In Primary Bedroom
- Primary Bedroom Upstairs
- Walk-In Closet
- Marble Bathroom Countertops
- Dual Vanity Sinks in Primary Bathroom
- Soaking Tub in Primary Bathroom
- Bathtub with Shower
- Separate Shower
- Window or Skylight in Bathroom
Laundry
- Laundry on upper level
- Stacked Washer and Dryer
- Sink Near Laundry
Home Security
- Carbon Monoxide Detectors
- Fire and Smoke Detector
- Fire Suppression System
Parking
- 2 Car Attached Garage
- Enclosed Parking
- Electric Vehicle Home Charger
- Front Facing Garage
- Tandem Garage
- Garage Door Opener
Outdoor Features
- Patio
Listing and Financial Details
- Assessor Parcel Number 6604-015
Map
Home Values in the Area
Average Home Value in this Area
Tax History
| Year | Tax Paid | Tax Assessment Tax Assessment Total Assessment is a certain percentage of the fair market value that is determined by local assessors to be the total taxable value of land and additions on the property. | Land | Improvement |
|---|---|---|---|---|
| 2024 | $64,820 | $5,466,040 | $3,826,229 | $1,639,811 |
| 2023 | $63,877 | $5,358,863 | $3,751,205 | $1,607,658 |
| 2022 | $62,714 | $5,253,788 | $3,677,652 | $1,576,136 |
| 2021 | $61,621 | $5,150,774 | $3,605,542 | $1,545,232 |
| 2020 | $61,887 | $5,097,960 | $3,568,572 | $1,529,388 |
| 2019 | $59,702 | $4,998,000 | $3,498,600 | $1,499,400 |
| 2018 | $13,373 | $1,089,773 | $662,882 | $426,891 |
| 2017 | $11,276 | $928,406 | $649,885 | $278,521 |
| 2016 | $11,085 | $910,203 | $637,143 | $273,060 |
| 2015 | $10,948 | $896,532 | $627,573 | $268,959 |
| 2014 | $10,660 | $878,971 | $615,280 | $263,691 |
Property History
| Date | Event | Price | Change | Sq Ft Price |
|---|---|---|---|---|
| 04/13/2025 04/13/25 | Pending | -- | -- | -- |
| 03/28/2025 03/28/25 | For Sale | $5,750,000 | +17.3% | -- |
| 02/14/2018 02/14/18 | Sold | $4,900,000 | 0.0% | $7,000 / Sq Ft |
| 01/30/2018 01/30/18 | Pending | -- | -- | -- |
| 01/26/2018 01/26/18 | For Sale | $4,900,000 | -- | $7,000 / Sq Ft |
Deed History
| Date | Type | Sale Price | Title Company |
|---|---|---|---|
| Grant Deed | $4,900,000 | First American Title Co | |
| Grant Deed | $875,000 | Fidelity National Title Co | |
| Trustee Deed | $714,853 | Accommodation | |
| Interfamily Deed Transfer | -- | North American Title Co | |
| Interfamily Deed Transfer | -- | Fidelity National Title Co | |
| Interfamily Deed Transfer | -- | Chicago Title Company | |
| Interfamily Deed Transfer | -- | First American Title Co |
Mortgage History
| Date | Status | Loan Amount | Loan Type |
|---|---|---|---|
| Previous Owner | $568,750 | Stand Alone Refi Refinance Of Original Loan | |
| Previous Owner | $72,000 | Stand Alone Refi Refinance Of Original Loan | |
| Previous Owner | $400,000 | Stand Alone First | |
| Previous Owner | $25,000 | Unknown | |
| Previous Owner | $240,000 | No Value Available |
Similar Homes in San Francisco, CA
Source: San Francisco Association of REALTORS® MLS
MLS Number: 425019673
APN: 6604-015
- 586 Valley St
- 641 27th St
- 479 28th St
- 525 27th St Unit 2
- 412 Valley St
- 4221 26th St
- 5320 Diamond Heights Blvd Unit 105K
- 481 Day St
- 374 Valley St
- 126 Gold Mine Dr
- 45 Ora Way Unit 204A
- 45 Ora Way Unit 101A
- 1476 Sanchez St
- 356-358 Day St
- 522 Clipper St Unit 524
- 55 Ora Way Unit B204
- 55 Ora Way Unit B301
- 55 Ora Way Unit B306
- 1478 Sanchez St
- 375 Day St
