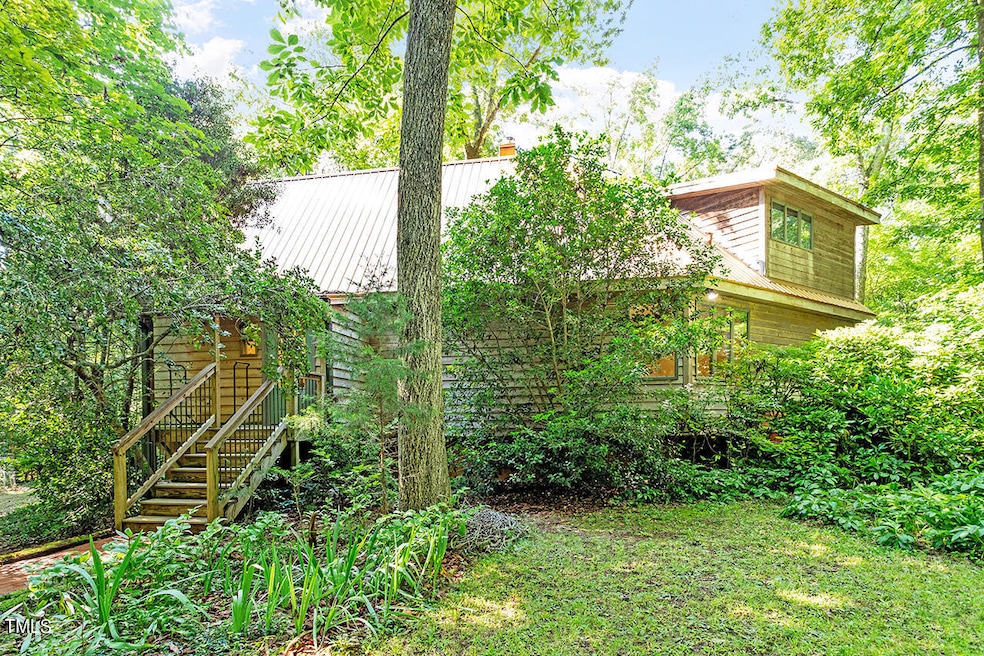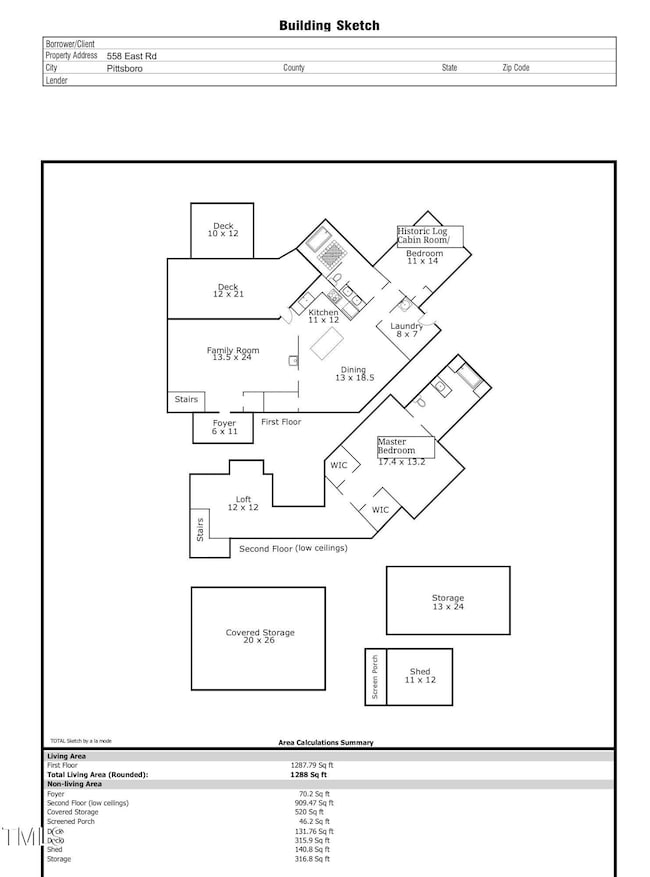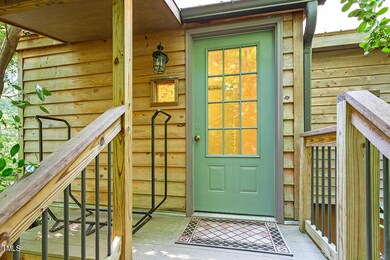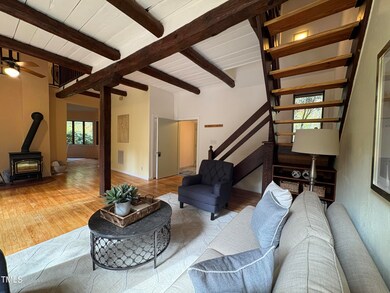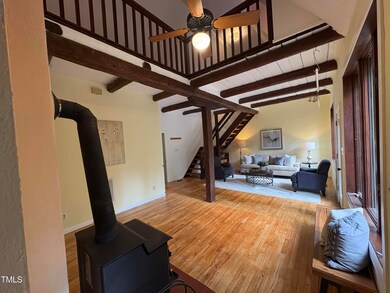
558 East Rd Pittsboro, NC 27312
Highlights
- Horses Allowed On Property
- Open Floorplan
- Wood Burning Stove
- Two Primary Bedrooms
- Colonial Architecture
- Meadow
About This Home
As of February 2025Stunning log and Cyprus home on over 7 acres of privacy and tranquility comprised of gardens and forest in the coveted Saralyn environmentally oriented community.
Covenants governing Saralyn assure that this corner of paradise will be preserved as a forested haven supporting its abundant biodiversity for 100 years to come. Residents of Saralyn enjoy privacy and seclusion as well as lively and supportive neighborhood exchange.
As for the house: a brilliant, reflective, updated copper colored metal roof provides long term durability and energy efficiency. Well designed, updated kitchen features unique, green veined quartzite countertops, custom hickory cabinetry, marble tiling, cork flooring and stainless steel appliances including a split oven for baking options.
The open kitchen concept is adjacent to a potential dining area. Beautifully updated, spacious bathroom with large whirlpool tub and adjacent tiled shower with overhead and handheld appliances, overlooks the greenery.
Charming and unique log cabin closed-door room in an otherwise open floor plan with high, wood beam ceilings and abundant natural lighting.
Quadrafire, glass fronted wood-burning stove. Beautiful, hardwood flooring throughout this 2 story gem. Upstairs balcony nook and overlook leading into a large, light filled room with ample closet space and adjacent updated, spacious bathroom.
Updated plumbing with waterlines replaced just 2 years ago.
Enjoy the sun-filled, tree protected, extensive back deck for relaxation or entertaining looking out over the verdant beauty of the forest. You might also wander into the adjacent fenced in field, past the large blueberry patch and flower garden to a forest cabin with a screened in sitting area overlooking a small frog pond to contemplate the serenity of nature.
These 7 acres of beauty are just minutes from the new Chatham Park development which features UNC medical facilities, restaurants and shopping options as well as Pittsboro's quaint downtown.
In the midst of this convenient development, the covenants assure that the haven that is Saralyn will not change and can only increase in value.
Home Details
Home Type
- Single Family
Est. Annual Taxes
- $2,267
Year Built
- Built in 1976
Lot Details
- 7.08 Acre Lot
- Private Entrance
- Native Plants
- Secluded Lot
- Level Lot
- Open Lot
- Meadow
- Cleared Lot
- Wooded Lot
- Many Trees
- Private Yard
- Garden
- Back and Front Yard
HOA Fees
- $58 Monthly HOA Fees
Home Design
- Colonial Architecture
- A-Frame Home
- Contemporary Architecture
- Deck House
- Transitional Architecture
- Traditional Architecture
- Arts and Crafts Architecture
- Farmhouse Style Home
- Cottage
- Log Cabin
- Rustic Architecture
- Bungalow
- Permanent Foundation
- Metal Roof
- Wood Siding
- Log Siding
- Cedar
- Lead Paint Disclosure
Interior Spaces
- 2,197 Sq Ft Home
- 2-Story Property
- Open Floorplan
- Built-In Features
- Bookcases
- Woodwork
- Smooth Ceilings
- Cathedral Ceiling
- Ceiling Fan
- Recessed Lighting
- Wood Burning Stove
- Awning
- Entrance Foyer
- Living Room
- L-Shaped Dining Room
- Storage
- Basement
- Crawl Space
- Property Views
Kitchen
- Eat-In Kitchen
- Electric Oven
- Electric Range
- Microwave
- Freezer
- Dishwasher
- Stainless Steel Appliances
- Kitchen Island
- Granite Countertops
Flooring
- Wood
- Ceramic Tile
Bedrooms and Bathrooms
- 2 Bedrooms
- Primary Bedroom on Main
- Double Master Bedroom
- Walk-In Closet
- In-Law or Guest Suite
- 2 Full Bathrooms
- Private Water Closet
- Separate Shower in Primary Bathroom
- Soaking Tub
- Bathtub with Shower
- Walk-in Shower
Laundry
- Laundry Room
- Laundry on main level
- Washer and Electric Dryer Hookup
Parking
- 10 Parking Spaces
- 10 Open Parking Spaces
Outdoor Features
- Pond
- Balcony
- Exterior Lighting
- Separate Outdoor Workshop
- Outdoor Storage
- Outbuilding
Schools
- Pittsboro Elementary School
- Horton Middle School
- Northwood High School
Farming
- Agricultural
- Packing Shed
Horse Facilities and Amenities
- Horses Allowed On Property
Utilities
- Forced Air Heating and Cooling System
- Heat Pump System
- Well
- Electric Water Heater
- Septic Tank
Community Details
- Association fees include storm water maintenance
- Saralyn Association, Phone Number (919) 542-3641
- Saralyn Subdivision
Listing and Financial Details
- Assessor Parcel Number 6511
Map
Home Values in the Area
Average Home Value in this Area
Property History
| Date | Event | Price | Change | Sq Ft Price |
|---|---|---|---|---|
| 02/03/2025 02/03/25 | Sold | $790,000 | -0.6% | $360 / Sq Ft |
| 01/03/2025 01/03/25 | Pending | -- | -- | -- |
| 01/01/2025 01/01/25 | Price Changed | $795,000 | -5.9% | $362 / Sq Ft |
| 10/30/2024 10/30/24 | Price Changed | $845,000 | -3.4% | $385 / Sq Ft |
| 08/03/2024 08/03/24 | For Sale | $875,000 | -- | $398 / Sq Ft |
Tax History
| Year | Tax Paid | Tax Assessment Tax Assessment Total Assessment is a certain percentage of the fair market value that is determined by local assessors to be the total taxable value of land and additions on the property. | Land | Improvement |
|---|---|---|---|---|
| 2024 | $2,514 | $274,010 | $104,470 | $169,540 |
| 2023 | $2,514 | $274,010 | $104,470 | $169,540 |
| 2022 | $2,169 | $274,010 | $104,470 | $169,540 |
| 2021 | $2,267 | $274,010 | $104,470 | $169,540 |
| 2020 | $2,267 | $301,998 | $113,400 | $188,598 |
| 2019 | $2,518 | $301,998 | $113,400 | $188,598 |
| 2018 | $0 | $301,998 | $113,400 | $188,598 |
| 2017 | $2,392 | $301,998 | $113,400 | $188,598 |
| 2016 | $1,968 | $243,653 | $90,720 | $152,933 |
| 2015 | -- | $243,653 | $90,720 | $152,933 |
| 2014 | -- | $243,653 | $90,720 | $152,933 |
| 2013 | -- | $243,653 | $90,720 | $152,933 |
Mortgage History
| Date | Status | Loan Amount | Loan Type |
|---|---|---|---|
| Open | $426,000 | New Conventional | |
| Previous Owner | $450,000 | Credit Line Revolving | |
| Previous Owner | $392,000 | Credit Line Revolving | |
| Previous Owner | $300,000 | Credit Line Revolving | |
| Previous Owner | $99,904 | New Conventional |
Deed History
| Date | Type | Sale Price | Title Company |
|---|---|---|---|
| Warranty Deed | $790,000 | None Listed On Document | |
| Deed | -- | -- |
Similar Homes in Pittsboro, NC
Source: Doorify MLS
MLS Number: 10045060
APN: 6511
- Off Nc Highway 902
- 171 Dairymont Dr
- 187 Dairymont Dr
- 3680 Us Highway 15 501 N
- 155 Gaines Trail
- 144 Cobble Ridge Dr
- 607 Millbrook Dr
- 289 Gaines Trail
- 404 Imagine Way
- 162 Gaines Trail
- 111 Gaines Trail
- 436 Imagine Way
- 122 Wabash St
- 110 Wabash St
- 98 Wabash St
- 75 Wabash St
- 90 Wabash St
- 67 Wabash St
- 40 Wabash St
- 175 Prospect Place
