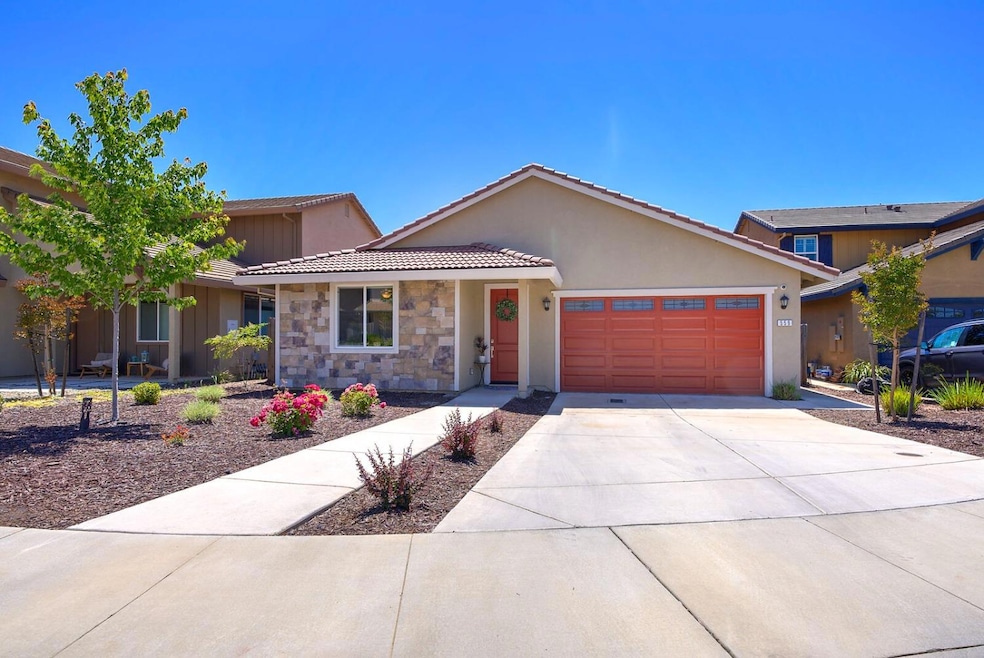
$968,500
- 2 Beds
- 2.5 Baths
- 2,148 Sq Ft
- 3598 Clubhouse Pkwy
- Folsom, CA
This magnificent home is the Shasta Collection's Whitney floorplan in the active 55+ resort community of Toll Brothers Regency at Folsom Ranch. The designer level features include 12 foot ceilings, hardwood floors, custom quartz countertops, a chef's kitchen with Jenn Air range and ovens, top of the line cabinetry, a double stacking patio sliding glass door, beautiful smooth imperfect finished
Jeff LaFitte Compass
