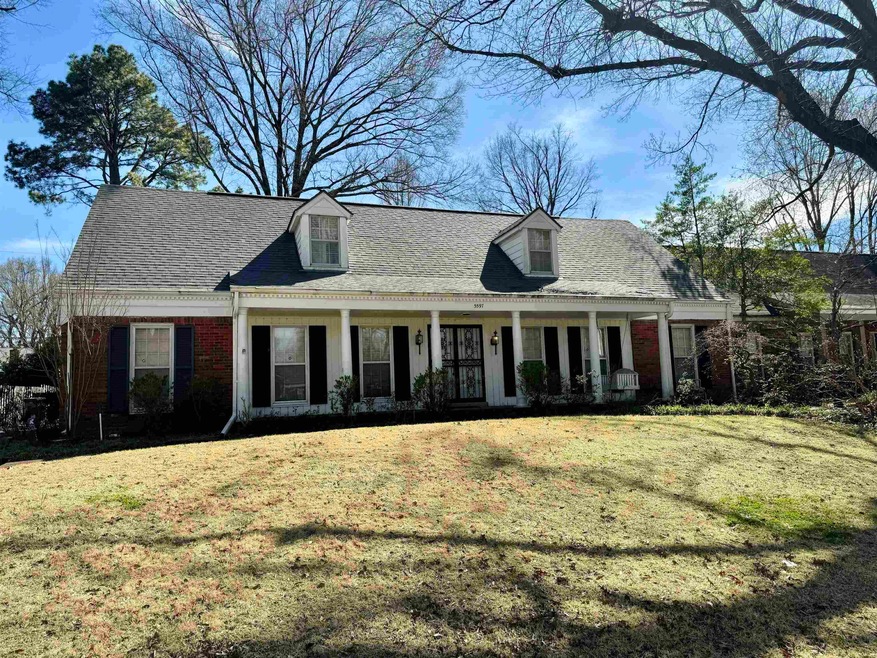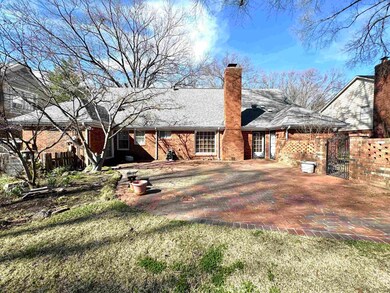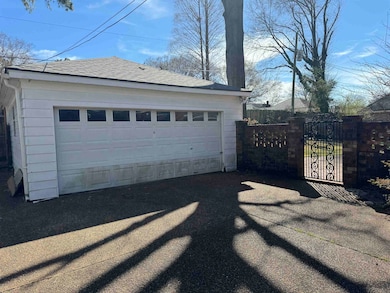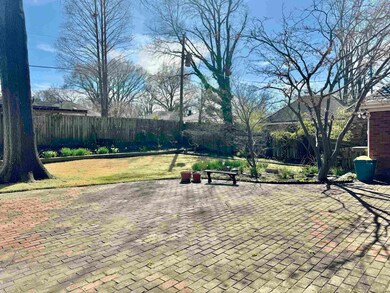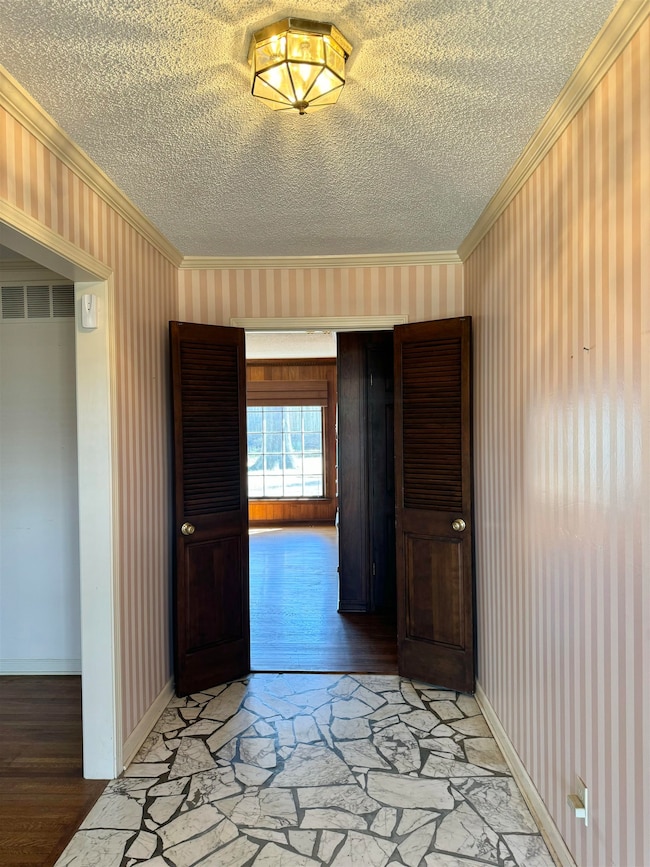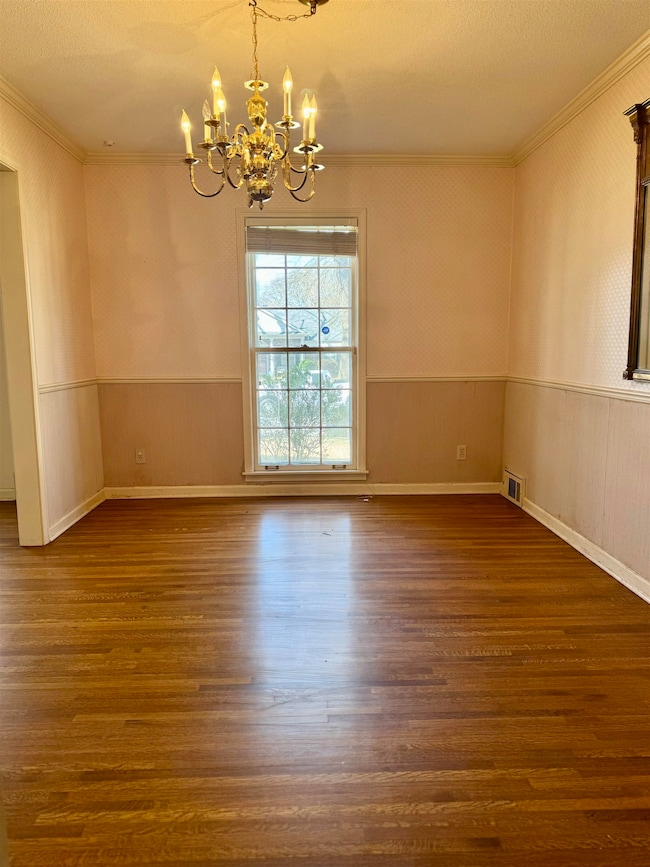
5597 Fair Cove Memphis, TN 38115
Fox Meadows NeighborhoodEstimated payment $1,548/month
Highlights
- Sitting Area In Primary Bedroom
- Traditional Architecture
- Separate Formal Living Room
- Vaulted Ceiling
- Wood Flooring
- 5-minute walk to Wilson Park
About This Home
4bdr/3ba home Nestled across the street from Fox Meadows golf course, walking distance to Wilson Park and Fox Meadows Elementary School. NEW ROOF 2019, NEW Hotwater heater 2022. Hardwood floors, tiled bathrooms in good condition & a lovely large brick back patio for entertaining. Cozy den with real hardwood floors, brick fireplace and built-in bookcases. Primary bedroom has a sitting area or a potential dressing area. Upstairs entertainment room has vaulted ceiling with a wet bar. *Home needs new carpet and paint. Price reflects "AS IS" condition.
Home Details
Home Type
- Single Family
Est. Annual Taxes
- $1,512
Year Built
- Built in 1968
Lot Details
- 10,019 Sq Ft Lot
- Lot Dimensions are 80x128
- Brick Fence
- Few Trees
Home Design
- Traditional Architecture
- Slab Foundation
- Composition Shingle Roof
Interior Spaces
- 2,800-2,999 Sq Ft Home
- 2,998 Sq Ft Home
- 1.5-Story Property
- Popcorn or blown ceiling
- Vaulted Ceiling
- Fireplace Features Masonry
- Some Wood Windows
- Window Treatments
- Aluminum Window Frames
- Entrance Foyer
- Separate Formal Living Room
- Dining Room
- Den with Fireplace
- Play Room
Kitchen
- Eat-In Kitchen
- Cooktop
- Dishwasher
Flooring
- Wood
- Partially Carpeted
- Tile
Bedrooms and Bathrooms
- Sitting Area In Primary Bedroom
- 4 Bedrooms | 3 Main Level Bedrooms
- Primary Bedroom on Main
- Walk-In Closet
- 3 Full Bathrooms
- Separate Shower
Laundry
- Laundry Room
- Washer and Dryer Hookup
Home Security
- Monitored
- Fire and Smoke Detector
- Termite Clearance
- Iron Doors
Parking
- 2 Car Detached Garage
- Front Facing Garage
- Garage Door Opener
- Driveway
Outdoor Features
- Patio
- Porch
Utilities
- Central Heating and Cooling System
- Gas Water Heater
Community Details
- Fox Meadows Blk C Subdivision
Listing and Financial Details
- Assessor Parcel Number 074078 00033
Map
Home Values in the Area
Average Home Value in this Area
Tax History
| Year | Tax Paid | Tax Assessment Tax Assessment Total Assessment is a certain percentage of the fair market value that is determined by local assessors to be the total taxable value of land and additions on the property. | Land | Improvement |
|---|---|---|---|---|
| 2024 | $1,512 | $44,600 | $5,075 | $39,525 |
| 2023 | $2,717 | $44,600 | $5,075 | $39,525 |
| 2022 | $2,717 | $44,600 | $5,075 | $39,525 |
| 2021 | $2,749 | $44,600 | $5,075 | $39,525 |
| 2020 | $2,163 | $29,850 | $5,075 | $24,775 |
| 2019 | $2,163 | $29,850 | $5,075 | $24,775 |
| 2018 | $2,163 | $29,850 | $5,075 | $24,775 |
| 2017 | $1,227 | $29,850 | $5,075 | $24,775 |
| 2016 | $1,242 | $28,425 | $0 | $0 |
| 2014 | $1,242 | $28,425 | $0 | $0 |
Property History
| Date | Event | Price | Change | Sq Ft Price |
|---|---|---|---|---|
| 04/14/2025 04/14/25 | Pending | -- | -- | -- |
| 03/21/2025 03/21/25 | For Sale | $254,900 | -- | $91 / Sq Ft |
Deed History
| Date | Type | Sale Price | Title Company |
|---|---|---|---|
| Interfamily Deed Transfer | -- | None Available |
Similar Homes in Memphis, TN
Source: Memphis Area Association of REALTORS®
MLS Number: 10192492
APN: 07-4078-0-0033
- 3247 Kings Arms St
- 5560 Cottonwood Rd
- 3293 Lansing Dr
- 2871 Emerald St
- 3054 Inverness Parkway Dr
- 5652 Los Gatos Dr Unit 2
- 2984 Egan Dr
- 5399 Cottonwood Rd
- 5668 Los Gatos Dr Unit 1
- 5866 Pebble Beach Ave
- 3207 Thirteen Colony Mall Unit 4B
- 3211 Thirteen Colony Mall Unit 3
- 3229 13 Colony Mall
- 3212 Thirteen Colony Mall Unit 3A
- 5402 Fleetway Ave
- 3243 Thirteen Colony Mall Unit 2B
- 5731 Foxdale Rd
- 3246 S Mendenhall Rd Unit 3A
- 2782 Mojave Place Unit 2
- 3157 Tulip Poplar Dr
