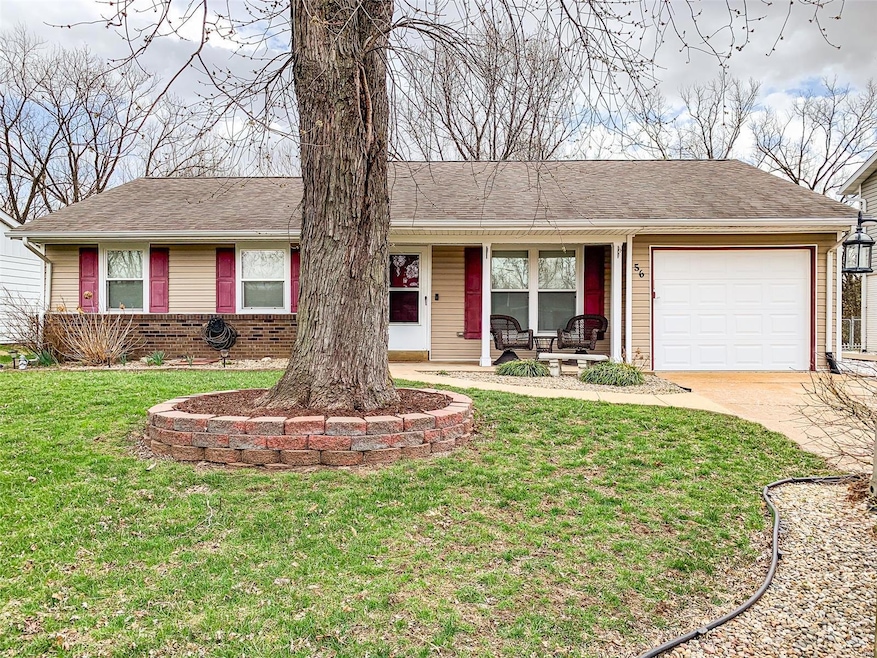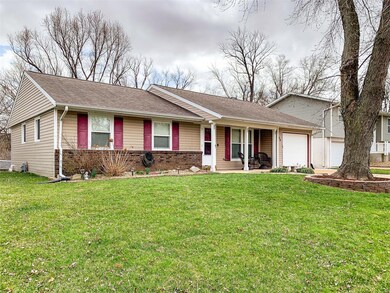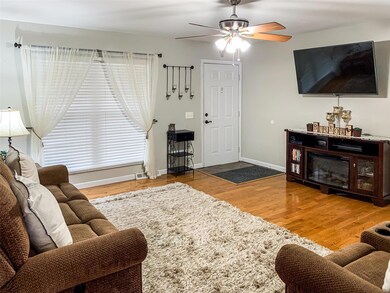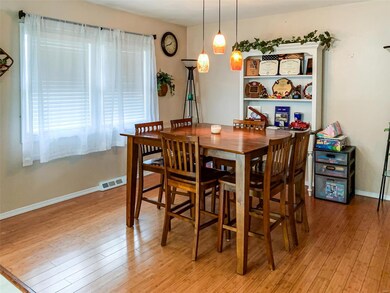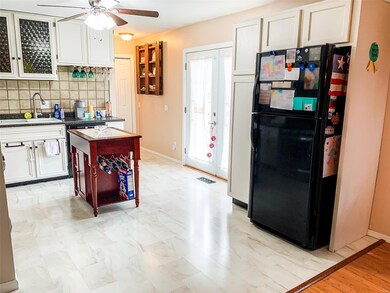
56 Concord Dr Fairview Heights, IL 62208
Estimated payment $1,221/month
Highlights
- Traditional Architecture
- Bonus Room
- 1 Car Attached Garage
- Wood Flooring
- Home Office
- Living Room
About This Home
Meticulously maintained 3 bed, 2 bath ranch in Fairview Heights with a full walkout basement on a beautiful tree-lined lot! The kitchen opens to the dining area and walks out to a spacious deck—perfect for entertaining or enjoying peaceful views. The large living room features a picture window that fills the space with natural light. The primary bedroom offers a private en suite. Downstairs, the walkout basement provides two bonus spaces plus a generously sized open area, ideal for a additional living room, game room, or playroom. Numerous updates throughout, including HVAC (2018), siding, windows, roof, and gutters (2012). Washer and dryer stay. This move-in ready home blends comfort, style, and space—don’t miss it!
Home Details
Home Type
- Single Family
Est. Annual Taxes
- $2,858
Year Built
- Built in 1969
Lot Details
- 0.29 Acre Lot
- Lot Dimensions are 52x200
Parking
- 1 Car Attached Garage
- Driveway
Home Design
- Traditional Architecture
Interior Spaces
- 1-Story Property
- Living Room
- Dining Room
- Home Office
- Bonus Room
- Basement Fills Entire Space Under The House
Flooring
- Wood
- Carpet
- Ceramic Tile
- Vinyl Plank
- Vinyl
Bedrooms and Bathrooms
- 3 Bedrooms
- 2 Full Bathrooms
Schools
- Grant Dist 110 Elementary And Middle School
- Belleville High School-East
Additional Features
- Shed
- Forced Air Heating System
Listing and Financial Details
- Assessor Parcel Number 03-29.0-207-050
Map
Home Values in the Area
Average Home Value in this Area
Tax History
| Year | Tax Paid | Tax Assessment Tax Assessment Total Assessment is a certain percentage of the fair market value that is determined by local assessors to be the total taxable value of land and additions on the property. | Land | Improvement |
|---|---|---|---|---|
| 2023 | $2,858 | $39,695 | $4,043 | $35,652 |
| 2022 | $2,722 | $37,426 | $3,964 | $33,462 |
| 2021 | $2,572 | $35,521 | $3,761 | $31,760 |
| 2020 | $2,520 | $33,648 | $3,563 | $30,085 |
| 2019 | $2,417 | $33,648 | $3,563 | $30,085 |
| 2018 | $2,791 | $37,938 | $3,811 | $34,127 |
| 2017 | $2,713 | $36,398 | $3,656 | $32,742 |
| 2016 | $2,728 | $35,576 | $3,573 | $32,003 |
| 2014 | $2,272 | $34,065 | $4,298 | $29,767 |
| 2013 | $2,439 | $34,693 | $4,377 | $30,316 |
Property History
| Date | Event | Price | Change | Sq Ft Price |
|---|---|---|---|---|
| 03/21/2025 03/21/25 | For Sale | $176,000 | -- | $145 / Sq Ft |
| 03/19/2025 03/19/25 | Off Market | -- | -- | -- |
Deed History
| Date | Type | Sale Price | Title Company |
|---|---|---|---|
| Quit Claim Deed | -- | None Available | |
| Warranty Deed | $105,000 | Advanced Title Solutions Inc | |
| Warranty Deed | $108,000 | -- | |
| Executors Deed | $62,500 | Chicago Title | |
| Deed | -- | -- |
Mortgage History
| Date | Status | Loan Amount | Loan Type |
|---|---|---|---|
| Open | $113,600 | New Conventional | |
| Previous Owner | $103,098 | FHA | |
| Previous Owner | $115,948 | FHA | |
| Previous Owner | $114,235 | FHA | |
| Previous Owner | $86,320 | Fannie Mae Freddie Mac | |
| Previous Owner | $61,946 | FHA |
Similar Homes in Fairview Heights, IL
Source: MARIS MLS
MLS Number: MAR25016712
APN: 03-29.0-207-050
