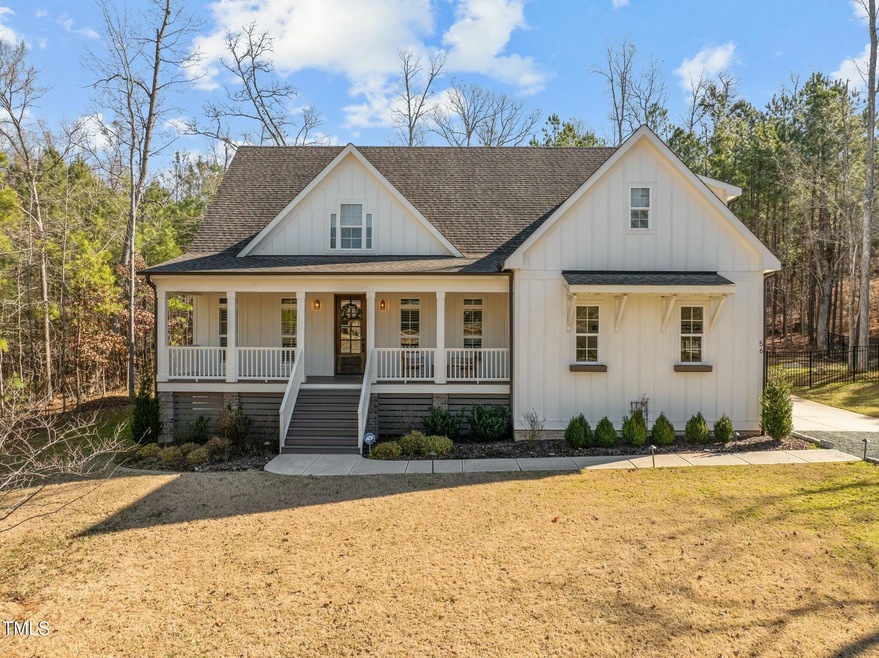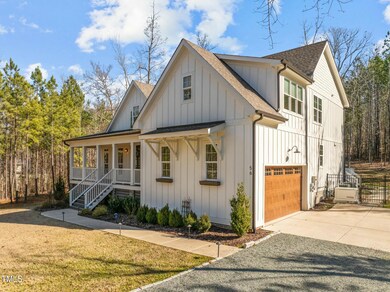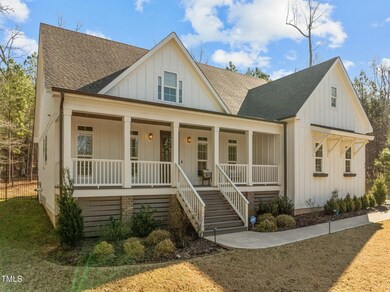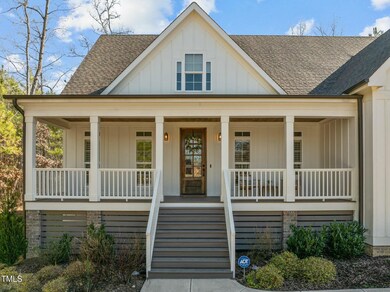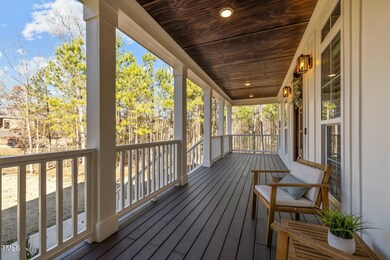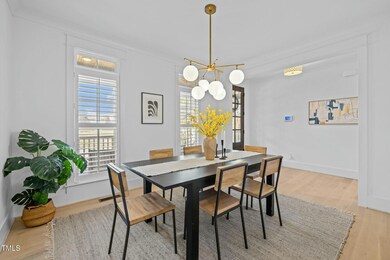
56 Eagles Crest Pittsboro, NC 27312
Baldwin NeighborhoodHighlights
- 1.5 Acre Lot
- Open Floorplan
- Deck
- Perry W. Harrison Elementary School Rated A
- Cape Cod Architecture
- Cathedral Ceiling
About This Home
As of March 2025Welcome to this stunning, bright, and sunny home that instantly makes you feel at ease. The two-story cathedral ceiling not only floods the space with natural light but also creates a dramatic effect, mirrored by the high ceiling of the screened porch. The expansive layout flows seamlessly into a kitchen equipped with a generous island, a Bertazzoni gas range, abundant storage, and a walk-in pantry. Adjacent to the kitchen, you'll find a charming mudroom and laundry area to keep the rest of the home tidy. The primary suite is situated on the opposite side of the main floor, featuring a tray ceiling with warm wood accents that echo the kitchen's design, and an airy bathroom with a soaking tub and glass shower. Upstairs, discover three bedrooms, a fabulous bonus room, a full bath, and a walk-in attic for additional storage. The exterior is perfect for entertaining, sports, or gardening, with a large area to enjoy. Relax on the screened porch or grill on the open deck. Bonus: the backyard is fully fenced for added privacy and there is an automatic generator!
Just 15 minutes from downtown Carrboro and 22 minutes to downtown Chapel Hill!
Home Details
Home Type
- Single Family
Est. Annual Taxes
- $3,768
Year Built
- Built in 2019
Lot Details
- 1.5 Acre Lot
- Cul-De-Sac
- Back Yard Fenced
- Partially Wooded Lot
Parking
- 2 Car Attached Garage
- Side Facing Garage
- Private Driveway
Home Design
- Cape Cod Architecture
- Craftsman Architecture
- Transitional Architecture
- Traditional Architecture
- Architectural Shingle Roof
- Board and Batten Siding
- Wood Siding
- Concrete Perimeter Foundation
Interior Spaces
- 2,770 Sq Ft Home
- 1-Story Property
- Open Floorplan
- Bookcases
- Tray Ceiling
- Cathedral Ceiling
- Ceiling Fan
- Recessed Lighting
- Propane Fireplace
- Sliding Doors
- Great Room with Fireplace
- Living Room
- Dining Room
- Bonus Room
- Screened Porch
- Attic
Kitchen
- Gas Range
- Range Hood
- Stainless Steel Appliances
- Kitchen Island
- Granite Countertops
Flooring
- Wood
- Carpet
- Ceramic Tile
Bedrooms and Bathrooms
- 4 Bedrooms
Laundry
- Laundry Room
- Laundry on main level
- Dryer
- Washer
Home Security
- Smart Thermostat
- Carbon Monoxide Detectors
Eco-Friendly Details
- Energy-Efficient Lighting
- Energy-Efficient Thermostat
Outdoor Features
- Deck
Schools
- Perry Harrison Elementary School
- Margaret B Pollard Middle School
- Northwood High School
Utilities
- Zoned Heating and Cooling
- Heat Pump System
- Power Generator
- Well
- Water Softener is Owned
- Septic Tank
Community Details
- No Home Owners Association
- Cedar Mountain Subdivision
Listing and Financial Details
- Assessor Parcel Number 91963
Map
Home Values in the Area
Average Home Value in this Area
Property History
| Date | Event | Price | Change | Sq Ft Price |
|---|---|---|---|---|
| 03/03/2025 03/03/25 | Sold | $870,000 | +6.7% | $314 / Sq Ft |
| 02/11/2025 02/11/25 | Pending | -- | -- | -- |
| 02/07/2025 02/07/25 | For Sale | $815,000 | -- | $294 / Sq Ft |
Tax History
| Year | Tax Paid | Tax Assessment Tax Assessment Total Assessment is a certain percentage of the fair market value that is determined by local assessors to be the total taxable value of land and additions on the property. | Land | Improvement |
|---|---|---|---|---|
| 2024 | $3,768 | $441,727 | $125,060 | $316,667 |
| 2023 | $3,591 | $441,727 | $125,060 | $316,667 |
| 2022 | $3,459 | $441,727 | $125,060 | $316,667 |
| 2021 | $1,497 | $441,727 | $125,060 | $316,667 |
| 2020 | $1,497 | $192,358 | $89,240 | $103,118 |
| 2019 | $694 | $89,240 | $89,240 | $0 |
| 2018 | $652 | $89,240 | $89,240 | $0 |
| 2017 | $0 | $89,240 | $89,240 | $0 |
Mortgage History
| Date | Status | Loan Amount | Loan Type |
|---|---|---|---|
| Previous Owner | $432,000 | New Conventional | |
| Previous Owner | $418,000 | Construction |
Deed History
| Date | Type | Sale Price | Title Company |
|---|---|---|---|
| Warranty Deed | $870,000 | None Listed On Document | |
| Warranty Deed | $540,000 | None Available | |
| Warranty Deed | $101,000 | None Available |
Similar Homes in Pittsboro, NC
Source: Doorify MLS
MLS Number: 10075199
APN: 0091963
- 482 Emily Ln
- 161 Burnett Circle Extension
- 332 Ivy Ridge Rd
- 318 Ivy Ridge Rd
- 269 Ivy Ridge Rd
- 134 Ivy Ridge Rd
- 0 Walnut Branch Rd
- 119 Cardinal Crest Ct
- 33 Henry Ct
- 31 Meandering Way Ct
- 0 Lamont Norwood Rd Unit 10041858
- 95 Blueberry Ridge
- 1024 Tobacco Rd
- 2281 Lamont Norwood Rd
- 222 Kenwood Ln
- 201 Summergate Cir
- 18 Green Ridge Ln
- 2354 Jones Ferry Rd
- 3605 Moonlight Dr
- 3502 Stonegate Dr
