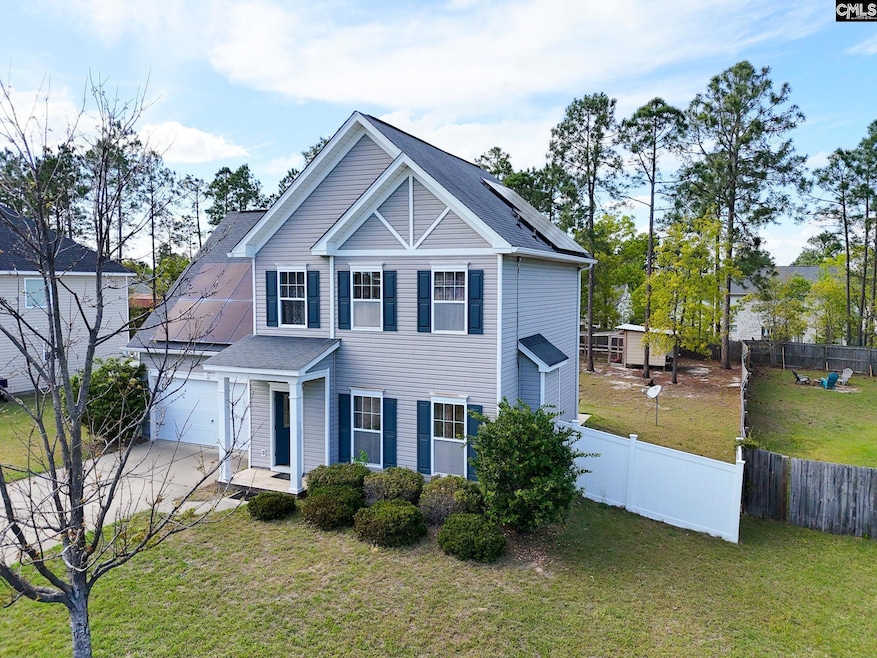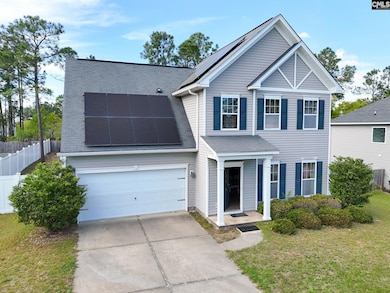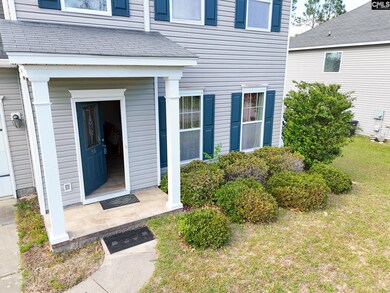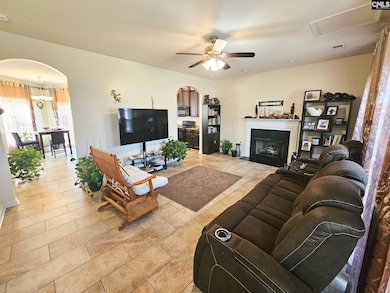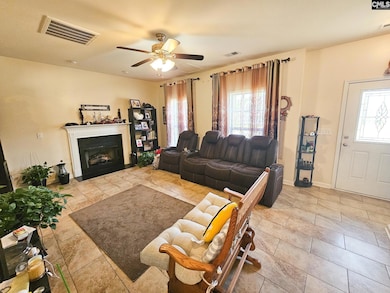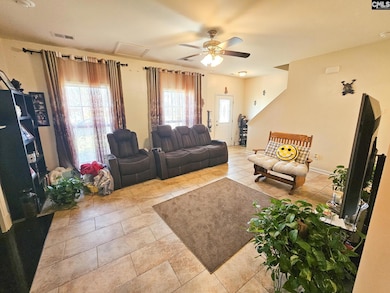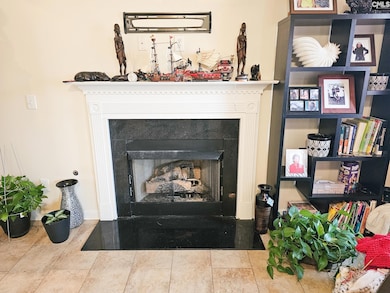
Estimated payment $1,592/month
Highlights
- Traditional Architecture
- Sitting Room
- Bar
- Granite Countertops
- Eat-In Kitchen
- Walk-In Closet
About This Home
This 3-bedroom, 2.1-bath home features a fantastic floor plan in a highly desirable setting—plus no HOA! Enjoy reduced energy costs thanks to solar panels. They are currently leased but the seller will pay off the approximate $30,000 balance at closing with a full-price contract. The first floor has tile flooring throughout. There is a generously sized living room with a cozy fireplace, and a bright eat-in kitchen perfect for casual dining, and a powder room. All 3 bedrooms are on the second floor. The spacious primary suite includes a walk-in closet and a versatile area ideal for a home office or sitting nook. The primary bathroom features a double vanity, relaxing garden tub, and separate shower. Both secondary bedrooms also include charming nooks—great for study spaces or creative corners. Outside, enjoy the expansive fenced backyard, complete with a chicken coop and room to roam, garden, or entertain. Additional features include a 2-car garage and plenty of storage throughout. Don’t miss this opportunity to own a move-in-ready home with energy savings and room to grow! Disclaimer: CMLS has not reviewed and, therefore, does not endorse vendors who may appear in listings.
Home Details
Home Type
- Single Family
Est. Annual Taxes
- $1,068
Year Built
- Built in 2012
Lot Details
- 0.26 Acre Lot
- Sprinkler System
Parking
- 2 Car Garage
Home Design
- Traditional Architecture
- Slab Foundation
- Vinyl Construction Material
Interior Spaces
- 1,650 Sq Ft Home
- 2-Story Property
- Bar
- French Doors
- Great Room with Fireplace
- Sitting Room
- Dining Area
- Attic Access Panel
Kitchen
- Eat-In Kitchen
- Free-Standing Range
- Induction Cooktop
- Built-In Microwave
- Granite Countertops
- Wood Stained Kitchen Cabinets
- Disposal
Bedrooms and Bathrooms
- 3 Bedrooms
- Walk-In Closet
- Dual Vanity Sinks in Primary Bathroom
- Garden Bath
- Separate Shower
Outdoor Features
- Patio
- Rain Gutters
Schools
- Dobys Mill Elementary School
- Stover Middle School
- Lugoff-Elgin High School
Utilities
- Central Heating and Cooling System
- Heat Pump System
Community Details
- Wedgwood Subdivision
Map
Home Values in the Area
Average Home Value in this Area
Tax History
| Year | Tax Paid | Tax Assessment Tax Assessment Total Assessment is a certain percentage of the fair market value that is determined by local assessors to be the total taxable value of land and additions on the property. | Land | Improvement |
|---|---|---|---|---|
| 2024 | $1,068 | $162,000 | $30,000 | $132,000 |
| 2023 | $1,220 | $162,000 | $30,000 | $132,000 |
| 2022 | $1,032 | $162,000 | $30,000 | $132,000 |
| 2021 | $990 | $162,000 | $30,000 | $132,000 |
| 2020 | $854 | $139,700 | $25,000 | $114,700 |
| 2019 | $883 | $139,700 | $25,000 | $114,700 |
| 2018 | $823 | $139,700 | $25,000 | $114,700 |
| 2017 | $793 | $139,700 | $25,000 | $114,700 |
| 2016 | $782 | $139,700 | $25,000 | $114,700 |
| 2015 | $432 | $139,700 | $25,000 | $114,700 |
| 2014 | $432 | $5,356 | $0 | $0 |
Property History
| Date | Event | Price | Change | Sq Ft Price |
|---|---|---|---|---|
| 04/09/2025 04/09/25 | For Sale | $269,900 | -- | $164 / Sq Ft |
Deed History
| Date | Type | Sale Price | Title Company |
|---|---|---|---|
| Quit Claim Deed | -- | Mcelveen & Mcelveen Attorneys | |
| Quit Claim Deed | -- | Mcelveen & Mcelveen Attorneys | |
| Deed | $143,000 | -- | |
| Deed | $133,900 | -- |
Mortgage History
| Date | Status | Loan Amount | Loan Type |
|---|---|---|---|
| Open | $91,400 | New Conventional | |
| Closed | $91,400 | New Conventional |
Similar Homes in Elgin, SC
Source: Consolidated MLS (Columbia MLS)
MLS Number: 606033
APN: 322-19-00-158-SHS
- 75 Kimpton Dr
- 83 Aberdeen Way
- 64 Smokewood Dr
- 207 Carrington Dr
- 125 Rippling Way
- 157 Rippling Way
- 149 Rippling Way
- 141 Rippling Way
- 2011 Highway 1 S
- 2140 Highway 1 S
- 232 Chickadee Ln
- 2174 Highway 1 S
- 544 Jyl St
- 1016 Donna Dr
- 1003 Watson Dr
- 13 Ithaca Ct
- 595 Rabon Cir
- 1024 Watson Dr
- 22 Mauser Dr
- 2206 Highway 1 S
