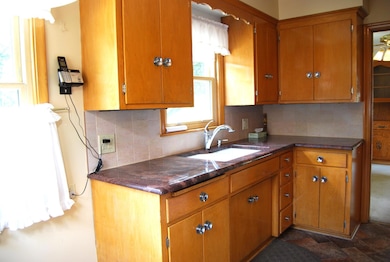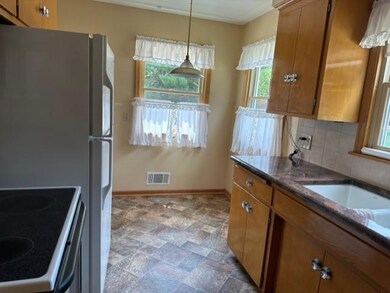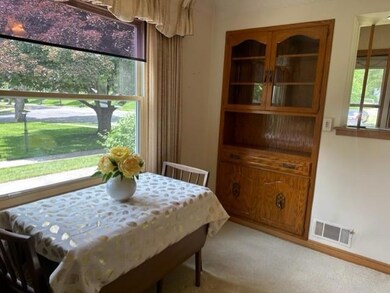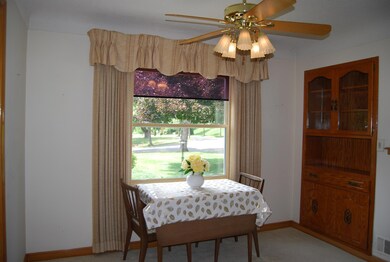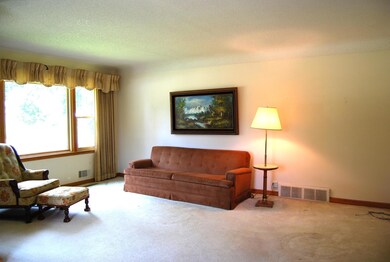
560 36th Ave NE Minneapolis, MN 55418
Columbia Park NeighborhoodHighlights
- No HOA
- Wet Bar
- Living Room
- The kitchen features windows
- Patio
- Forced Air Heating and Cooling System
About This Home
As of December 2024Lovingly maintained by the original owners! Beautiful hardwood flooring throughout (under carpet too!) Updated roof, Newer quality windows, updated high efficiency furnace and water heater. Kitchen has granite counter tops! Note the pocket door! Dining area in LR has a built-in hutch. There's a bathroom on each level. *Ceramic tile main floor bath. Plus a stool and a shower in the basement bath. Super cute and cozy upper level bedrooms have built in drawers and desks! The upper level full bath has a new toilet. The freezer in the LL is included. Note the bar in the LL family room with a sink! The oversized garage (27 X 22) has an attached shop and an attic w/ stairs. Note the car hoist in the garage for that "car guy." There is also a work shop in the basement. Quality high end Rusco installed triple pane windows with wood look inside. Superbly maintained!
Home Details
Home Type
- Single Family
Est. Annual Taxes
- $3,923
Year Built
- Built in 1956
Lot Details
- 8,276 Sq Ft Lot
- Lot Dimensions are 60 x 140
Parking
- 2 Car Garage
- Garage Door Opener
Home Design
- Pitched Roof
Interior Spaces
- 1.5-Story Property
- Wet Bar
- Family Room
- Living Room
- Finished Basement
- Basement Fills Entire Space Under The House
Kitchen
- Range
- Freezer
- The kitchen features windows
Bedrooms and Bathrooms
- 4 Bedrooms
Laundry
- Dryer
- Washer
Additional Features
- Patio
- Forced Air Heating and Cooling System
Community Details
- No Home Owners Association
- Lowrys Sub Columbia Heights Subdivision
Listing and Financial Details
- Assessor Parcel Number 0202924120126
Map
Home Values in the Area
Average Home Value in this Area
Property History
| Date | Event | Price | Change | Sq Ft Price |
|---|---|---|---|---|
| 12/05/2024 12/05/24 | Sold | $299,900 | 0.0% | $152 / Sq Ft |
| 10/30/2024 10/30/24 | Pending | -- | -- | -- |
| 10/19/2024 10/19/24 | Price Changed | $299,900 | -1.6% | $152 / Sq Ft |
| 10/07/2024 10/07/24 | Price Changed | $304,900 | -3.2% | $155 / Sq Ft |
| 10/01/2024 10/01/24 | Price Changed | $314,900 | -1.6% | $160 / Sq Ft |
| 08/16/2024 08/16/24 | Price Changed | $319,900 | -3.0% | $163 / Sq Ft |
| 08/08/2024 08/08/24 | Price Changed | $329,900 | -2.9% | $168 / Sq Ft |
| 07/24/2024 07/24/24 | Price Changed | $339,900 | -4.3% | $173 / Sq Ft |
| 07/06/2024 07/06/24 | For Sale | $355,000 | -- | $180 / Sq Ft |
Tax History
| Year | Tax Paid | Tax Assessment Tax Assessment Total Assessment is a certain percentage of the fair market value that is determined by local assessors to be the total taxable value of land and additions on the property. | Land | Improvement |
|---|---|---|---|---|
| 2023 | $3,923 | $309,000 | $115,000 | $194,000 |
| 2022 | $3,715 | $285,000 | $89,000 | $196,000 |
| 2021 | $3,271 | $279,000 | $72,000 | $207,000 |
| 2020 | $3,467 | $257,000 | $72,800 | $184,200 |
| 2019 | $3,277 | $252,000 | $48,500 | $203,500 |
| 2018 | $2,854 | $233,500 | $48,500 | $185,000 |
| 2017 | $2,657 | $190,000 | $44,100 | $145,900 |
| 2016 | $2,488 | $175,000 | $44,100 | $130,900 |
| 2015 | $2,496 | $168,500 | $44,100 | $124,400 |
| 2014 | -- | $163,000 | $44,100 | $118,900 |
Mortgage History
| Date | Status | Loan Amount | Loan Type |
|---|---|---|---|
| Open | $239,920 | New Conventional | |
| Closed | $239,920 | New Conventional | |
| Previous Owner | $15,000 | New Conventional |
Deed History
| Date | Type | Sale Price | Title Company |
|---|---|---|---|
| Deed | $299,900 | -- | |
| Warranty Deed | $299,900 | Results Title | |
| Warranty Deed | $299,900 | Results Title | |
| Quit Claim Deed | -- | None Available |
Similar Homes in Minneapolis, MN
Source: NorthstarMLS
MLS Number: 6562274
APN: 02-029-24-12-0126
- 3854 La Belle St
- 514 Huset Pkwy NE
- 3863 La Belle St
- 3866 La Belle St
- 3804 5th St NE
- 3805 Bakken Blvd
- 3822 5th St NE
- 3611 Architect Ave
- 3834 5th St NE
- 3806 Jackson St NE
- 3824 Jackson St NE
- 3815 2 1 2 St NE
- 3849 Edgemoor Place NE
- 3931 Jackson St NE
- 4008 5th St NE
- 4138 7th St NE
- 3518 Fillmore St NE
- 4139 Jefferson St NE
- 3835 Tyler St NE
- 4135 4th St NE


