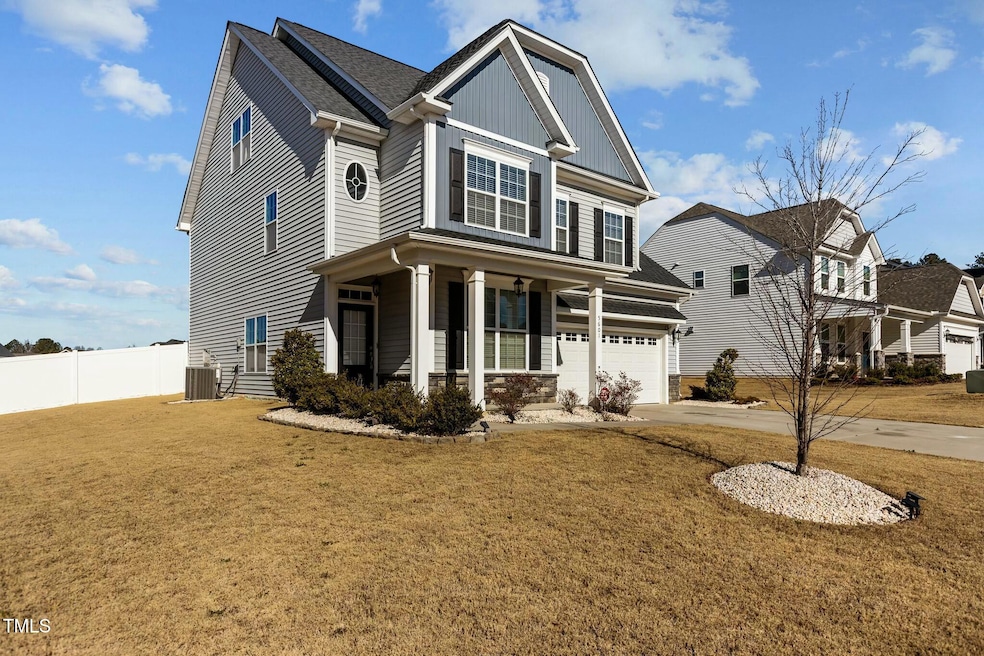
5601 Garnet Meadow Rd Knightdale, NC 27545
Shotwell NeighborhoodHighlights
- Home Theater
- Granite Countertops
- Breakfast Room
- Transitional Architecture
- Community Pool
- Stainless Steel Appliances
About This Home
As of April 2025Welcome to 5601 Garnet Meadow Rd, a transitional open floor plan home that offers luxurious living combined with practical functionality. As soon as you step inside, you will immediately notice the exceptional attention to detail with built-in bookshelves and a gas fireplace in the family room, perfect for cozy evenings with loved ones. With a total of 5 bedrooms and 3.5 bathrooms, this home offers plenty of space for a growing family or for hosting guests. The primary suite is a true oasis, complete with a spacious closet and an ensuite bath featuring a separate shower and soaking tub. From the bedroom, you can also enjoy a clear overview of the serene neighborhood. The finished 3rd floor boasts a bonus room with surround sound, a full bath, and an additional bedroom, providing endless possibilities for entertainment or an additional living space. One of the standout features of this home is the dedicated office, loft, and bonus room, each offering a unique space for work, play, or relaxation. Whether it's a quiet spot to work from home or a fun game room for the kids, this home has you covered. But the features don't stop there. This home comes equipped with the latest technology, including Lutron lights, an Ecobee HVAC thermostat, and built-in surround sound, so you won't have to lift a finger to upgrade the tech in your home.Located in the highly sought-after Rockbridge neighborhood, this home also offers easy access to a community pool, perfect for those hot summer days. And with its prime location, you'll have the convenience of being just 15 minutes away from Raleigh, Clayton, and Wendell, with easy access to major highways.At 3490 square feet, this home provides ample space for comfortable living, making it the ideal home for anyone looking for luxurious yet practical living. So why wait? Come and see this home for yourself and experience the best of Rockbridge living.
Home Details
Home Type
- Single Family
Est. Annual Taxes
- $3,128
Year Built
- Built in 2019
Lot Details
- 0.28 Acre Lot
- Cul-De-Sac
- Back Yard Fenced
- Property is zoned R-30
HOA Fees
- $50 Monthly HOA Fees
Parking
- 2 Car Attached Garage
- Private Driveway
- 4 Open Parking Spaces
Home Design
- Transitional Architecture
- Brick or Stone Mason
- Slab Foundation
- Shingle Roof
- Vinyl Siding
- Stone
Interior Spaces
- 3,490 Sq Ft Home
- 2-Story Property
- Sound System
- Bookcases
- Ceiling Fan
- Gas Fireplace
- Entrance Foyer
- Family Room with Fireplace
- Living Room
- Breakfast Room
- Dining Room
- Home Theater
Kitchen
- Eat-In Kitchen
- Electric Range
- Microwave
- Dishwasher
- Stainless Steel Appliances
- Kitchen Island
- Granite Countertops
- Disposal
Flooring
- Carpet
- Tile
- Luxury Vinyl Tile
Bedrooms and Bathrooms
- 5 Bedrooms
- Walk-In Closet
- Double Vanity
- Walk-in Shower
Laundry
- Laundry Room
- Laundry on main level
- Dryer
- Washer
Home Security
- Smart Lights or Controls
- Smart Thermostat
Outdoor Features
- Patio
- Front Porch
Schools
- Lake Myra Elementary School
- Wendell Middle School
- East Wake High School
Utilities
- Central Air
- Heating System Uses Natural Gas
- Community Sewer or Septic
Listing and Financial Details
- Assessor Parcel Number 1762.01-15-2527.000
Community Details
Overview
- Association fees include unknown
- Rockbridge Association, Phone Number (910) 275-3791
- Rockbridge Subdivision
Recreation
- Community Pool
Map
Home Values in the Area
Average Home Value in this Area
Property History
| Date | Event | Price | Change | Sq Ft Price |
|---|---|---|---|---|
| 04/21/2025 04/21/25 | Sold | $515,000 | 0.0% | $148 / Sq Ft |
| 03/08/2025 03/08/25 | Pending | -- | -- | -- |
| 03/04/2025 03/04/25 | For Sale | $515,000 | -- | $148 / Sq Ft |
Tax History
| Year | Tax Paid | Tax Assessment Tax Assessment Total Assessment is a certain percentage of the fair market value that is determined by local assessors to be the total taxable value of land and additions on the property. | Land | Improvement |
|---|---|---|---|---|
| 2024 | $3,128 | $500,425 | $60,000 | $440,425 |
| 2023 | $2,915 | $371,282 | $57,000 | $314,282 |
| 2022 | $2,276 | $312,385 | $57,000 | $255,385 |
| 2021 | $2,215 | $312,385 | $57,000 | $255,385 |
| 2020 | $2,179 | $312,385 | $57,000 | $255,385 |
| 2019 | $0 | $50,000 | $50,000 | $0 |
Mortgage History
| Date | Status | Loan Amount | Loan Type |
|---|---|---|---|
| Open | $415,140 | FHA | |
| Closed | $391,228 | Construction | |
| Previous Owner | $312,000 | New Conventional | |
| Previous Owner | $284,604 | New Conventional |
Deed History
| Date | Type | Sale Price | Title Company |
|---|---|---|---|
| Quit Claim Deed | -- | None Listed On Document | |
| Special Warranty Deed | $335,000 | None Available | |
| Warranty Deed | $116,000 | None Available |
Similar Homes in Knightdale, NC
Source: Doorify MLS
MLS Number: 10079834
APN: 1762.01-15-2527-000
- 5204 Sapphire Springs Dr
- 5029 Stonewood Pines Dr
- 5128 Julip Dr
- 5016 Parkerwood Dr
- 932 Peninsula Place
- 2001 Virginia Dare Place
- 211 Dwelling Place
- 213 Dwelling Place
- 205 Dwelling Place
- 206 Woods Run
- 105 N Bend Dr
- 1113 Harvest Mill Ct
- 4620 Smithfield Rd
- 5437 Grasshopper Rd
- 5108 Walton Hill Rd
- 6220 Turnipseed Rd
- 1204 Amberstone Dr
- 1109 Sorcerer Ct
- 5321 Baywood Forest Dr
- 5317 Baywood Forest Dr





