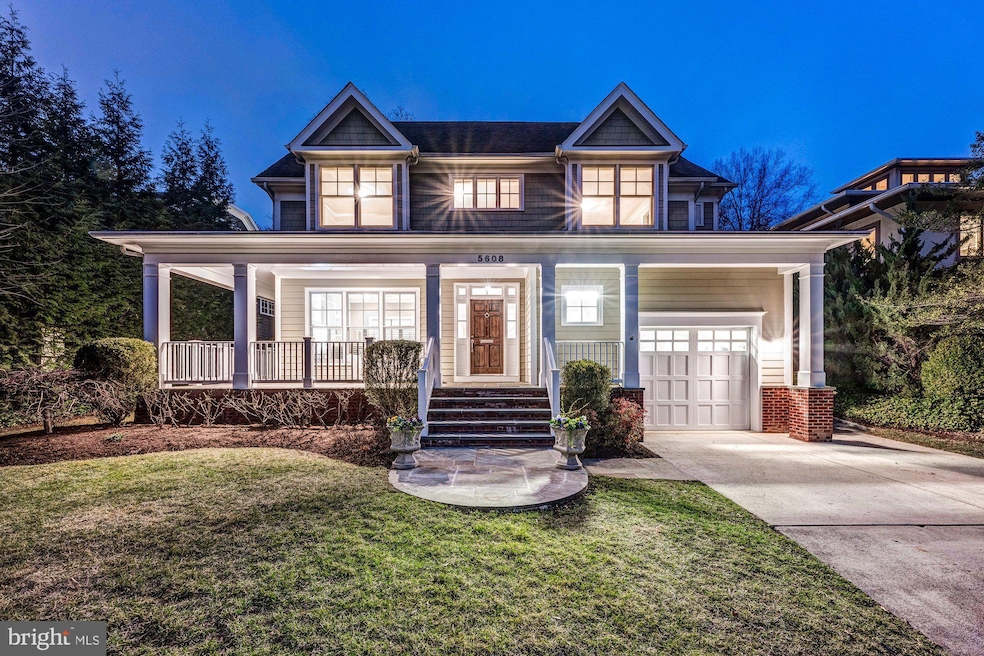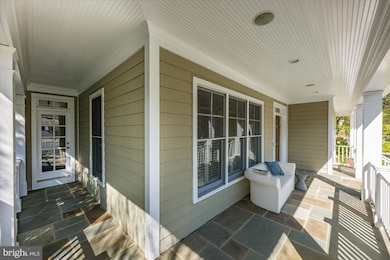
5608 Warwick Place Chevy Chase, MD 20815
Somerset NeighborhoodEstimated payment $19,863/month
Highlights
- Craftsman Architecture
- Wood Flooring
- High Ceiling
- Somerset Elementary School Rated A
- 1 Fireplace
- No HOA
About This Home
**** NEW PRICE**** This meticulously maintained, Cafritz-built Somerset home offers an abundance of space and sophistication, with 6 generously sized bedrooms, 5 full bathrooms, and 1 half bathroom. The charming front façade features a wrap-around porch, inviting you into a world of warmth and elegance. Upon entering, a grand foyer ushers you into the home, designed for both formal gatherings and relaxed everyday living. The main level presents a versatile living room, ideal for intimate conversations, quiet reading, or enjoying a movie. The formal dining room, capable of seating 10, sets the stage for memorable dinner parties and family celebrations. A butler's pantry adds convenience and extra storage to the heart of the home. The spacious kitchen, with its oversized center island offering bar seating, is complemented by a cozy breakfast nook, creating the perfect environment for hosting family and friends. The family room, centered around a charming fireplace, flows seamlessly into a screened-in porch complete with a refrigerator and ice maker, offering a peaceful retreat for unwinding and entertaining. Additional features on the first floor include a mudroom, laundry room, and powder room, as well as direct access from the one-car garage. The gleaming hardwood floors throughout the main level add an element of timeless elegance. The second floor reveals a thoughtfully designed landing area, ideal for lounging or watching TV. The expansive primary suite is a serene sanctuary, featuring two walk-in closets and a luxurious en-suite bathroom with dual vanities, a soaking tub, and a separate shower. Three additional well-appointed bedrooms, along with two full bathrooms, complete this level. The uppermost floor offers a private bedroom with its own sitting area and a full bath, ensuring both comfort and seclusion. All levels boast newly installed carpet, enhancing the home’s appeal. The lower level offers a spacious recreation room, an additional bedroom, a full bathroom, a workshop, and ample storage, perfect for all your needs. The professionally landscaped backyard serves as a serene oasis, featuring a patio, tranquil pond, fire pit, and a built-in gas grill, creating an idyllic setting for outdoor relaxation and entertainment. Nestled in the coveted Somerset neighborhood, this home offers access to a town pool, playground, tennis courts, Metro, local dining options, and the scenic Capital Crescent Trail, perfect for walking, hiking, or biking.
Home Details
Home Type
- Single Family
Est. Annual Taxes
- $24,098
Year Built
- Built in 2003
Lot Details
- 8,125 Sq Ft Lot
- Property is in excellent condition
- Property is zoned R60
Parking
- 1 Car Direct Access Garage
- Parking Storage or Cabinetry
- Garage Door Opener
- On-Street Parking
- Off-Street Parking
Home Design
- Craftsman Architecture
- Block Foundation
- Frame Construction
Interior Spaces
- Property has 4 Levels
- Built-In Features
- High Ceiling
- 1 Fireplace
- Formal Dining Room
- Finished Basement
- Basement Fills Entire Space Under The House
- Flood Lights
Kitchen
- Breakfast Area or Nook
- Eat-In Kitchen
- Butlers Pantry
- Double Oven
- Gas Oven or Range
- Built-In Range
- Built-In Microwave
- Extra Refrigerator or Freezer
- Dishwasher
- Stainless Steel Appliances
- Kitchen Island
- Disposal
Flooring
- Wood
- Partially Carpeted
Bedrooms and Bathrooms
- Walk-In Closet
- Soaking Tub
Laundry
- Dryer
- Washer
Outdoor Features
- Exterior Lighting
- Outdoor Grill
Schools
- Somerset Elementary School
- Westland Middle School
- Bethesda-Chevy Chase High School
Utilities
- Forced Air Heating and Cooling System
- Humidifier
- Natural Gas Water Heater
Community Details
- No Home Owners Association
- Somerset Subdivision
Listing and Financial Details
- Tax Lot 13
- Assessor Parcel Number 160700536992
Map
Home Values in the Area
Average Home Value in this Area
Tax History
| Year | Tax Paid | Tax Assessment Tax Assessment Total Assessment is a certain percentage of the fair market value that is determined by local assessors to be the total taxable value of land and additions on the property. | Land | Improvement |
|---|---|---|---|---|
| 2024 | $24,098 | $1,901,600 | $977,500 | $924,100 |
| 2023 | $10,300 | $1,730,133 | $0 | $0 |
| 2022 | $17,952 | $1,558,667 | $0 | $0 |
| 2021 | $16,245 | $1,387,200 | $930,900 | $456,300 |
| 2020 | $16,245 | $1,387,200 | $930,900 | $456,300 |
| 2019 | $16,221 | $1,387,200 | $930,900 | $456,300 |
| 2018 | $18,710 | $1,591,100 | $886,600 | $704,500 |
| 2017 | $18,878 | $1,578,233 | $0 | $0 |
| 2016 | -- | $1,565,367 | $0 | $0 |
| 2015 | $15,473 | $1,552,500 | $0 | $0 |
| 2014 | $15,473 | $1,499,600 | $0 | $0 |
Property History
| Date | Event | Price | Change | Sq Ft Price |
|---|---|---|---|---|
| 04/01/2025 04/01/25 | Price Changed | $3,199,000 | 0.0% | $528 / Sq Ft |
| 04/01/2025 04/01/25 | For Sale | $3,199,000 | -4.5% | $528 / Sq Ft |
| 04/01/2025 04/01/25 | Off Market | $3,350,000 | -- | -- |
| 03/13/2025 03/13/25 | For Sale | $3,350,000 | -- | $553 / Sq Ft |
Deed History
| Date | Type | Sale Price | Title Company |
|---|---|---|---|
| Deed | $581,500 | -- |
Mortgage History
| Date | Status | Loan Amount | Loan Type |
|---|---|---|---|
| Open | $624,000 | New Conventional |
Similar Homes in the area
Source: Bright MLS
MLS Number: MDMC2168518
APN: 07-00536992
- 5528 Trent St
- 4712 Falstone Ave
- 4709 Dorset Ave
- 5610 Wisconsin Ave Unit PH-21A
- 5610 Wisconsin Ave Unit 1001
- 5610 Wisconsin Ave Unit 103
- 5610 Wisconsin Ave Unit 107
- 5600 Wisconsin Ave Unit 302
- 4601 N Park Ave
- 4601 N Park Ave
- 4601 N Park Ave
- 4601 N Park Ave
- 4601 N Park Ave
- 4601 N Park Ave
- 4601 N Park Ave Unit 315
- 4601 N Park Ave
- 4601 N Park Ave
- 4601 N Park Ave
- 4601 N Park Ave
- 4601 N Park Ave






