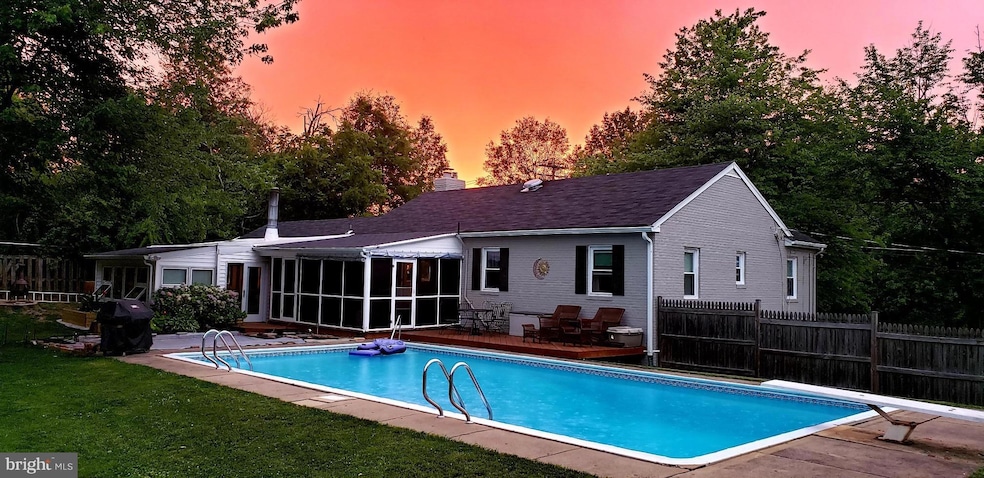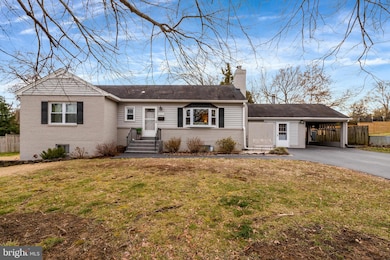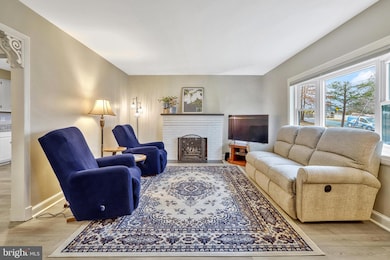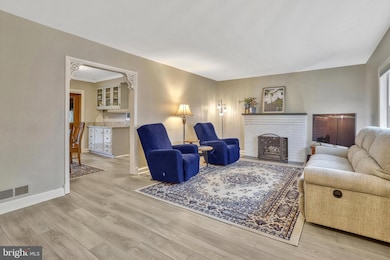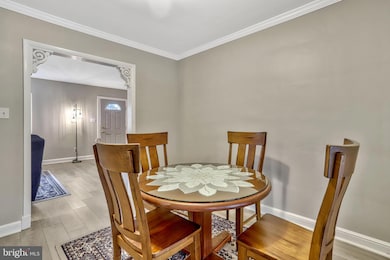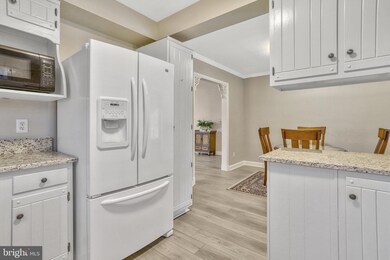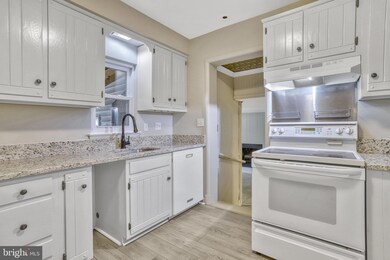
5609 Colfax Ave Alexandria, VA 22311
Bailey's Crossroads NeighborhoodHighlights
- In Ground Pool
- Traditional Floor Plan
- Main Floor Bedroom
- Recreation Room
- Rambler Architecture
- 2 Fireplaces
About This Home
As of February 2025***OPEN SUNDAY 1-3pm*** INTRODUCING 5609 Colfax Avenue—a rare opportunity to own a stunning home on an expansive half-acre lot in the heart of Dowden Terrace, a picturesque community blending modern and classic traditional homes. This 3-bedroom, 3.5-bathroom residence offers an unbeatable combination of space, convenience, and charm—all within minutes of Seminary Rd., I-395, the Mark Center, the Pentagon, and Washington, D.C. Freshly painted throughout and featuring brand-new luxury vinyl plank (LVP) flooring, this home is move-in ready with modern updates. The inviting living room is centered around a beautiful fireplace, creating a warm and welcoming ambiance, while the kitchen boasts brand-new granite countertops. All three bedrooms have new plush carpeting, adding comfort and warmth. Designed for effortless living, the main level includes a primary bedroom with an ensuite bathroom, two additional bedrooms, and a convenient full-hall bath. Just off the dining area, the screened-in porch provides the perfect spot for morning coffee or evening relaxation, with easy access to the fenced-in backyard and in-ground pool—a private retreat for outdoor enjoyment. The spacious lower levels offer exceptional versatility, featuring a sunlit family room with expansive windows and a cozy wood-burning fireplace. A second large family/rec room provides even more space for entertaining and includes a convenient kitchenette, perfect for hosting guests or creating a separate living area. Two generous bonus rooms offer flexibility for a home office, gym, or hobby area, while a full bathroom and ample storage options enhance the home’s functionality. Additional highlights include an attached carport and multiple storage solutions. LOCATION: Outdoor enthusiasts will love the nearby Fairfax County park, Dowden Terrace, which offers sports fields, basketball and tennis courts, and a playground—all just moments away. The home's prime location is near Metro bus stops, the DCA airport, schools, hospitals, and Old Town Alexandria. Enjoy quick access to restaurants, shops, and daily conveniences, making this home a commuter’s dream while offering the perfect blend of suburban tranquility and urban accessibility. Don’t miss this unique opportunity to own a spacious home on an exceptionally rare lot in one of Alexandria’s most desirable neighborhoods!
Home Details
Home Type
- Single Family
Est. Annual Taxes
- $9,264
Year Built
- Built in 1952
Lot Details
- 0.5 Acre Lot
- Property is zoned 130
Home Design
- Rambler Architecture
- Brick Exterior Construction
- Slab Foundation
Interior Spaces
- Property has 2 Levels
- Traditional Floor Plan
- Bar
- Ceiling Fan
- Recessed Lighting
- 2 Fireplaces
- Wood Burning Fireplace
- Gas Fireplace
- Window Treatments
- Bay Window
- Family Room Off Kitchen
- Living Room
- Combination Kitchen and Dining Room
- Recreation Room
- Bonus Room
- Screened Porch
- Carpet
Kitchen
- Kitchenette
- Built-In Range
- Extra Refrigerator or Freezer
- Dishwasher
- Upgraded Countertops
- Disposal
Bedrooms and Bathrooms
- 3 Main Level Bedrooms
- En-Suite Primary Bedroom
- En-Suite Bathroom
- Bathtub with Shower
Laundry
- Dryer
- Washer
Finished Basement
- Walk-Out Basement
- Laundry in Basement
Parking
- 4 Parking Spaces
- 3 Driveway Spaces
- 1 Attached Carport Space
Pool
- In Ground Pool
- Fence Around Pool
Schools
- Parklawn Elementary School
- Glasgow Middle School
- Justice High School
Utilities
- Forced Air Heating and Cooling System
- Natural Gas Water Heater
Community Details
- No Home Owners Association
- Dowden Terrace Subdivision
Listing and Financial Details
- Tax Lot 51
- Assessor Parcel Number 0614 10100051
Map
Home Values in the Area
Average Home Value in this Area
Property History
| Date | Event | Price | Change | Sq Ft Price |
|---|---|---|---|---|
| 02/26/2025 02/26/25 | Sold | $860,000 | +1.2% | $299 / Sq Ft |
| 02/09/2025 02/09/25 | Pending | -- | -- | -- |
| 02/06/2025 02/06/25 | For Sale | $850,000 | -- | $295 / Sq Ft |
Tax History
| Year | Tax Paid | Tax Assessment Tax Assessment Total Assessment is a certain percentage of the fair market value that is determined by local assessors to be the total taxable value of land and additions on the property. | Land | Improvement |
|---|---|---|---|---|
| 2024 | $9,819 | $786,770 | $371,000 | $415,770 |
| 2023 | $8,910 | $738,240 | $346,000 | $392,240 |
| 2022 | $8,518 | $696,040 | $326,000 | $370,040 |
| 2021 | $7,791 | $623,470 | $296,000 | $327,470 |
| 2020 | $7,656 | $609,470 | $282,000 | $327,470 |
| 2019 | $7,130 | $564,210 | $261,000 | $303,210 |
| 2018 | $6,479 | $563,410 | $261,000 | $302,410 |
| 2017 | $6,959 | $563,410 | $261,000 | $302,410 |
| 2016 | $6,863 | $555,410 | $253,000 | $302,410 |
| 2015 | $6,204 | $518,010 | $230,000 | $288,010 |
| 2014 | $6,191 | $518,010 | $230,000 | $288,010 |
Mortgage History
| Date | Status | Loan Amount | Loan Type |
|---|---|---|---|
| Open | $344,000 | New Conventional | |
| Previous Owner | $40,000 | Credit Line Revolving |
Deed History
| Date | Type | Sale Price | Title Company |
|---|---|---|---|
| Deed | $860,000 | Old Republic National Title |
Similar Homes in Alexandria, VA
Source: Bright MLS
MLS Number: VAFX2219120
APN: 0614-10100051
- 3903 Cook St
- 5614 Bouffant Blvd
- 2681 Centennial Ct
- 5840 Doris Place
- 5505 Seminary Rd Unit 114N
- 5505 Seminary Rd Unit 605N
- 5505 Seminary Rd Unit 2108N
- 5501 Seminary Rd Unit 2012S
- 5501 Seminary Rd Unit 514S
- 5501 Seminary Rd Unit 1602S
- 5501 Seminary Rd Unit 904 S
- 5501 Seminary Rd Unit 1809S
- 5565 Seminary Rd Unit 108
- 3803 Bell Manor Ct
- 3817 Bell Manor Ct
- 5867 Doris Dr
- 3713 S George Mason Dr Unit 1601
- 3713 S George Mason Dr Unit T15W
- 3713 S George Mason Dr Unit T2W
- 3713 S George Mason Dr Unit 906
