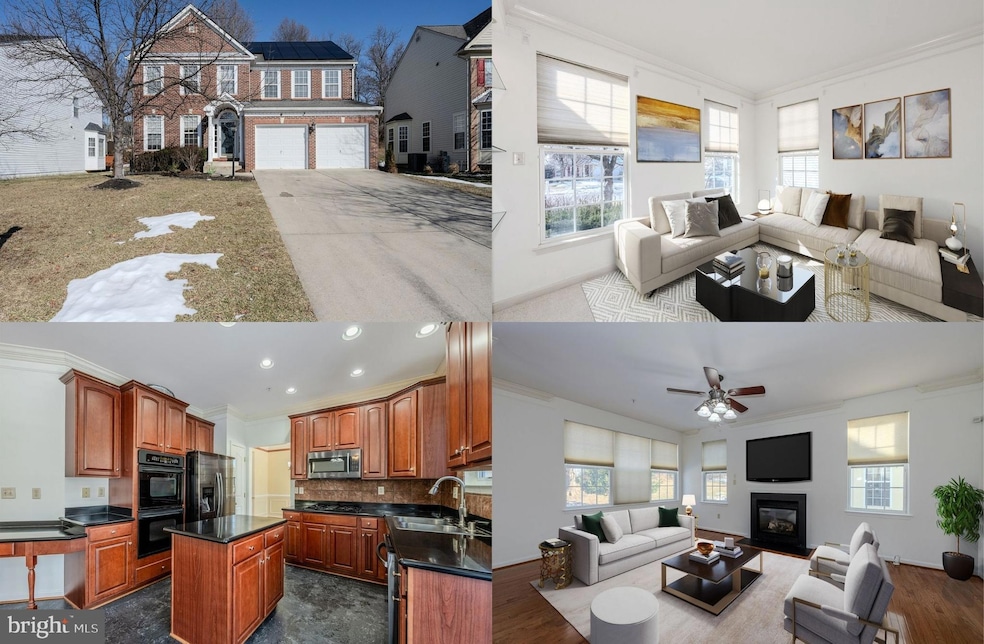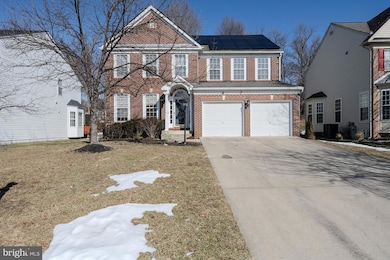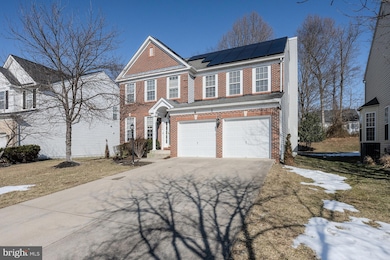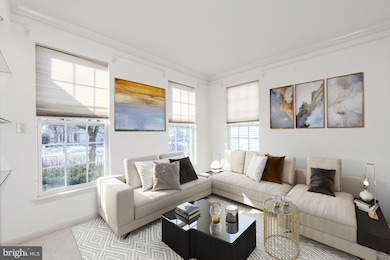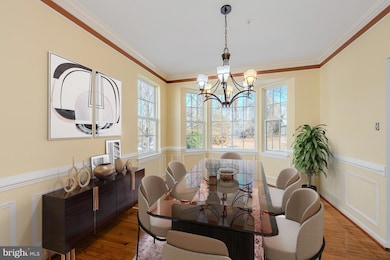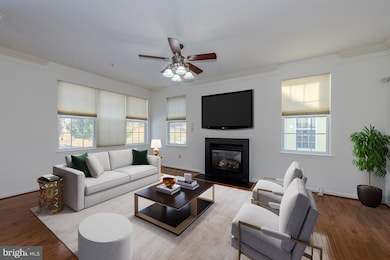
5609 Paynes Endeavor Dr Bowie, MD 20720
Fairwood NeighborhoodHighlights
- Fitness Center
- View of Trees or Woods
- Colonial Architecture
- Eat-In Gourmet Kitchen
- Open Floorplan
- Clubhouse
About This Home
As of April 2025Welcome to this beautiful brick front colonial single-family home in the highly desirable Fairwood community. Offering 4 spacious bedrooms, 3 full baths, and 1 half bath, this home is perfect for modern living with its elegant design and thoughtful layout. A tailored exterior with a covered entry, 2-car garage, pristine landscaping, custom deck, high ceilings, extensive decorative moldings, all new carpet, a built-in home theater system, and an abundance of windows that fill the space with natural light are just a few features that make this home so special. ****** As you enter, you're greeted by a grand two-story foyer with rich hardwood flooring that leads to a formal living area or office space on the left. The formal dining room is accented by a bay window, wainscoting, and a glass shaded chandelier adding refined style. The gourmet kitchen is sure to please with gleaming dark granite countertops, designer tile backsplashes, an abundance of upgraded 42” cabinetry, and quality appliances including a gas cooktop, double wall ovens, and French door refrigerator. The breakfast area is ideal for daily dining or step outside through sliders to a large custom deck with built-in seating overlooking the lush yard and trees—perfect for entertaining or relaxing. Back inside, the open concept family room beckons you to relax in front of a cozy gas fireplace. A chic powder room rounds out the main level. ****** Hardwoods continues up the stairs and into the hall overlooking the foyer below. The owner’s suite boasts a soaring vaulted ceiling with lighted ceiling fan, plush carpet, reach-in and walk-in closets, and a luxurious bath with a dual sink vanity, soaking tub, and separate shower. Three additional bedrooms, each with crown molding, neutral carpet and lighted ceiling fans, share the well-appointed hall bath with a dual sink vanity and tub/shower. The laundry room is also conveniently located on the upper level. The fully finished lower level offers even more living space for games, media, and exercise with a large recreation room with a wet bar, and an additional bonus room—perfect for a home office or gym. A full bath completes the lower level. This home also features eco-friendly solar panels, and plenty of storage. ****** All this can be found in a peaceful community that offers a clubhouse, outdoor pool, tennis courts, volleyball court, tot lots, nature trails, soccer and softball fields, pavilion and more! There is plenty of diverse shopping, dining, entertainment, and parks nearby to enjoy and commuters will appreciate the easy access to major commuting routes and MARC. For a spectacular home in a fabulous location, this is it!
Home Details
Home Type
- Single Family
Est. Annual Taxes
- $7,627
Year Built
- Built in 2003
Lot Details
- 7,516 Sq Ft Lot
- Backs To Open Common Area
- Cul-De-Sac
- Landscaped
- Level Lot
- Backs to Trees or Woods
- Property is in excellent condition
- Property is zoned LMXC
HOA Fees
- $142 Monthly HOA Fees
Parking
- 2 Car Attached Garage
- 4 Driveway Spaces
- Garage Door Opener
Property Views
- Woods
- Garden
Home Design
- Colonial Architecture
- Bump-Outs
- Permanent Foundation
- Vinyl Siding
- Brick Front
Interior Spaces
- Property has 3 Levels
- Open Floorplan
- Wet Bar
- Chair Railings
- Crown Molding
- Wainscoting
- Tray Ceiling
- Vaulted Ceiling
- Ceiling Fan
- Recessed Lighting
- Fireplace With Glass Doors
- Gas Fireplace
- Window Treatments
- Bay Window
- Double Door Entry
- Sliding Doors
- Six Panel Doors
- Family Room Off Kitchen
- Living Room
- Formal Dining Room
- Den
- Recreation Room
- Storm Doors
- Attic
- Finished Basement
Kitchen
- Eat-In Gourmet Kitchen
- Breakfast Area or Nook
- Built-In Double Oven
- Cooktop
- Built-In Microwave
- Ice Maker
- Dishwasher
- Stainless Steel Appliances
- Kitchen Island
- Upgraded Countertops
- Disposal
Flooring
- Wood
- Carpet
- Ceramic Tile
- Vinyl
Bedrooms and Bathrooms
- 4 Bedrooms
- En-Suite Primary Bedroom
- En-Suite Bathroom
- Walk-In Closet
- Soaking Tub
- Bathtub with Shower
- Walk-in Shower
Laundry
- Laundry Room
- Laundry on upper level
- Dryer
- Washer
Eco-Friendly Details
- Solar owned by a third party
Outdoor Features
- Deck
- Exterior Lighting
- Porch
Schools
- Glenn Dale Elementary School
- Thomas Johnson Middle School
- Duval High School
Utilities
- Forced Air Heating and Cooling System
- Vented Exhaust Fan
- Water Dispenser
- Natural Gas Water Heater
Listing and Financial Details
- Tax Lot 11
- Assessor Parcel Number 17073418381
Community Details
Overview
- Association fees include common area maintenance, management, pool(s), recreation facility, snow removal, reserve funds, trash
- Fairwood Community Association
- Fairwood Subdivision
Amenities
- Picnic Area
- Common Area
- Clubhouse
- Community Center
- Meeting Room
- Party Room
Recreation
- Tennis Courts
- Volleyball Courts
- Community Playground
- Fitness Center
- Community Pool
- Jogging Path
- Bike Trail
Map
Home Values in the Area
Average Home Value in this Area
Property History
| Date | Event | Price | Change | Sq Ft Price |
|---|---|---|---|---|
| 04/15/2025 04/15/25 | Sold | $650,000 | 0.0% | $193 / Sq Ft |
| 03/06/2025 03/06/25 | For Sale | $649,900 | 0.0% | $193 / Sq Ft |
| 03/06/2025 03/06/25 | Off Market | $649,900 | -- | -- |
| 02/28/2025 02/28/25 | Price Changed | $649,900 | -3.7% | $193 / Sq Ft |
| 02/27/2025 02/27/25 | Price Changed | $675,000 | +3.9% | $201 / Sq Ft |
| 02/27/2025 02/27/25 | Price Changed | $649,900 | -3.7% | $193 / Sq Ft |
| 01/23/2025 01/23/25 | For Sale | $675,000 | +28.6% | $201 / Sq Ft |
| 01/14/2021 01/14/21 | Sold | $525,000 | 0.0% | $156 / Sq Ft |
| 12/11/2020 12/11/20 | Pending | -- | -- | -- |
| 12/09/2020 12/09/20 | For Sale | $525,000 | 0.0% | $156 / Sq Ft |
| 12/02/2020 12/02/20 | Off Market | $525,000 | -- | -- |
Tax History
| Year | Tax Paid | Tax Assessment Tax Assessment Total Assessment is a certain percentage of the fair market value that is determined by local assessors to be the total taxable value of land and additions on the property. | Land | Improvement |
|---|---|---|---|---|
| 2024 | $8,024 | $513,267 | $0 | $0 |
| 2023 | $7,470 | $476,033 | $0 | $0 |
| 2022 | $6,916 | $438,800 | $200,700 | $238,100 |
| 2021 | $6,569 | $415,433 | $0 | $0 |
| 2020 | $5,951 | $392,067 | $0 | $0 |
| 2019 | $5,280 | $368,700 | $150,300 | $218,400 |
| 2018 | $5,559 | $359,367 | $0 | $0 |
| 2017 | $5,424 | $350,033 | $0 | $0 |
| 2016 | -- | $340,700 | $0 | $0 |
| 2015 | $5,072 | $337,200 | $0 | $0 |
| 2014 | $5,072 | $333,700 | $0 | $0 |
Mortgage History
| Date | Status | Loan Amount | Loan Type |
|---|---|---|---|
| Open | $450,000 | New Conventional | |
| Previous Owner | $110,000 | Credit Line Revolving | |
| Previous Owner | $375,000 | Stand Alone Second |
Deed History
| Date | Type | Sale Price | Title Company |
|---|---|---|---|
| Deed | $525,000 | Federal Title & Escrow Co | |
| Deed | -- | -- | |
| Deed | $327,592 | -- | |
| Deed | $84,321 | -- |
Similar Homes in Bowie, MD
Source: Bright MLS
MLS Number: MDPG2137502
APN: 07-3418381
- 5411 Bandoleres Choice Dr
- 5415 Bandoleres Choice Dr
- 12606 Gladys Retreat Cir
- 12800 Libertys Delight Dr Unit 107
- 12602 King Arthur Ct
- 12712 Gladys Retreat Cir
- 5110 Landons Bequest Ln
- 5101 Landons Bequest Ln
- 13122 Saint James Sanctuary Dr
- 13011 Marthas Choice Cir
- 13309 Big Cedar Ln
- 12401 Annes Prospect Dr
- 12211 Guinevere Place
- 13501 Loganville St
- 12125 Guinevere Place
- 6205 Guinevere Ct
- 13110 Ogles Hope Dr
- 6207 Guinevere Ct
- 6212 Gideon St
- 6500 Wrangell Rd
