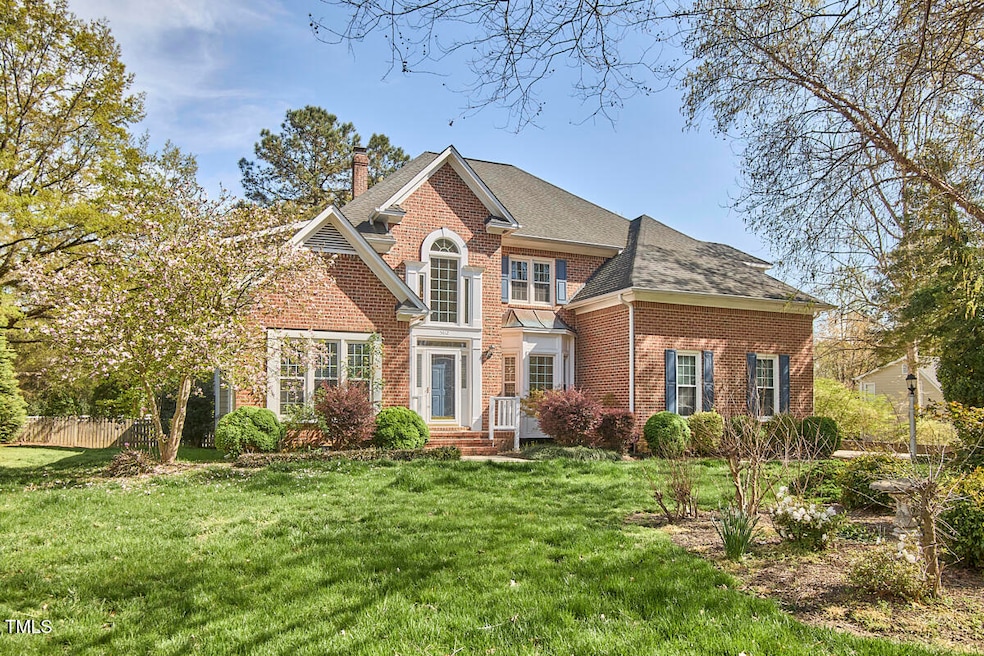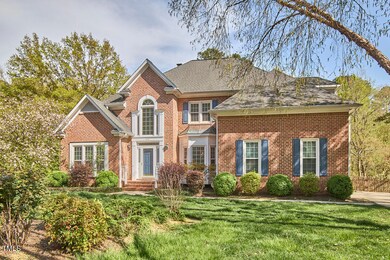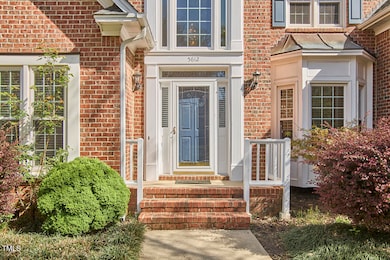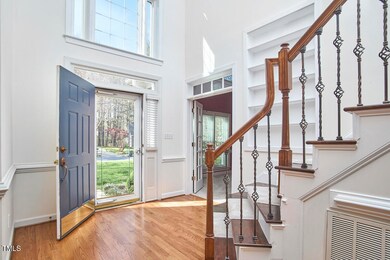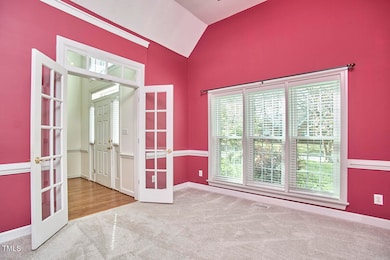
5612 Crossfield Dr Raleigh, NC 27613
Umstead NeighborhoodEstimated payment $5,133/month
Highlights
- Traditional Architecture
- Wood Flooring
- Corner Lot
- Sycamore Creek Elementary School Rated A
- Bonus Room
- Community Pool
About This Home
Welcome to 5612 Crossfield Drive, Raleigh, NC
Nestled in a quiet cul-de-sac on one of the most desirable lots in the neighborhood, this stunning 5-bedroom, 3.5-bathroom home offers the perfect blend of comfort, style, and convenience. With its thoughtfully designed floor plan and unbeatable location, this home is a rare find.
Step inside and be greeted by a light-filled interior featuring a spacious main-floor primary suite, offering a private retreat with an en-suite bathroom. The heart of the home boasts an open-concept layout, seamlessly connecting the living room, dining area, and kitchen, perfect for entertaining or everyday living.
Upstairs, you'll find four additional bedrooms and ample space for guests, a home office, or a playroom. The 2-car garage provides plenty of storage and convenience.
Outside, enjoy the tranquility of the cul-de-sac while being just steps away from the community pool, tennis courts, and pickleball courts, ideal for active living and connecting with neighbors.
All windows were replace in 2018. Trampoline and swing set are to remain with the home.
Don't miss your chance to make this exceptional property your forever home. Schedule a showing today and experience the lifestyle you've been dreaming of!
Home Details
Home Type
- Single Family
Est. Annual Taxes
- $6,064
Year Built
- Built in 1994
Lot Details
- 0.56 Acre Lot
- Property is Fully Fenced
- Wood Fence
- Corner Lot
- Back Yard
HOA Fees
- $23 Monthly HOA Fees
Parking
- 2 Car Attached Garage
Home Design
- Traditional Architecture
- Brick Exterior Construction
- Shingle Roof
- HardiePlank Type
Interior Spaces
- 3,540 Sq Ft Home
- 1-Story Property
- Built-In Features
- Bookcases
- Bar
- Ceiling Fan
- Entrance Foyer
- Family Room with Fireplace
- Breakfast Room
- Dining Room
- Home Office
- Bonus Room
- Basement
- Crawl Space
Kitchen
- Breakfast Bar
- Electric Range
- Freezer
- Dishwasher
Flooring
- Wood
- Carpet
- Tile
Bedrooms and Bathrooms
- 5 Bedrooms
- Walk-In Closet
- Separate Shower in Primary Bathroom
- Soaking Tub
Laundry
- Laundry Room
- Laundry on main level
Schools
- Sycamore Creek Elementary School
- Pine Hollow Middle School
- Leesville Road High School
Utilities
- Forced Air Heating and Cooling System
- Heating System Uses Natural Gas
- Heat Pump System
- Natural Gas Connected
- Cable TV Available
Additional Features
- Suburban Location
- Grass Field
Listing and Financial Details
- Assessor Parcel Number 0779339050
Community Details
Overview
- Harrington Grove HOA, Phone Number (919) 847-3003
- Harrington Grove Subdivision
Recreation
- Tennis Courts
- Community Playground
- Community Pool
Map
Home Values in the Area
Average Home Value in this Area
Tax History
| Year | Tax Paid | Tax Assessment Tax Assessment Total Assessment is a certain percentage of the fair market value that is determined by local assessors to be the total taxable value of land and additions on the property. | Land | Improvement |
|---|---|---|---|---|
| 2024 | $6,064 | $695,923 | $190,000 | $505,923 |
| 2023 | $4,702 | $429,584 | $85,000 | $344,584 |
| 2022 | $4,370 | $429,584 | $85,000 | $344,584 |
| 2021 | $4,200 | $429,584 | $85,000 | $344,584 |
| 2020 | $4,123 | $429,584 | $85,000 | $344,584 |
| 2019 | $4,118 | $353,611 | $85,000 | $268,611 |
| 2018 | $3,884 | $353,611 | $85,000 | $268,611 |
| 2017 | $3,699 | $353,611 | $85,000 | $268,611 |
| 2016 | $3,623 | $353,611 | $85,000 | $268,611 |
| 2015 | $3,630 | $348,652 | $80,000 | $268,652 |
| 2014 | $3,443 | $348,652 | $80,000 | $268,652 |
Property History
| Date | Event | Price | Change | Sq Ft Price |
|---|---|---|---|---|
| 04/07/2025 04/07/25 | Pending | -- | -- | -- |
| 04/05/2025 04/05/25 | For Sale | $825,000 | -- | $233 / Sq Ft |
Deed History
| Date | Type | Sale Price | Title Company |
|---|---|---|---|
| Warranty Deed | $244,000 | -- |
Mortgage History
| Date | Status | Loan Amount | Loan Type |
|---|---|---|---|
| Open | $400,000 | Credit Line Revolving | |
| Closed | $134,500 | New Conventional | |
| Closed | $102,000 | Credit Line Revolving | |
| Closed | $177,500 | Fannie Mae Freddie Mac | |
| Closed | $61,700 | Credit Line Revolving | |
| Closed | $194,000 | Unknown | |
| Closed | $200,000 | No Value Available |
Similar Homes in Raleigh, NC
Source: Doorify MLS
MLS Number: 10087326
APN: 0779.03-33-9050-000
- 5915 Eaglesfield Dr
- 5609 Severn Grove Dr
- 5924 Eaglesfield Dr
- 5513 Edgebury Rd
- 11821 Fairlie Place
- 12325 Inglehurst Dr
- 12013 N Exeter Way
- 12309 Aberdeen Chase Way
- 11113 N Radner Way
- 5212 Huntley Overlook Dr
- 12408 Angel Vale Place
- 5301 Tilford Ln
- 12409 Angel Vale Place
- 5548 Roan Mountain Place
- 12316 Amoretto Way
- 12433 N Exeter Way
- 12420 Tetons Ct
- 5040 Dawn Piper Dr
- 10157 Darling St
- 10121 2nd Star Ct
