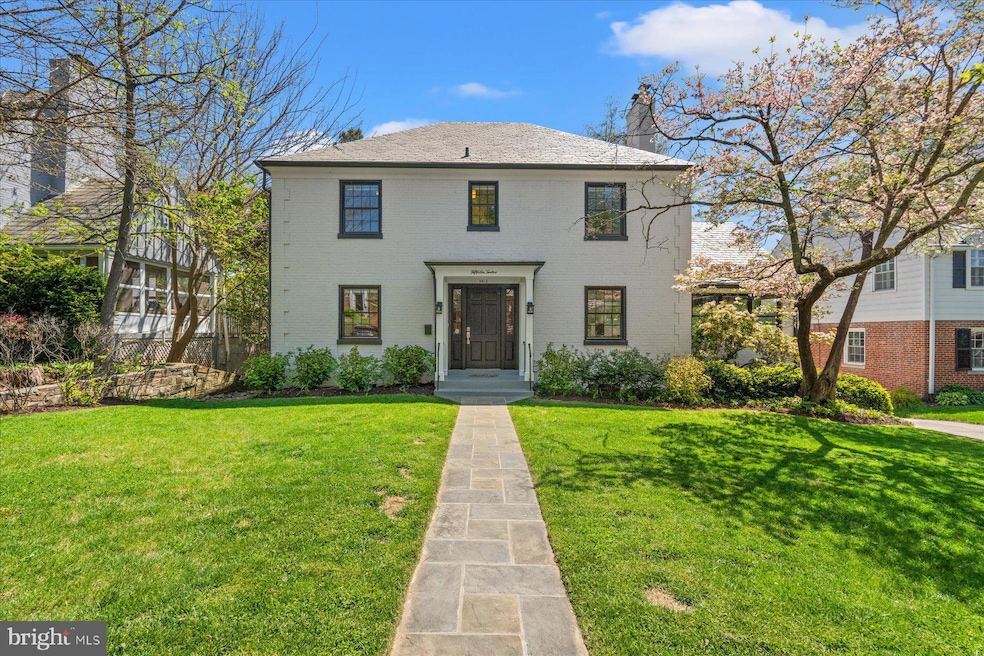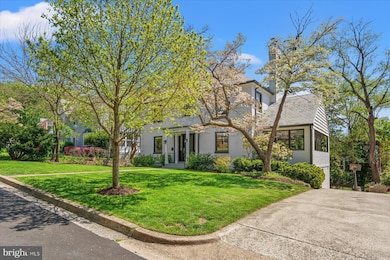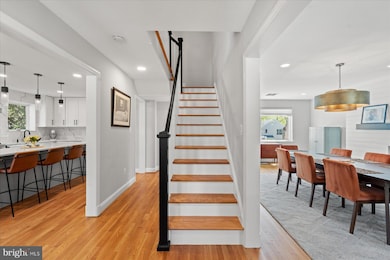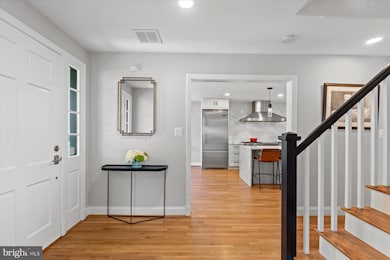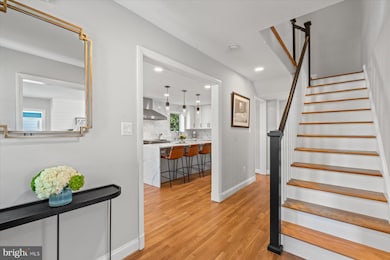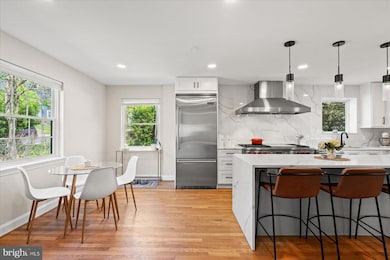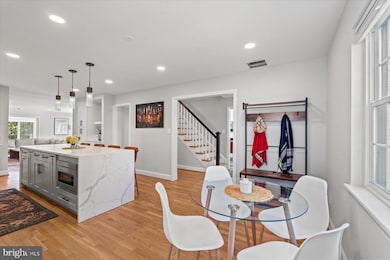
5612 Overlea Rd Bethesda, MD 20816
Sumner NeighborhoodEstimated payment $13,188/month
Highlights
- Very Popular Property
- Eat-In Gourmet Kitchen
- Premium Lot
- Wood Acres Elementary School Rated A
- Colonial Architecture
- Wood Flooring
About This Home
NEW LISTING! Open Saturday, April 26th from 2 - 4 PM and Sunday, April 27th from 1 - 3 PM. Tucked away in the heart of the sought-after Sumner neighborhood, 5612 Overlea Rd is a stunningly remodeled home offering nearly 4,000 finished square feet of inspired living space, thoughtfully updated in 2021 for today’s modern lifestyle. With 5 bedrooms, 4.5 bathrooms, and a layout that effortlessly balances function and style, this is the home you've been waiting for.The gourmet chef’s kitchen is the centerpiece of the main level, outfitted with a Viking professional refrigerator and dishwasher, Wolf six burner gas range with a French top, a convenient microwave drawer, and an oversized quartz island perfect for casual dining or entertaining. Flooded with natural light, the home’s open-concept design features updated bathrooms throughout, beautiful custom finishes, and unique architectural elements that add warmth and character at every turn.The light filled family room with stunning fireplace and sunroom with vaulted ceilings and are located just off the kitchen. These large rooms offer a serene space to entertain, spend time with family or relax. Across the foyer of this center hall colonial is the graciously sized dining room anchored by a striking two-sided wood-burning fireplace. The main level study, framed by walls of windows, exposed brick, vaulted ceiling, and a fireplace—making it a bright and inspiring space to work from home.Upstairs, four spacious bedrooms await, including a stunning and bright owners’ suite complete with its own wood-burning fireplace, spa-like bath with glass-enclosed shower, dual vanities, and a custom walk-in closet. All bedroom closets on the second floor feature built-in organizers.The fully finished lower level serves as a true retreat—complete with a second family room, game area, and a private bedroom suite with full bath and separate entrance, ideal for use as a guest, in-law, or nanny suite. A mudroom with laundry conveniently connects the lower level to the attached one-car garage.Perfectly located just minutes from the Capital Crescent Trail, the exciting new Westbard Square Development, and in bounds for top-tier schools—Woodacres Elementary, Pyle Middle, and Whitman High—this home offers the best of Bethesda living with the convenience of a central location in a tranquil setting. Welcome home!
Open House Schedule
-
Sunday, April 27, 20251:00 to 3:00 pm4/27/2025 1:00:00 PM +00:004/27/2025 3:00:00 PM +00:00Be the first to come see this fully renovated Sumner beauty!Add to Calendar
Home Details
Home Type
- Single Family
Est. Annual Taxes
- $17,661
Year Built
- Built in 1948 | Remodeled in 2021
Lot Details
- 7,438 Sq Ft Lot
- Premium Lot
- Property is zoned R60
Parking
- 1 Car Direct Access Garage
- Rear-Facing Garage
- Garage Door Opener
- On-Street Parking
Home Design
- Colonial Architecture
- Brick Exterior Construction
- Block Foundation
- Shingle Roof
- Slate Roof
- Concrete Perimeter Foundation
Interior Spaces
- Property has 3 Levels
- Recessed Lighting
- 4 Fireplaces
- Double Sided Fireplace
- Wood Burning Fireplace
- Fireplace With Glass Doors
- Fireplace Mantel
- Double Pane Windows
- Family Room Off Kitchen
- Combination Dining and Living Room
Kitchen
- Eat-In Gourmet Kitchen
- Breakfast Area or Nook
- Gas Oven or Range
- Range Hood
- Built-In Microwave
- Dishwasher
- Stainless Steel Appliances
- Kitchen Island
- Upgraded Countertops
- Disposal
Flooring
- Wood
- Carpet
Bedrooms and Bathrooms
- Walk-In Closet
Laundry
- Laundry on lower level
- Front Loading Dryer
- Front Loading Washer
Finished Basement
- Walk-Out Basement
- Connecting Stairway
- Rear Basement Entry
- Basement Windows
Outdoor Features
- Balcony
Schools
- Wood Acres Elementary School
- Thomas W. Pyle Middle School
- Walt Whitman High School
Utilities
- Forced Air Heating and Cooling System
- Programmable Thermostat
- Natural Gas Water Heater
Community Details
- No Home Owners Association
- Sumner Subdivision
Listing and Financial Details
- Tax Lot 21
- Assessor Parcel Number 160700607851
Map
Home Values in the Area
Average Home Value in this Area
Tax History
| Year | Tax Paid | Tax Assessment Tax Assessment Total Assessment is a certain percentage of the fair market value that is determined by local assessors to be the total taxable value of land and additions on the property. | Land | Improvement |
|---|---|---|---|---|
| 2024 | $17,661 | $1,470,667 | $0 | $0 |
| 2023 | $16,302 | $1,293,833 | $0 | $0 |
| 2022 | $12,287 | $1,117,000 | $600,300 | $516,700 |
| 2021 | $25,045 | $1,103,500 | $0 | $0 |
| 2020 | $23,774 | $1,090,000 | $0 | $0 |
| 2019 | $11,699 | $1,076,500 | $571,700 | $504,800 |
| 2018 | $11,524 | $1,061,500 | $0 | $0 |
| 2017 | $11,640 | $1,046,500 | $0 | $0 |
| 2016 | -- | $1,031,500 | $0 | $0 |
| 2015 | $11,050 | $1,031,500 | $0 | $0 |
| 2014 | $11,050 | $1,031,500 | $0 | $0 |
Property History
| Date | Event | Price | Change | Sq Ft Price |
|---|---|---|---|---|
| 04/24/2025 04/24/25 | For Sale | $2,099,000 | +13.7% | $535 / Sq Ft |
| 05/18/2021 05/18/21 | Sold | $1,846,850 | -0.2% | $401 / Sq Ft |
| 04/21/2021 04/21/21 | Price Changed | $1,850,000 | +12.1% | $402 / Sq Ft |
| 04/20/2021 04/20/21 | Pending | -- | -- | -- |
| 04/15/2021 04/15/21 | For Sale | $1,650,000 | +56.4% | $359 / Sq Ft |
| 12/11/2020 12/11/20 | Sold | $1,055,000 | 0.0% | $287 / Sq Ft |
| 12/01/2020 12/01/20 | Pending | -- | -- | -- |
| 11/29/2020 11/29/20 | For Sale | $1,055,000 | -- | $287 / Sq Ft |
Deed History
| Date | Type | Sale Price | Title Company |
|---|---|---|---|
| Deed | $1,846,850 | Allied Title Closings Llc | |
| Deed | $1,055,000 | Paragon Title & Escrow Co |
Mortgage History
| Date | Status | Loan Amount | Loan Type |
|---|---|---|---|
| Previous Owner | $1,660,318 | New Conventional |
Similar Homes in Bethesda, MD
Source: Bright MLS
MLS Number: MDMC2176874
APN: 07-00607851
- 4900 Scarsdale Rd
- 4703 Fort Sumner Dr
- 5908 Carlton Ln
- 5309 Falmouth Rd
- 4978 Sentinel Dr
- 5003 Sentinel Dr Unit 23
- 5001 Sentinel Dr Unit 11
- 5301 Westbard Cir Unit 221
- 5301 Westbard Cir Unit 232
- 4603 Tournay Rd
- 5206 Falmouth Ct
- 5311 Blackistone Rd
- 4922 Earlston Dr
- 4940 Sentinel Dr
- 4924 Sentinel Dr
- 5304 Blackistone Rd
- 5011 Newport Ave
- 4425 Chalfont Place
- 6016 Onondaga Rd
- 6433 Brookes Ln
