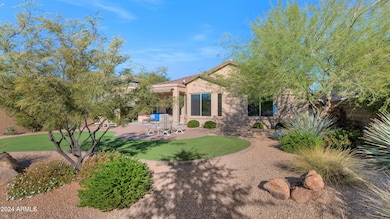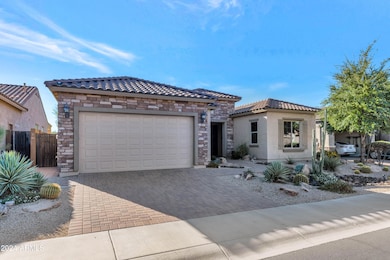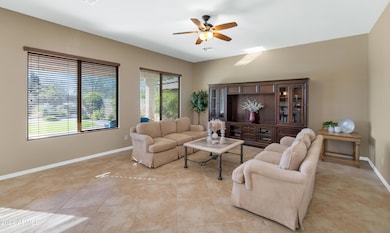
5613 E Lonesome Trail Cave Creek, AZ 85331
Desert View NeighborhoodHighlights
- Gated Community
- Granite Countertops
- 2 Car Direct Access Garage
- Lone Mountain Elementary School Rated A-
- Covered patio or porch
- Eat-In Kitchen
About This Home
As of February 2025Fabulous Home with Amazingly Open ''Great Room'' Plan! This 3 Bedroom, 2 Bath home has the Primary Bedroom split from the 2 Secondary Bedrooms and a Flex Room that is perfect for an Office, Den, Library, Piano Room and is presently shown as a Dining Room. Kitchen has large granite Center Island with Breakfast Bar and boasts beautiful upgraded expanded cabinets with self closing and ''pull out drawers''. Gourmet Kitchen with Extensive granite countertops, Gas Stove and Oven, builtin Microwave, Stainless Steel dishwasher and refrigerator. Kitchen, Breakfast Room all open to the Great Room. Complimentary large Tile Flooring throughout the main traffic areas and carpet in bedrooms. Low maintenance professional landscaping with extensive use of pavers compliment this large lot backing to NAOS. Expanded Garage with Builtin Cabinets and Expoxy Garage Floors. What a Perfect "Lock and Leave" home with such terrific outdoor spaces to enjoy and entertain.
Gated Community with guests access at 60th Street and Lone Mountain Rd. (Private Code)
Last Buyer's Agent
Berkshire Hathaway HomeServices Arizona Properties License #SA556375000

Home Details
Home Type
- Single Family
Est. Annual Taxes
- $2,856
Year Built
- Built in 2012
Lot Details
- 8,926 Sq Ft Lot
- Desert faces the front and back of the property
- Wrought Iron Fence
- Block Wall Fence
- Artificial Turf
- Front and Back Yard Sprinklers
- Sprinklers on Timer
HOA Fees
- $155 Monthly HOA Fees
Parking
- 2 Car Direct Access Garage
- Garage Door Opener
Home Design
- Wood Frame Construction
- Tile Roof
- Stone Exterior Construction
- Stucco
Interior Spaces
- 2,182 Sq Ft Home
- 1-Story Property
- Ceiling Fan
- Double Pane Windows
Kitchen
- Eat-In Kitchen
- Breakfast Bar
- Gas Cooktop
- Built-In Microwave
- Granite Countertops
Flooring
- Carpet
- Tile
Bedrooms and Bathrooms
- 3 Bedrooms
- Primary Bathroom is a Full Bathroom
- 2 Bathrooms
- Dual Vanity Sinks in Primary Bathroom
- Bathtub With Separate Shower Stall
Accessible Home Design
- No Interior Steps
Outdoor Features
- Covered patio or porch
- Playground
Schools
- Black Mountain Elementary School
- Sonoran Trails Middle School
- Cactus Shadows High School
Utilities
- Refrigerated Cooling System
- Heating System Uses Natural Gas
- Water Softener
- High Speed Internet
- Cable TV Available
Listing and Financial Details
- Tax Lot 258
- Assessor Parcel Number 211-48-400
Community Details
Overview
- Association fees include ground maintenance
- First Service Association, Phone Number (480) 551-4300
- Built by Pulte
- Lone Mountain Subdivision
Recreation
- Community Playground
- Bike Trail
Security
- Gated Community
Map
Home Values in the Area
Average Home Value in this Area
Property History
| Date | Event | Price | Change | Sq Ft Price |
|---|---|---|---|---|
| 02/03/2025 02/03/25 | Sold | $830,000 | -2.3% | $380 / Sq Ft |
| 11/08/2024 11/08/24 | For Sale | $849,900 | +80.8% | $390 / Sq Ft |
| 12/12/2016 12/12/16 | Sold | $470,000 | -1.1% | $215 / Sq Ft |
| 11/21/2016 11/21/16 | For Sale | $475,000 | 0.0% | $218 / Sq Ft |
| 11/21/2016 11/21/16 | Price Changed | $475,000 | 0.0% | $218 / Sq Ft |
| 11/19/2016 11/19/16 | Pending | -- | -- | -- |
| 11/05/2016 11/05/16 | Price Changed | $475,000 | -0.8% | $218 / Sq Ft |
| 10/02/2016 10/02/16 | Price Changed | $479,000 | -2.0% | $220 / Sq Ft |
| 09/22/2016 09/22/16 | For Sale | $489,000 | -- | $224 / Sq Ft |
Tax History
| Year | Tax Paid | Tax Assessment Tax Assessment Total Assessment is a certain percentage of the fair market value that is determined by local assessors to be the total taxable value of land and additions on the property. | Land | Improvement |
|---|---|---|---|---|
| 2025 | $2,856 | $49,558 | -- | -- |
| 2024 | $2,737 | $47,198 | -- | -- |
| 2023 | $2,737 | $56,230 | $11,240 | $44,990 |
| 2022 | $2,661 | $44,750 | $8,950 | $35,800 |
| 2021 | $2,836 | $43,370 | $8,670 | $34,700 |
| 2020 | $2,771 | $38,830 | $7,760 | $31,070 |
| 2019 | $2,698 | $37,550 | $7,510 | $30,040 |
| 2018 | $2,593 | $36,480 | $7,290 | $29,190 |
| 2017 | $2,497 | $35,450 | $7,090 | $28,360 |
| 2016 | $2,456 | $32,250 | $6,450 | $25,800 |
| 2015 | $2,266 | $31,810 | $6,360 | $25,450 |
Mortgage History
| Date | Status | Loan Amount | Loan Type |
|---|---|---|---|
| Previous Owner | $175,000 | New Conventional | |
| Previous Owner | $273,000 | New Conventional | |
| Previous Owner | $280,000 | New Conventional |
Deed History
| Date | Type | Sale Price | Title Company |
|---|---|---|---|
| Warranty Deed | $830,000 | Agave Title Agency | |
| Interfamily Deed Transfer | -- | None Available | |
| Cash Sale Deed | $470,000 | First American Title Ins Co | |
| Interfamily Deed Transfer | -- | None Available | |
| Warranty Deed | $465,000 | Equity Title Agency Inc | |
| Corporate Deed | $354,659 | Sun Title Agency Co |
Similar Homes in Cave Creek, AZ
Source: Arizona Regional Multiple Listing Service (ARMLS)
MLS Number: 6781530
APN: 211-48-400
- 5626 E Sleepy Ranch Rd
- 5537 E Dusty Wren Dr
- 28409 N 59th Way
- 28413 N 59th Place
- 5525 E Dusty Wren Dr
- 5723 E Jake Haven
- 5813 E Ashler Hills Dr
- 32806 N 55th Place
- 5506 E Calle de Las Estrellas
- 5822 E Bramble Berry Ln
- 5536 E Woodstock Rd Unit 10
- 5921 E Ocupado Dr
- 5323 E Thunder Hawk Rd
- 5468 E Dove Valley Rd
- 5810 E Calle Marita
- 5209 E Sierra Sunset Trail
- 6010 E Brianna Rd
- 6032 E Thunder Hawk Rd
- 5221 E Thunder Hawk Rd
- 5215 E Thunder Hawk Rd






