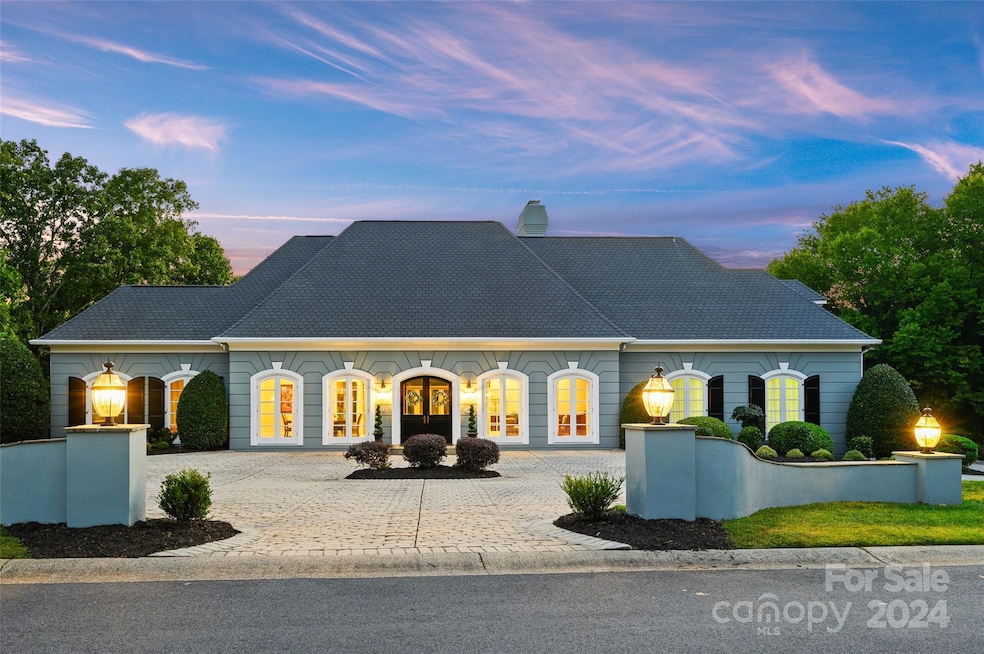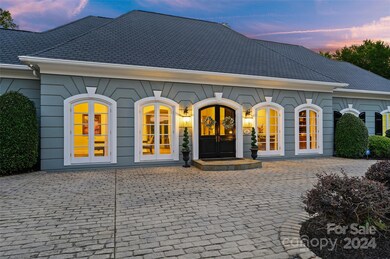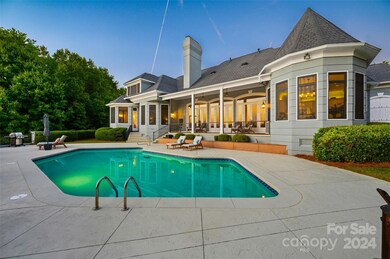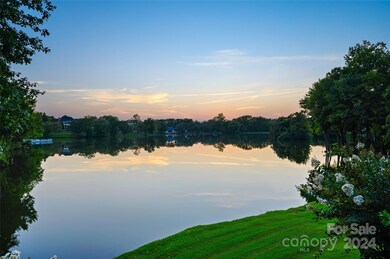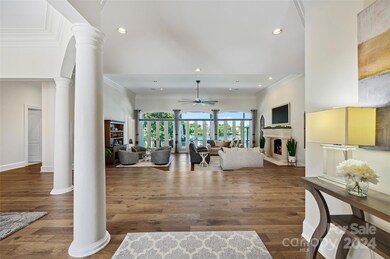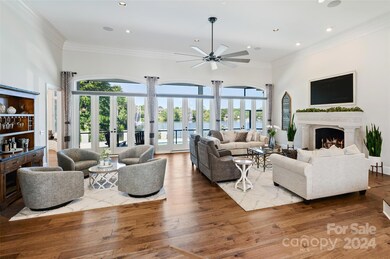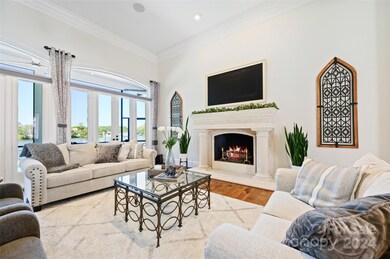
5614 Challisford Ln Charlotte, NC 28226
Olde Providence South NeighborhoodHighlights
- Water Views
- Whirlpool in Pool
- Fireplace in Primary Bedroom
- South Charlotte Middle Rated A-
- Open Floorplan
- Pond
About This Home
As of November 2024ENJOY RESORT LIVING EVERYDAY IN PREMIER CHARLOTTE COMMUNITY! Very Notable Custom is Nestled on 1.1 Ac. WATERFRONT PROPERTY! Enjoy Evening Sunsets from Private Peninsula. Meticulously Updated, this home was Designed for Entertaining w/NEW SCREEN PORCH Offers Breathtaking Panoramic Lake & Pool Views! Expansive Vaulted Great Room w/Fireplace. Elegant Formal Dining! Chef's Kitchen Opens to Sun-Filled Bayed Breakfast. Primary on Main has Precast Fireplace, Elegant Bath & Custom Walk-in Closet. Private Library w/Wainscot Paneling & Custom Cabinetry PLUS Bonus on Main! Upper Levels Offers 3 Generous Bedrooms PLUS NEW UPDATED BATHS. Incredible Walk-In Attic. NEW Hardwoods-New Automated Blinds-New Carpet & MORE! Enjoy Boating from Community Dock. Golf Cart Access to Carmel Country Club. An Amazing Destination & Location- Convenient to Wonderful Amenities- Piper Glen Shops, Traders Joes, McAlpine Greenway, Stonecrests' Shops & Restaurants, I485 & MORE! WELCOME TO YOUR OWN PIECE OF PARADISE!
Last Agent to Sell the Property
Allen Tate SouthPark Brokerage Email: jean.benham@allentate.com License #154514

Home Details
Home Type
- Single Family
Est. Annual Taxes
- $11,246
Year Built
- Built in 1991
Lot Details
- Back Yard Fenced
- Irrigation
- Property is zoned R-15PUD
HOA Fees
- $173 Monthly HOA Fees
Parking
- 2 Car Attached Garage
- Garage Door Opener
- Circular Driveway
Home Design
- Transitional Architecture
- Synthetic Stucco Exterior
Interior Spaces
- 1.5-Story Property
- Open Floorplan
- Wet Bar
- Built-In Features
- Insulated Windows
- Entrance Foyer
- Great Room with Fireplace
- Screened Porch
- Wood Flooring
- Water Views
- Crawl Space
- Home Security System
- Laundry Room
Kitchen
- Self-Cleaning Oven
- Gas Cooktop
- Plumbed For Ice Maker
- Dishwasher
- Kitchen Island
- Disposal
Bedrooms and Bathrooms
- Fireplace in Primary Bedroom
- Walk-In Closet
Pool
- Whirlpool in Pool
- In Ground Pool
Outdoor Features
- Pond
- Terrace
Schools
- Mcalpine Elementary School
- South Charlotte Middle School
- Ballantyne Ridge High School
Utilities
- Forced Air Zoned Heating and Cooling System
- Heating System Uses Natural Gas
- Underground Utilities
- Cable TV Available
Community Details
- Hawthorne Management Association, Phone Number (704) 377-0114
- Challis Farm Subdivision
- Mandatory home owners association
Listing and Financial Details
- Assessor Parcel Number 211-581-02
Map
Home Values in the Area
Average Home Value in this Area
Property History
| Date | Event | Price | Change | Sq Ft Price |
|---|---|---|---|---|
| 11/15/2024 11/15/24 | Sold | $1,790,000 | -5.3% | $381 / Sq Ft |
| 10/08/2024 10/08/24 | Pending | -- | -- | -- |
| 09/27/2024 09/27/24 | For Sale | $1,890,000 | +45.4% | $403 / Sq Ft |
| 11/14/2022 11/14/22 | Sold | $1,300,000 | +2.4% | $277 / Sq Ft |
| 10/24/2022 10/24/22 | Pending | -- | -- | -- |
| 10/21/2022 10/21/22 | For Sale | $1,269,000 | -- | $270 / Sq Ft |
Tax History
| Year | Tax Paid | Tax Assessment Tax Assessment Total Assessment is a certain percentage of the fair market value that is determined by local assessors to be the total taxable value of land and additions on the property. | Land | Improvement |
|---|---|---|---|---|
| 2023 | $11,246 | $1,325,000 | $500,000 | $825,000 |
| 2022 | $11,246 | $1,152,400 | $475,000 | $677,400 |
| 2021 | $11,235 | $1,152,400 | $475,000 | $677,400 |
| 2020 | $11,228 | $1,152,400 | $475,000 | $677,400 |
| 2019 | $11,212 | $1,152,400 | $475,000 | $677,400 |
| 2018 | $14,436 | $1,094,800 | $467,500 | $627,300 |
| 2017 | $14,234 | $1,094,800 | $467,500 | $627,300 |
| 2016 | $14,225 | $1,094,800 | $467,500 | $627,300 |
| 2015 | $14,213 | $1,094,800 | $467,500 | $627,300 |
| 2014 | $14,124 | $0 | $0 | $0 |
Mortgage History
| Date | Status | Loan Amount | Loan Type |
|---|---|---|---|
| Open | $1,432,000 | New Conventional | |
| Closed | $1,432,000 | New Conventional |
Deed History
| Date | Type | Sale Price | Title Company |
|---|---|---|---|
| Warranty Deed | $1,790,000 | Chicago Title | |
| Warranty Deed | $1,790,000 | Chicago Title | |
| Warranty Deed | $1,300,000 | -- | |
| Interfamily Deed Transfer | -- | None Available | |
| Interfamily Deed Transfer | -- | None Available | |
| Deed | $172,000 | -- |
Similar Homes in Charlotte, NC
Source: Canopy MLS (Canopy Realtor® Association)
MLS Number: 4183696
APN: 211-581-02
- 5834 Five Knolls Dr
- 5811 Old Well House Rd
- 9451 Bonnie Briar Cir
- 6008 Nuthatch Ct
- 9439 Bonnie Briar Cir
- 5416 Woodcreek Dr
- 5110 Pansley Dr
- 6411 Aldworth Ln
- 5924 Masters Ct
- 5809 Woodleigh Oaks Dr
- 6225 Woodleigh Oaks Dr
- 5125 Waxwind Ln
- 8634 Woodmere Crossing Ln
- 5824 Masters Ct
- 9304 Elverson Dr
- 9130 Twilight Hill Ct
- 9239 Silver Pine Dr
- 6726 Wannamaker Ln
- 6617 Wannamaker Ln
- 5300 Green Rea Rd
