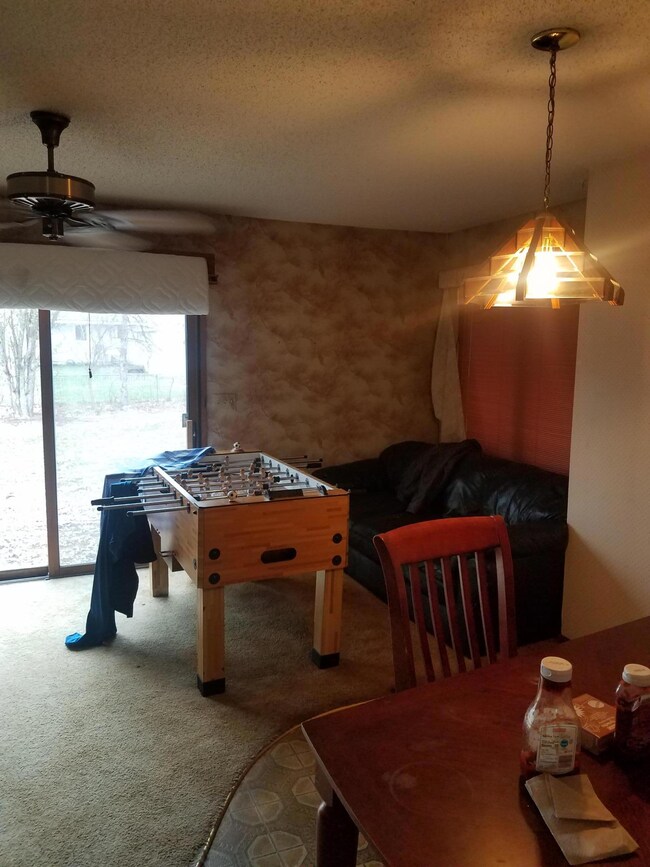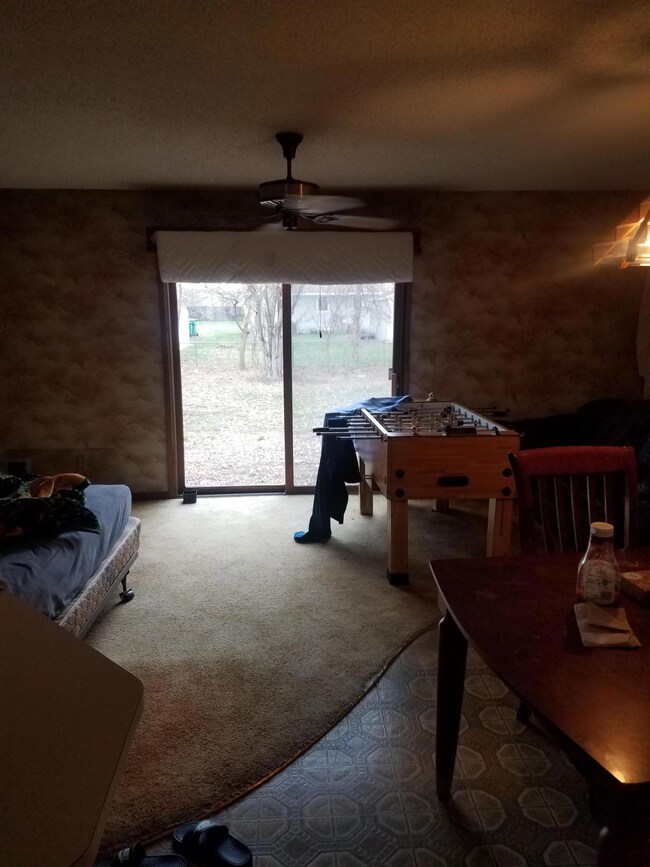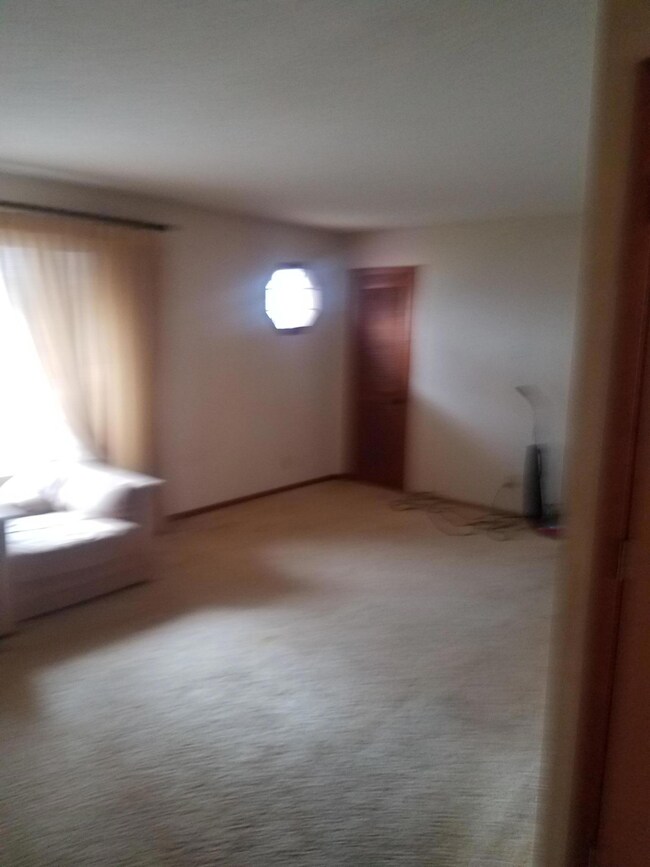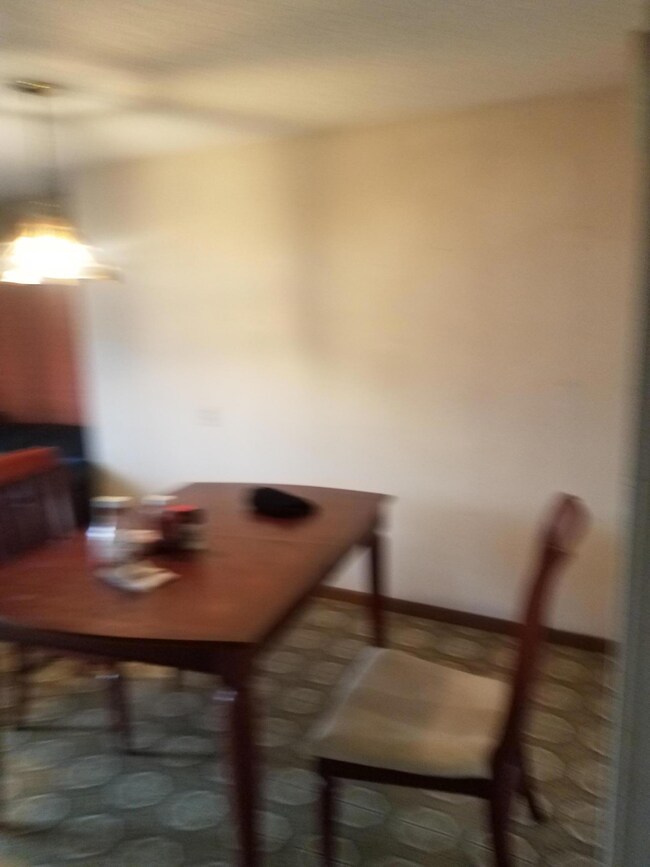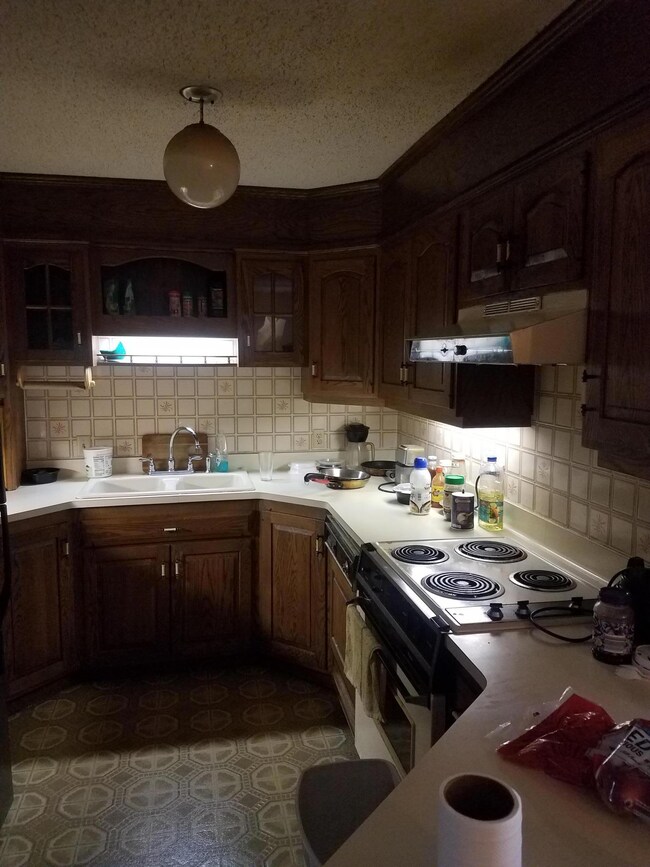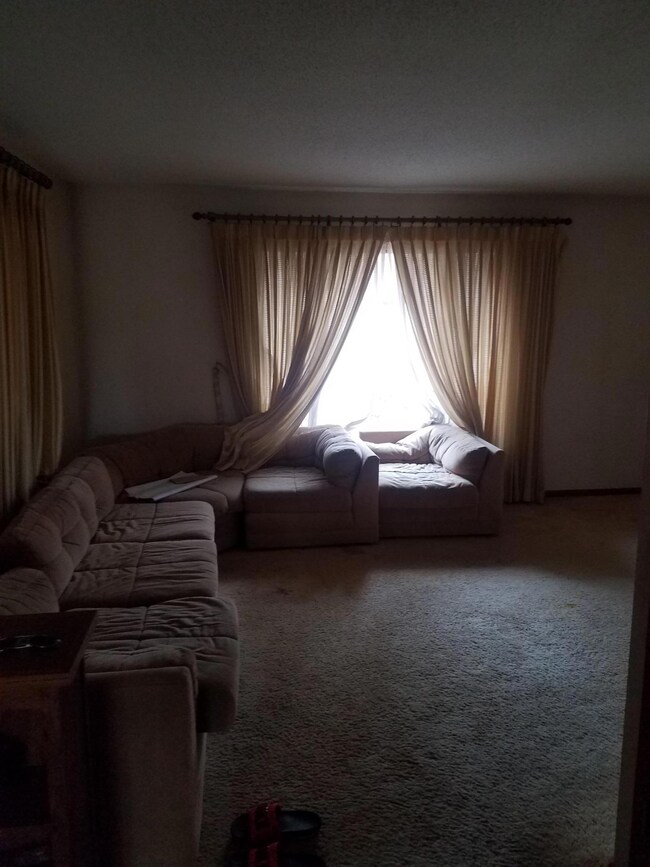
5616 Nevada Ave N Minneapolis, MN 55428
Broadway NeighborhoodHighlights
- No HOA
- 2 Car Attached Garage
- Entrance Foyer
- Game Room
- Living Room
- Storage Room
About This Home
As of June 2024Nice Rambler.Thee Bedrooms On the main floor,Full bath,Living room,Eat in Kitchen Family room, n the main floor.Walk out to the back yard off the family room.Fenced in yard.
Lower level Two large room can be used for Entertainment room,Family room,Three Quarter bath,Laundry room,and another non conforming bedroom..Double Garage attached.large entry foyer..Lot of room in the lower level.Front yard is semi fenced in.Large foyer entry.Walk into Kitchen ,Living room,Dinning room,family room with fireplace,walk out into the fenced back yard.Nice big garden, picnic area and picnic table.Nice fenced in front yard as well.Double garage attached also have door to walk out in the back yard.Great curb appeal.Needs TLC.Lot of storage room in the lower level.
Home Details
Home Type
- Single Family
Est. Annual Taxes
- $3,734
Year Built
- Built in 1953
Lot Details
- 10,454 Sq Ft Lot
- Lot Dimensions are 133x77
- Chain Link Fence
Parking
- 2 Car Attached Garage
Interior Spaces
- 1-Story Property
- Central Vacuum
- Entrance Foyer
- Family Room with Fireplace
- Living Room
- Game Room
- Storage Room
Kitchen
- Cooktop
- Microwave
- Freezer
- Dishwasher
- Disposal
Bedrooms and Bathrooms
- 4 Bedrooms
Laundry
- Dryer
- Washer
Basement
- Basement Fills Entire Space Under The House
- Natural lighting in basement
Utilities
- Forced Air Heating and Cooling System
- Humidifier
Community Details
- No Home Owners Association
- Murray Lane 4Th Add Subdivision
Listing and Financial Details
- Assessor Parcel Number 0511821310054
Map
Home Values in the Area
Average Home Value in this Area
Property History
| Date | Event | Price | Change | Sq Ft Price |
|---|---|---|---|---|
| 06/06/2024 06/06/24 | Sold | $285,000 | -3.4% | $129 / Sq Ft |
| 05/17/2024 05/17/24 | Pending | -- | -- | -- |
| 05/06/2024 05/06/24 | Price Changed | $294,900 | +2.0% | $134 / Sq Ft |
| 05/06/2024 05/06/24 | Price Changed | $289,000 | -0.3% | $131 / Sq Ft |
| 05/04/2024 05/04/24 | Price Changed | $289,900 | -1.7% | $131 / Sq Ft |
| 04/29/2024 04/29/24 | Price Changed | $294,900 | -1.7% | $134 / Sq Ft |
| 04/28/2024 04/28/24 | Price Changed | $299,900 | +1.7% | $136 / Sq Ft |
| 04/21/2024 04/21/24 | Price Changed | $294,900 | -1.7% | $134 / Sq Ft |
| 04/19/2024 04/19/24 | Price Changed | $299,900 | +1.7% | $136 / Sq Ft |
| 04/15/2024 04/15/24 | Price Changed | $294,900 | -1.7% | $134 / Sq Ft |
| 03/13/2024 03/13/24 | For Sale | $299,900 | +41.1% | $136 / Sq Ft |
| 12/09/2021 12/09/21 | Sold | $212,500 | -3.4% | $118 / Sq Ft |
| 11/19/2021 11/19/21 | Pending | -- | -- | -- |
| 11/17/2021 11/17/21 | Price Changed | $219,900 | -- | $122 / Sq Ft |
Tax History
| Year | Tax Paid | Tax Assessment Tax Assessment Total Assessment is a certain percentage of the fair market value that is determined by local assessors to be the total taxable value of land and additions on the property. | Land | Improvement |
|---|---|---|---|---|
| 2023 | $5,188 | $269,100 | $95,600 | $173,500 |
| 2022 | $3,718 | $277,000 | $95,000 | $182,000 |
| 2021 | $3,452 | $242,000 | $85,000 | $157,000 |
| 2020 | $3,593 | $218,000 | $69,000 | $149,000 |
| 2019 | $3,416 | $222,000 | $70,000 | $152,000 |
| 2018 | $3,255 | $201,000 | $55,000 | $146,000 |
| 2017 | $3,092 | $174,000 | $45,000 | $129,000 |
| 2016 | $2,939 | $156,000 | $37,000 | $119,000 |
| 2015 | $2,811 | $149,000 | $35,000 | $114,000 |
| 2014 | -- | $132,000 | $32,000 | $100,000 |
Mortgage History
| Date | Status | Loan Amount | Loan Type |
|---|---|---|---|
| Open | $228,000 | New Conventional |
Deed History
| Date | Type | Sale Price | Title Company |
|---|---|---|---|
| Deed | $285,000 | -- | |
| Warranty Deed | $212,500 | First American Title Ins Co | |
| Warranty Deed | $169,900 | -- |
Similar Homes in Minneapolis, MN
Source: NorthstarMLS
MLS Number: 6503364
APN: 05-118-21-31-0054
- 5808 Oregon Ave N
- 7615 Elm Grove Ave Unit 612
- 5432 Quebec Ave N
- 5544 Elm Grove Ct
- 5355 Pennsylvania Ave N
- 5630 Sumter Ave N
- 7721 Elm Grove Ave
- 5725 Rhode Island Ave N
- 5857 Maryland Ave N
- 6727 58th Ave N
- 5825 Pennsylvania Ave N
- 5662 Winnetka Ave N
- 6810 Dudley Ave N
- 5640 Winnetka Ave N
- 5401 Rhode Island Ave N
- 7835 Elm Grove Ct
- 5505 Elm Grove Ct
- 6510 Cloverdale Ave
- 5212 Maryland Ave N
- 8000 55th Ln N

