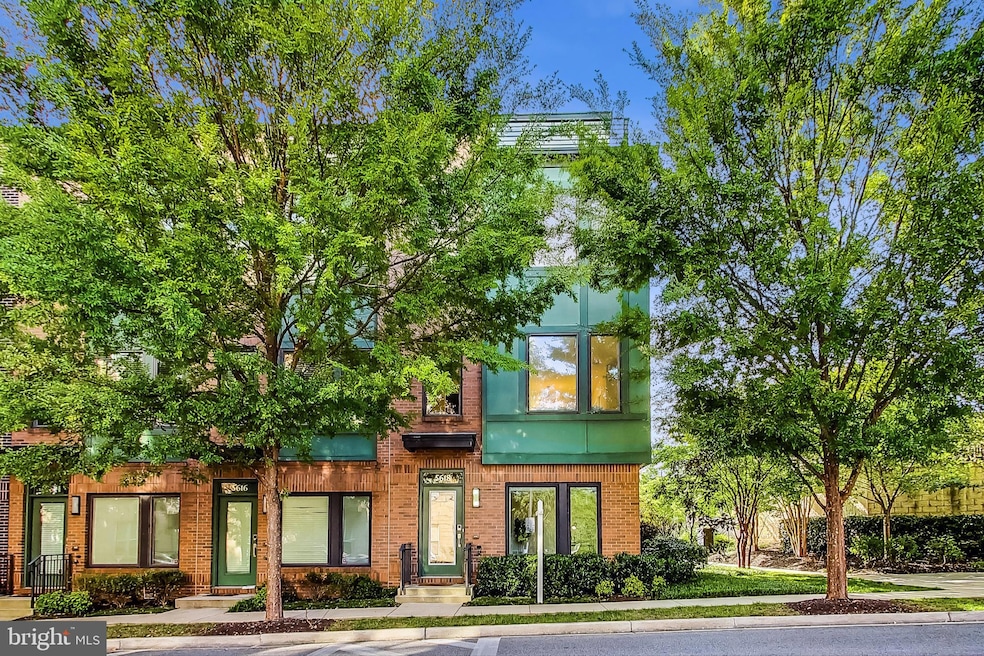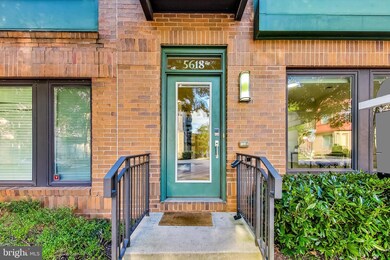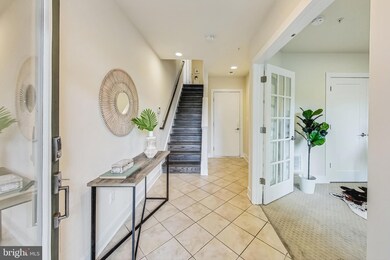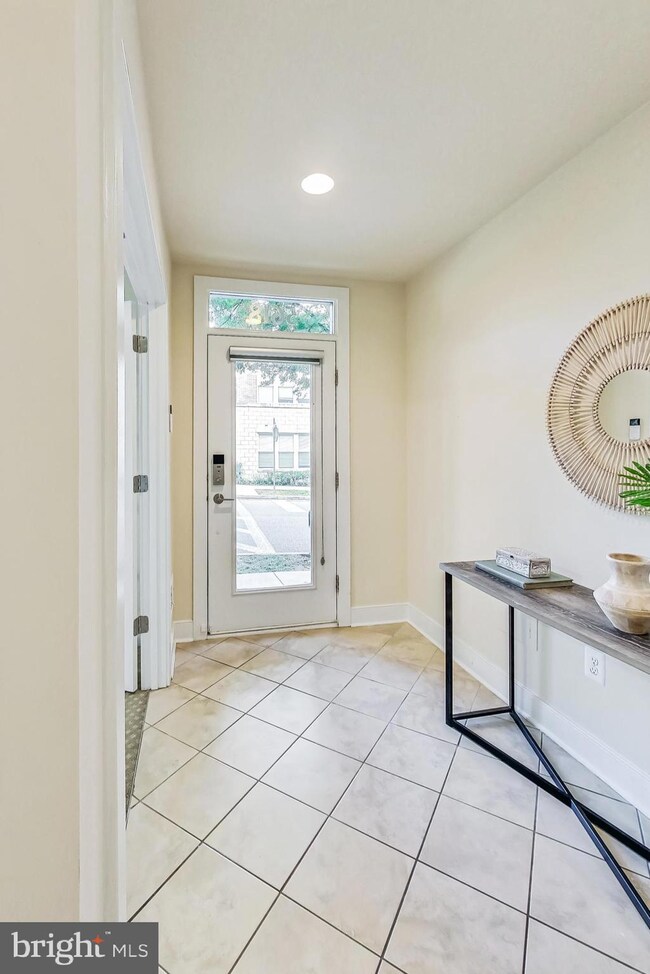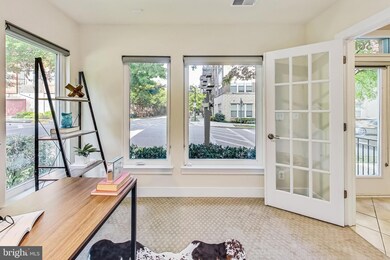
5618 45th Ave Hyattsville, MD 20781
Highlights
- Fitness Center
- Transportation Service
- Gourmet Kitchen
- 24-Hour Security
- Rooftop Deck
- 4-minute walk to Polka Dot Park
About This Home
As of October 2024Welcome to this stunning EYA end-unit townhome in the heart of Hyattsville’s vibrant Arts District. Offering 4 bedrooms and 3.5 bathrooms, this home blends modern elegance with everyday comfort. It features solar panels, an electric car charger in the two-car garage, and recently refinished hardwood floors that create a warm, inviting atmosphere. The bright foyer leads to an office or guest bedroom with new carpet and direct access to the garage—perfect for work-from-home days or hosting guests.
The main level boasts an open living area, ideal for both relaxation and entertaining, along with a cozy dining space and a gourmet kitchen featuring upgraded stainless steel appliances, sleek cabinetry, and granite countertops. The large balcony off the kitchen offers a great spot for outdoor enjoyment. Upstairs, you’ll find the owner’s suite with a walk-in closet and spa-like bathroom, along with an additional ensuite bedroom and convenient laundry area. The top floor features a sun-drenched retreat with an expansive rooftop terrace that’s perfect for entertaining or simply soaking up the views.
Located just steps from popular dining and shopping like Whole Foods, Busboys & Poets, and Franklins, this home offers the ultimate in lifestyle and convenience. You’ll also enjoy access to the Lustine Center’s gym, pool, and amenities, while the nearby Trolley Trail and MARC station ensure easy access to downtown DC and surrounding areas. This Arts District gem isn’t just a home—it’s the perfect place to thrive. Don’t miss your chance to make it yours!
Townhouse Details
Home Type
- Townhome
Est. Annual Taxes
- $8,727
Year Built
- Built in 2014
Lot Details
- 955 Sq Ft Lot
- Extensive Hardscape
- Property is in very good condition
HOA Fees
- $177 Monthly HOA Fees
Parking
- 2 Car Direct Access Garage
- Oversized Parking
- Electric Vehicle Home Charger
- Parking Storage or Cabinetry
- Lighted Parking
- Rear-Facing Garage
- Garage Door Opener
- Parking Permit Included
- Assigned Parking
- Secure Parking
Property Views
- Panoramic
- Woods
- Courtyard
Home Design
- Contemporary Architecture
- Bump-Outs
- Brick Exterior Construction
- Slab Foundation
Interior Spaces
- Property has 4 Levels
- Open Floorplan
- Sound System
- Built-In Features
- Ceiling Fan
- Recessed Lighting
- Window Treatments
- Combination Dining and Living Room
Kitchen
- Gourmet Kitchen
- Breakfast Area or Nook
- Gas Oven or Range
- Built-In Microwave
- Extra Refrigerator or Freezer
- Freezer
- Ice Maker
- Dishwasher
- Stainless Steel Appliances
- Kitchen Island
- Upgraded Countertops
- Disposal
Flooring
- Wood
- Carpet
- Ceramic Tile
Bedrooms and Bathrooms
- Main Floor Bedroom
- En-Suite Bathroom
- Walk-In Closet
- Solar Tube
Laundry
- Laundry on upper level
- Dryer
- Washer
Home Security
- Monitored
- Flood Lights
Outdoor Features
- Multiple Balconies
- Rooftop Deck
- Brick Porch or Patio
- Terrace
- Exterior Lighting
- Playground
- Play Equipment
- Rain Gutters
Utilities
- Forced Air Zoned Heating and Cooling System
- Heat Pump System
- Vented Exhaust Fan
- Programmable Thermostat
- Electric Water Heater
- Municipal Trash
Listing and Financial Details
- Tax Lot 10
- Assessor Parcel Number 17165504816
Community Details
Overview
- Association fees include common area maintenance, pool(s), snow removal, trash, management, health club, fiber optics available, fiber optics at dwelling, exterior building maintenance, bus service
- Eya Arts District Subdivision, Eya Floorplan
Amenities
- Transportation Service
- Picnic Area
- Common Area
- Clubhouse
- Game Room
- Billiard Room
- Community Center
- Meeting Room
- Party Room
Recreation
- Community Playground
- Fitness Center
- Community Pool
- Jogging Path
- Bike Trail
Security
- 24-Hour Security
- Fire and Smoke Detector
- Fire Sprinkler System
Map
Home Values in the Area
Average Home Value in this Area
Property History
| Date | Event | Price | Change | Sq Ft Price |
|---|---|---|---|---|
| 10/15/2024 10/15/24 | Sold | $599,900 | 0.0% | $269 / Sq Ft |
| 09/14/2024 09/14/24 | Pending | -- | -- | -- |
| 09/06/2024 09/06/24 | For Sale | $599,900 | +7.5% | $269 / Sq Ft |
| 03/31/2021 03/31/21 | Sold | $558,000 | +1.5% | $270 / Sq Ft |
| 03/04/2021 03/04/21 | For Sale | $549,900 | 0.0% | $266 / Sq Ft |
| 03/03/2021 03/03/21 | Price Changed | $549,900 | -- | $266 / Sq Ft |
Tax History
| Year | Tax Paid | Tax Assessment Tax Assessment Total Assessment is a certain percentage of the fair market value that is determined by local assessors to be the total taxable value of land and additions on the property. | Land | Improvement |
|---|---|---|---|---|
| 2024 | $11,203 | $557,700 | $140,000 | $417,700 |
| 2023 | $10,876 | $543,733 | $0 | $0 |
| 2022 | $10,536 | $529,767 | $0 | $0 |
| 2021 | $10,220 | $515,800 | $125,000 | $390,800 |
| 2020 | $9,636 | $489,967 | $0 | $0 |
| 2019 | $8,879 | $464,133 | $0 | $0 |
| 2018 | $8,681 | $438,300 | $75,000 | $363,300 |
| 2017 | $8,141 | $424,200 | $0 | $0 |
| 2016 | -- | $410,100 | $0 | $0 |
| 2015 | $184 | $396,000 | $0 | $0 |
| 2014 | $184 | $9,700 | $0 | $0 |
Mortgage History
| Date | Status | Loan Amount | Loan Type |
|---|---|---|---|
| Open | $589,033 | FHA | |
| Closed | $589,033 | FHA | |
| Previous Owner | $523,450 | New Conventional | |
| Previous Owner | $557,820 | VA |
Deed History
| Date | Type | Sale Price | Title Company |
|---|---|---|---|
| Deed | $599,900 | Pinnacle Title | |
| Deed | $599,900 | Pinnacle Title | |
| Deed | $558,000 | Lakeside Title Company | |
| Special Warranty Deed | $544,065 | First American Title Ins Co |
Similar Homes in Hyattsville, MD
Source: Bright MLS
MLS Number: MDPG2124998
APN: 16-5504816
- 5612 Baltimore Ave
- 4505 Garfield St
- 5505 43rd Ave
- 4415 Oglethorpe St
- 4301 Jefferson St
- 4413 Oglethorpe St
- 4411 Oglethorpe St
- 4409 Oglethorpe St
- 4405 Oglethorpe St
- 4407 Oglethorpe St
- 4403 Oglethorpe St
- 4401 Oglethorpe St
- 4311 Hamilton St
- 4410 Oglethorpe St Unit 703
- 4410 Oglethorpe St Unit 114
- 4410 Oglethorpe St Unit 105
- 4410 Oglethorpe St Unit 717
- 4410 Oglethorpe St Unit 503
- 4410 Oglethorpe St Unit 216
- 4410 Oglethorpe St Unit 713
