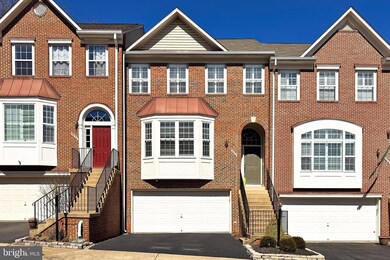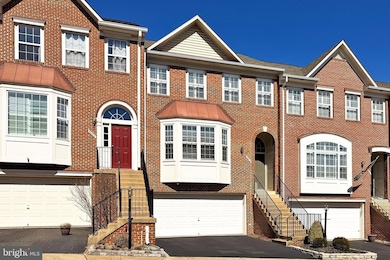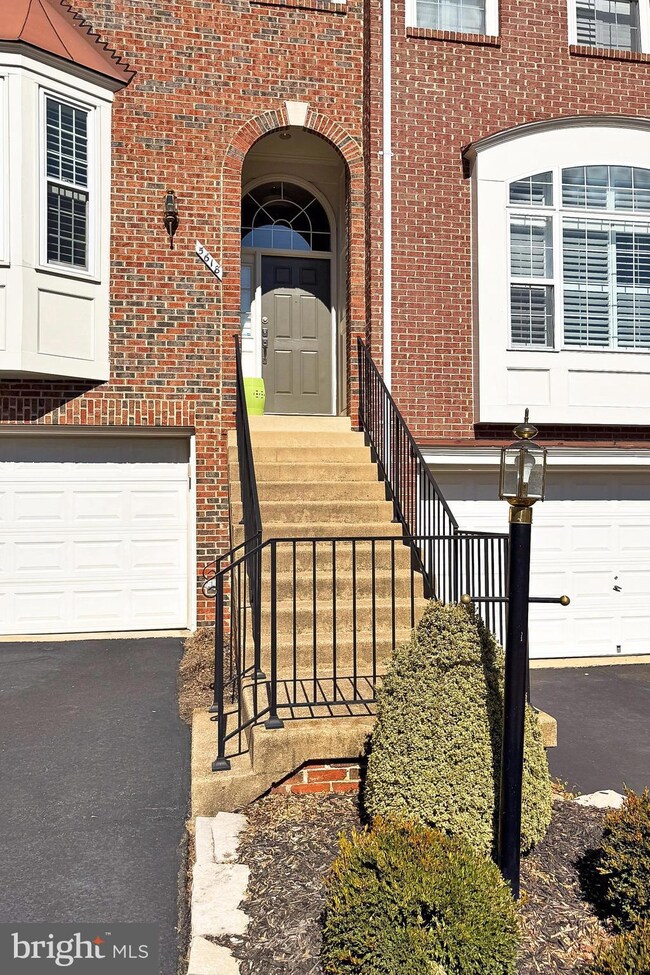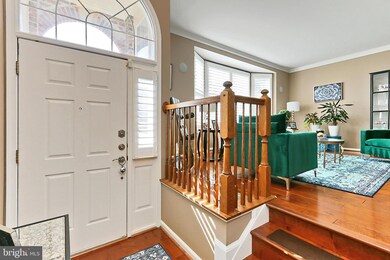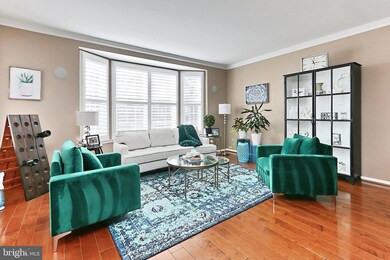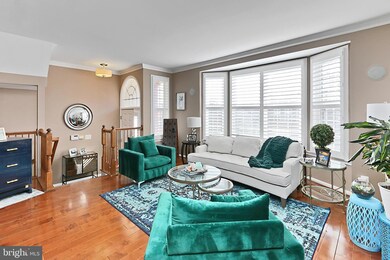
5618 Governors Pond Cir Alexandria, VA 22310
Rose Hill NeighborhoodHighlights
- Eat-In Gourmet Kitchen
- View of Trees or Woods
- Colonial Architecture
- Clermont Elementary School Rated A
- Open Floorplan
- Deck
About This Home
As of April 2025Welcome to 5618 Governors Grove, a fabulous 3 Bedroom, 2 Full and 2 Half Bath townhome in sought after Governors Grove. Location is everything to this quaint community nestled amongst trees yet so close to Ft. Belvoir, Old Town Alexandria, the Pentagon, DC and the Mark Center. Step inside this gorgeous brick-front townhome to an open Living Room and Dining Room combination with so much natural light streaming across the maple hardwood floors. Notice the high ceilings, classic crown-molding and plantation shutters throughout. Step further into the gourmet Kitchen with grand island and plenty of cabinets. It's a chef's dream with gas cooking and loads of counter space. Enjoy family and friend gatherings in the attached Family Room with gas fireplace or step outside the exterior doors to your extended living space where you can unwind on the gorgeous Trex decking. The upper level will impress with a spectacular Primary Suite with vaulted ceilings, a spa-like en-suite bath and 2 walk-in closets. The upper level includes two additional large Bedrooms, a Full Bath and a large Laundry Room conveniently located on the bedroom level. The Lower Level will amaze with the spacious Den and extra Bonus Room to meet your needs. The Lower Level also includes a Half Bath and access to the two-car garage or outback to the peaceful backyard. All this and so close to Routes 495, 95, 295, the GW Parkway and walkable to the start of the yellow line at Metro Huntington Station. Enjoy the neighborhood walking trails, dog park, tennis courts, playground and pond. Location, location, location. Welcome Home!
Townhouse Details
Home Type
- Townhome
Est. Annual Taxes
- $8,622
Year Built
- Built in 2000
Lot Details
- 2,016 Sq Ft Lot
- Back Yard Fenced
- Landscaped
- Wooded Lot
- Backs to Trees or Woods
HOA Fees
- $101 Monthly HOA Fees
Parking
- 2 Car Attached Garage
- Garage Door Opener
Home Design
- Colonial Architecture
- Slab Foundation
- Shingle Roof
- Composition Roof
- Aluminum Siding
- Brick Front
Interior Spaces
- Property has 3 Levels
- Open Floorplan
- Central Vacuum
- Crown Molding
- Ceiling height of 9 feet or more
- Fireplace With Glass Doors
- Fireplace Mantel
- Window Treatments
- Bay Window
- Sliding Doors
- Insulated Doors
- Six Panel Doors
- Family Room Off Kitchen
- Living Room
- Dining Room
- Den
- Wood Flooring
- Views of Woods
- Laundry on upper level
Kitchen
- Eat-In Gourmet Kitchen
- Breakfast Area or Nook
- Gas Oven or Range
- Microwave
- Dishwasher
- Kitchen Island
- Disposal
Bedrooms and Bathrooms
- 3 Bedrooms
- En-Suite Primary Bedroom
- En-Suite Bathroom
- Walk-In Closet
- Soaking Tub
- Bathtub with Shower
- Walk-in Shower
Finished Basement
- Walk-Out Basement
- Basement Fills Entire Space Under The House
- Connecting Stairway
- Rear Basement Entry
Outdoor Features
- Deck
- Patio
Schools
- Clermont Elementary School
- Twain Middle School
- Edison High School
Utilities
- Forced Air Heating and Cooling System
- Vented Exhaust Fan
- Natural Gas Water Heater
Listing and Financial Details
- Tax Lot 104
- Assessor Parcel Number 0822 22 0104
Community Details
Overview
- Association fees include common area maintenance, management, snow removal
- Governors Grove HOA
- Governors Grove Subdivision, Austin Floorplan
Amenities
- Picnic Area
- Common Area
Recreation
- Tennis Courts
- Community Playground
- Dog Park
- Jogging Path
Map
Home Values in the Area
Average Home Value in this Area
Property History
| Date | Event | Price | Change | Sq Ft Price |
|---|---|---|---|---|
| 04/15/2025 04/15/25 | Sold | $900,000 | +4.7% | $341 / Sq Ft |
| 03/14/2025 03/14/25 | Pending | -- | -- | -- |
| 03/13/2025 03/13/25 | For Sale | $860,000 | -- | $326 / Sq Ft |
Tax History
| Year | Tax Paid | Tax Assessment Tax Assessment Total Assessment is a certain percentage of the fair market value that is determined by local assessors to be the total taxable value of land and additions on the property. | Land | Improvement |
|---|---|---|---|---|
| 2024 | $9,178 | $744,290 | $218,000 | $526,290 |
| 2023 | $8,491 | $708,960 | $198,000 | $510,960 |
| 2022 | $8,490 | $700,960 | $190,000 | $510,960 |
| 2021 | $7,821 | $632,370 | $146,000 | $486,370 |
| 2020 | $7,533 | $605,280 | $146,000 | $459,280 |
| 2019 | $7,548 | $605,280 | $146,000 | $459,280 |
| 2018 | $6,788 | $590,270 | $140,000 | $450,270 |
| 2017 | $7,198 | $590,270 | $140,000 | $450,270 |
| 2016 | $7,183 | $590,270 | $140,000 | $450,270 |
| 2015 | $6,696 | $569,130 | $133,000 | $436,130 |
| 2014 | $6,554 | $557,580 | $130,000 | $427,580 |
Mortgage History
| Date | Status | Loan Amount | Loan Type |
|---|---|---|---|
| Open | $288,000 | New Conventional | |
| Closed | $292,000 | No Value Available | |
| Previous Owner | $239,050 | No Value Available |
Deed History
| Date | Type | Sale Price | Title Company |
|---|---|---|---|
| Deed | $365,000 | -- | |
| Deed | $298,856 | -- |
Similar Homes in Alexandria, VA
Source: Bright MLS
MLS Number: VAFX2226496
APN: 0822-22-0104
- 5595 Governors Pond Cir
- 3185 Lawsons Hill Place
- 5722 Tremont Dr
- 3118 Burgundy Rd
- 3404 Elmwood Dr
- 5810 Queens Gate Ct
- 5920 Wilton Hill Terrace
- 3317 Sharon Chapel Rd
- 2715 James Dr
- 5911 Otley Dr
- 3509 Franconia Rd
- 2705 Farmington Dr
- 2636 Fort Farnsworth Rd Unit 126
- 2632 Ft Farnsworth Rd Unit 1B
- 2634 Fort Farnsworth Rd Unit 134
- 2630 Fort Farnsworth Rd Unit 149
- 2649 Redcoat Dr Unit 123
- 2634 Wagon Dr Unit 281
- 2732 Fort Dr
- 2648 Redcoat Dr Unit 99 (1C)

