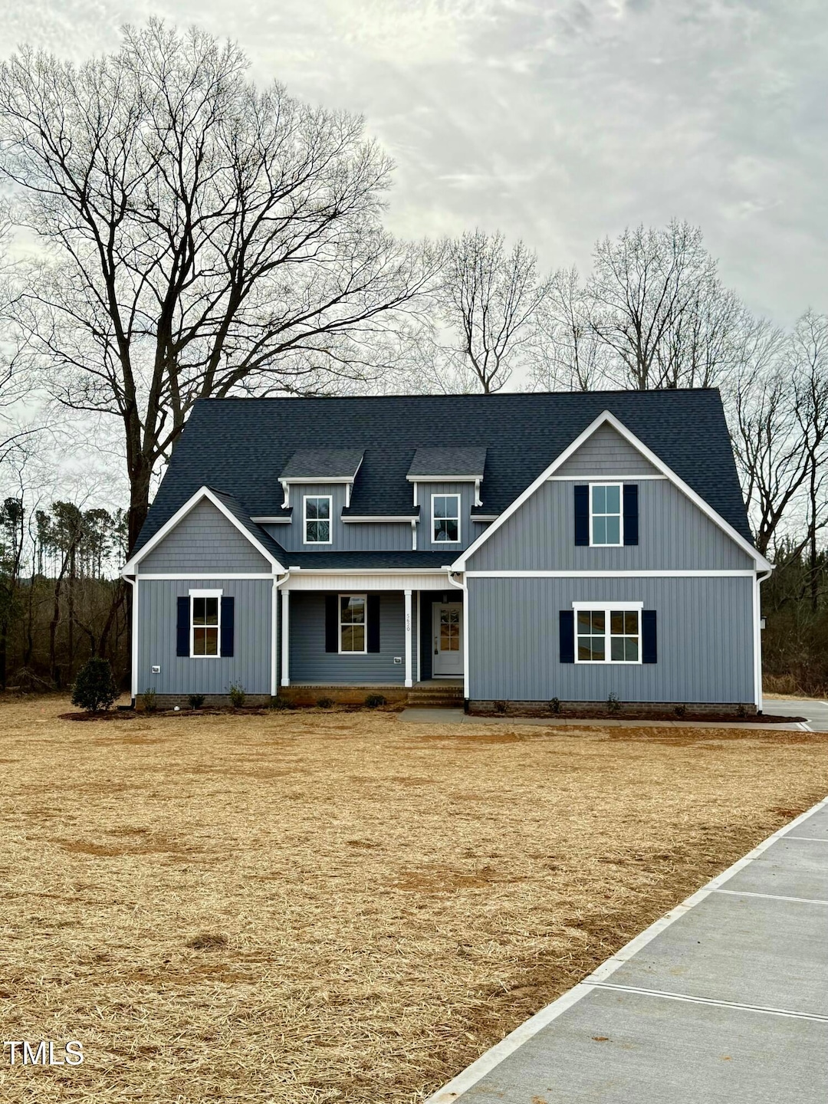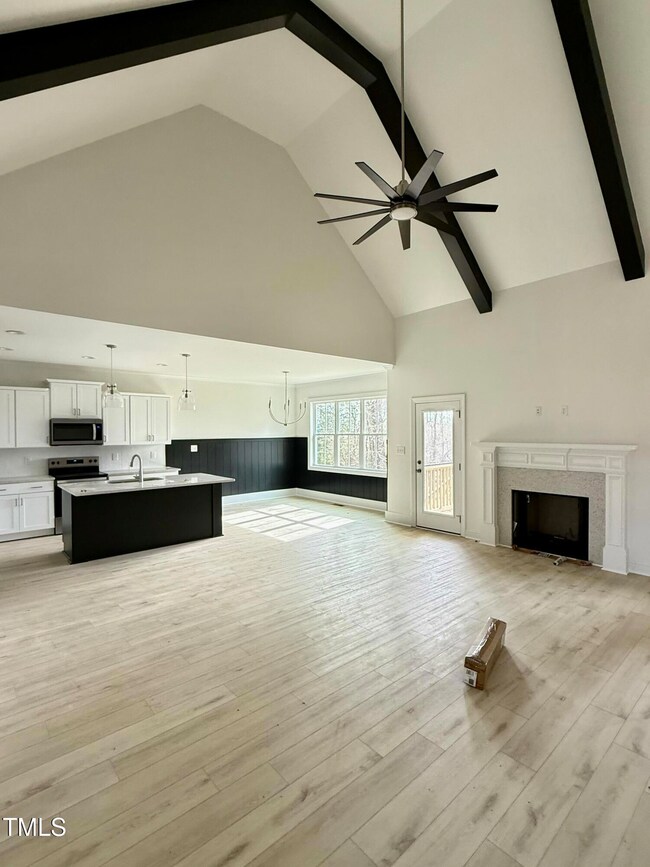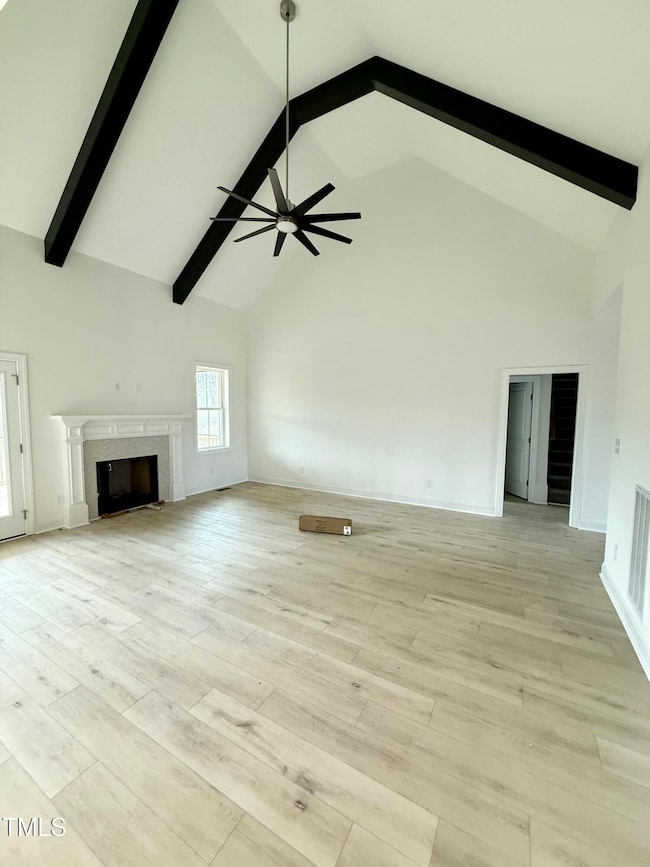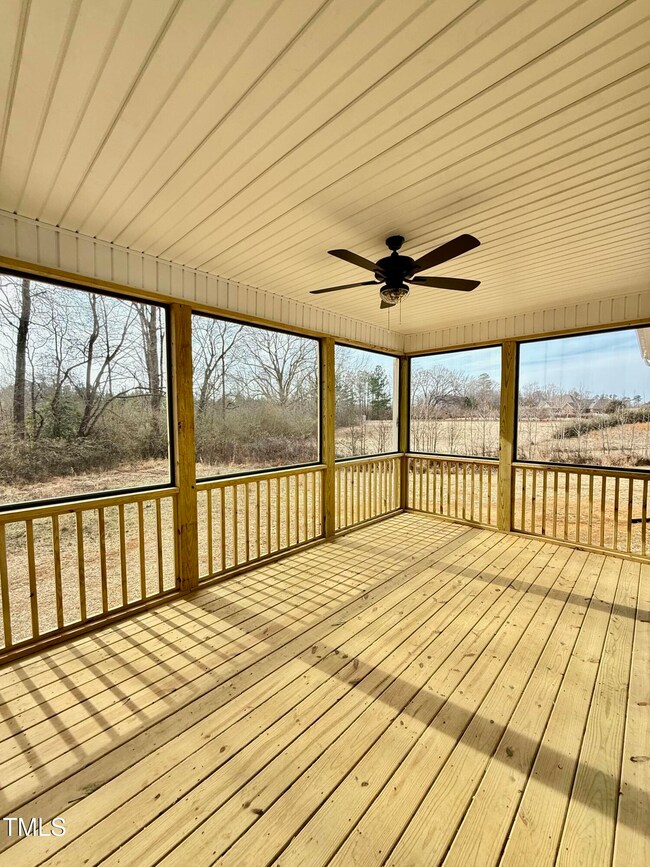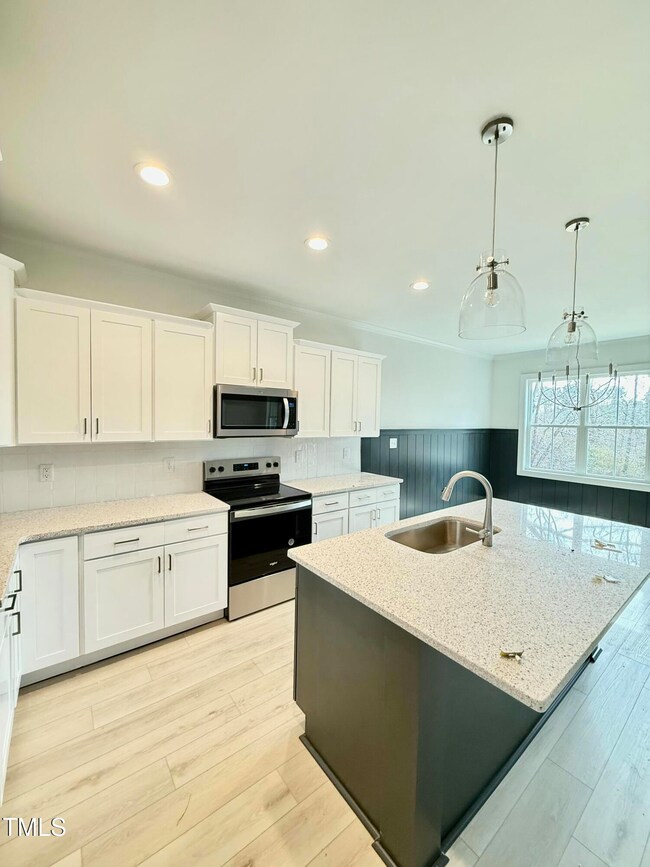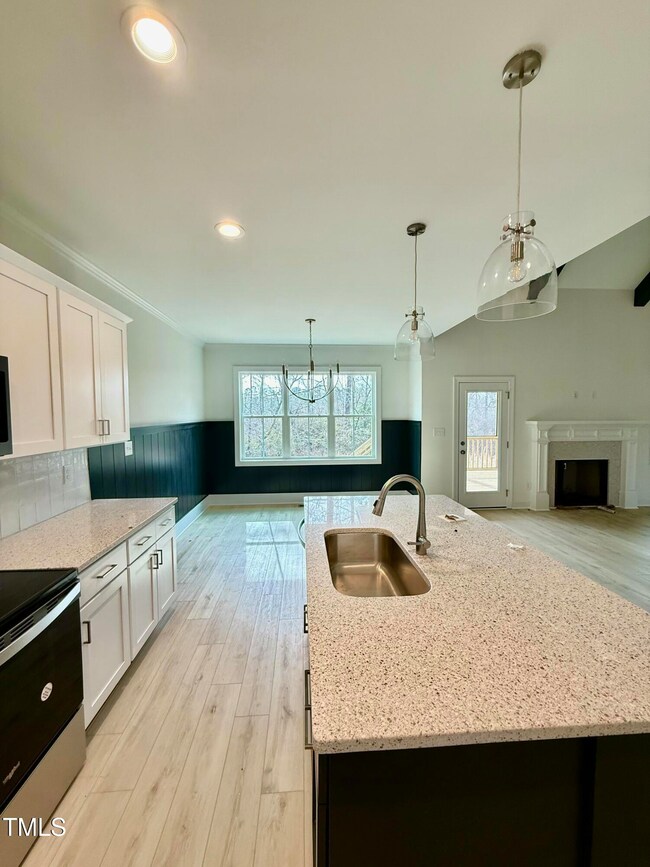
5620 River Buck Rd Spring Hope, NC 27882
Highlights
- Under Construction
- Craftsman Architecture
- High Ceiling
- Open Floorplan
- Attic
- Quartz Countertops
About This Home
As of February 2025The Best Cul de sac Lot in the neighborhood ! The Retreat Plan boasts a Vaulted exposed wood Beamed ceiling , Open Family Room and kitchen with a sunny breakfast nook and relaxing screened in porch. Low maintenance Luxury Vinyl flooring , Tile bathroom floors, soft close cabinetry w/Quartz counter tops in the kit/Baths. Tile BkSplash kitchen, wood shelving , SS appliances and more! 3 Bedrooms on the first floor with an additional bedroom and bath plus Gameroom and tremendous walk-in storage.
Home Details
Home Type
- Single Family
Est. Annual Taxes
- $173
Year Built
- Built in 2024 | Under Construction
Lot Details
- 1.03 Acre Lot
- Cul-De-Sac
- Landscaped
- Property is zoned R-30
HOA Fees
- $17 Monthly HOA Fees
Parking
- 2 Car Attached Garage
- Parking Accessed On Kitchen Level
- Side Facing Garage
- Garage Door Opener
- 2 Open Parking Spaces
Home Design
- Home is estimated to be completed on 3/31/25
- Craftsman Architecture
- Combination Foundation
- Frame Construction
- Blown-In Insulation
- Batts Insulation
- Shingle Roof
- Vinyl Siding
Interior Spaces
- 2,484 Sq Ft Home
- 1-Story Property
- Open Floorplan
- Smooth Ceilings
- High Ceiling
- Ceiling Fan
- Entrance Foyer
- Family Room
- Breakfast Room
- Game Room
- Screened Porch
Kitchen
- Eat-In Kitchen
- Electric Range
- Range Hood
- Dishwasher
- Stainless Steel Appliances
- Quartz Countertops
Flooring
- Carpet
- Tile
- Luxury Vinyl Tile
Bedrooms and Bathrooms
- 4 Bedrooms
- Walk-In Closet
- 3 Full Bathrooms
- Primary bathroom on main floor
- Double Vanity
- Private Water Closet
- Walk-in Shower
Laundry
- Laundry Room
- Laundry on main level
- Washer and Electric Dryer Hookup
Attic
- Attic Floors
- Attic or Crawl Hatchway Insulated
Schools
- Bailey Elementary School
- Southern Nash Middle School
- Southern Nash High School
Utilities
- Forced Air Heating and Cooling System
- Well
- Electric Water Heater
- Septic Tank
- Septic System
Community Details
- River Dew HOA, Phone Number (252) 205-6746
- Built by MB Homes Construction INC
- River Dew Subdivision
Listing and Financial Details
- Assessor Parcel Number 277700533069
Map
Home Values in the Area
Average Home Value in this Area
Property History
| Date | Event | Price | Change | Sq Ft Price |
|---|---|---|---|---|
| 02/19/2025 02/19/25 | Sold | $470,000 | 0.0% | $189 / Sq Ft |
| 11/10/2024 11/10/24 | Pending | -- | -- | -- |
| 11/08/2024 11/08/24 | For Sale | $470,000 | -- | $189 / Sq Ft |
Tax History
| Year | Tax Paid | Tax Assessment Tax Assessment Total Assessment is a certain percentage of the fair market value that is determined by local assessors to be the total taxable value of land and additions on the property. | Land | Improvement |
|---|---|---|---|---|
| 2024 | $173 | $23,690 | $0 | $0 |
Mortgage History
| Date | Status | Loan Amount | Loan Type |
|---|---|---|---|
| Open | $470,000 | Credit Line Revolving | |
| Closed | $470,000 | Credit Line Revolving | |
| Previous Owner | $356,500 | Construction |
Deed History
| Date | Type | Sale Price | Title Company |
|---|---|---|---|
| Warranty Deed | $470,000 | None Listed On Document | |
| Warranty Deed | $470,000 | None Listed On Document | |
| Warranty Deed | -- | None Listed On Document | |
| Warranty Deed | $75,000 | None Listed On Document |
Similar Homes in Spring Hope, NC
Source: Doorify MLS
MLS Number: 10062500
APN: 2777-00-53-3069
- 5601 River Buck Rd
- 4840 Baines Loop Rd
- 5377 River Buck Rd
- 6034 Old Smithfield Rd
- 5204 Sandbridge Rd
- 9059 Shallow Creek Trail
- 8400 Shallow Creek Trail Unit Lot 162 (Model Ho
- 8400 Shallow Creek Trail Unit Model Home
- Lot 3 Nc 581 Hwy S
- 5049 W Hornes Church Rd
- 6764 Fire Tower Rd
- 6840 Fire Tower Rd
- 6826 Fire Tower Rd
- Lot 1 Sheep Pasture Rd
- Lot 2 Sheep Pasture Rd
- 1512 Broken Rd
- 6796 Fire Tower Rd
- 8421 Butterfly Dr
- 4014 Snail Ct
- 8456 Butterfly Dr
