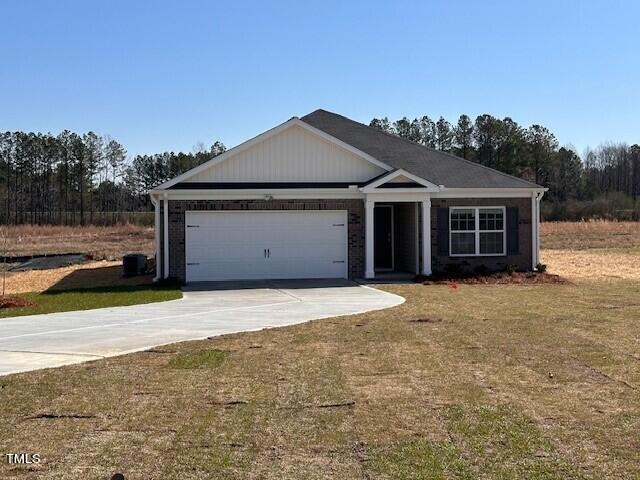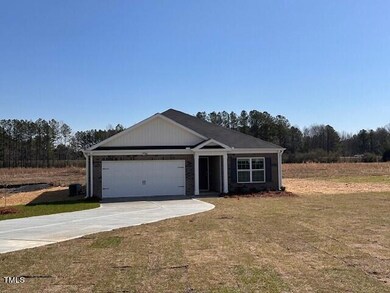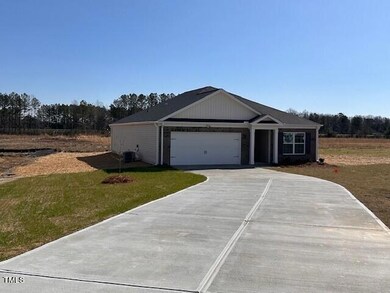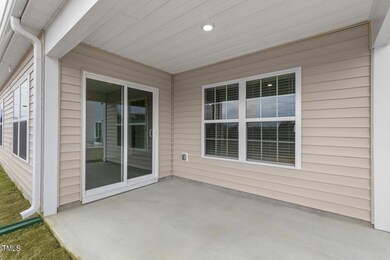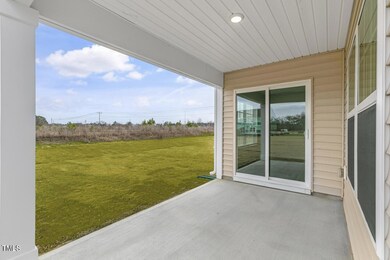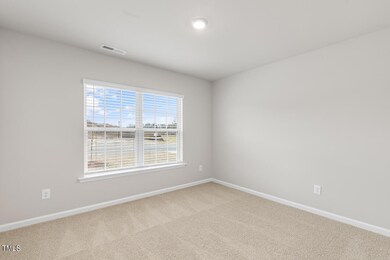
5620 Wellons Ct Wilson, NC 27893
Highlights
- New Construction
- No HOA
- 2 Car Attached Garage
- Ranch Style House
- Covered patio or porch
- Living Room
About This Home
As of September 2024MOVE IN READY- CLOSE TO BRIDGESTONE! The Aria is a well designed home with three bedrooms & two bathrooms all on one level. This open concept plan is perfect for entertaining & making lasting memories. The kitchen features Majestic White/Valle Nevada granite countertops, Cane Sugar cabinets with an island that overlooks the spacious living room & dining area. Wool Oak vinyl flooring throughout common areas. The split bedroom design offers a great Primary suite. Primary bath features dual vanities, 5 foot shower & walk in closet. Overlook your backyard as you relax under your rear 12 x 8 covered patio! All bathrooms feature Quartz Blanco Maple countertops & Silver Screen Davison vinyl flooring which is also flooring of laundry room. As always a D.R. Horton home is built with quality materials and impeccable workmanship. The home comes with a one-year builder's warranty & a ten-year structural warranty. Your beautiful new home will come equipped with a smart home technology pkg.
Home Details
Home Type
- Single Family
Est. Annual Taxes
- $1,528
Year Built
- Built in 2024 | New Construction
Lot Details
- 0.73 Acre Lot
- Open Lot
Parking
- 2 Car Attached Garage
- Front Facing Garage
- 4 Open Parking Spaces
Home Design
- Ranch Style House
- Slab Foundation
- Frame Construction
- Shingle Roof
- Shake Siding
- Vinyl Siding
Interior Spaces
- 1,618 Sq Ft Home
- Living Room
- Dining Room
- Open Floorplan
- Pull Down Stairs to Attic
- Fire and Smoke Detector
- Laundry Room
Kitchen
- Electric Range
- Microwave
- Dishwasher
Flooring
- Carpet
- Vinyl
Bedrooms and Bathrooms
- 3 Bedrooms
- 2 Full Bathrooms
Outdoor Features
- Covered patio or porch
- Rain Gutters
Schools
- Lee Woodard Elementary School
- Speight Middle School
- Beddingfield High School
Utilities
- Zoned Heating and Cooling
- Heat Pump System
- Electric Water Heater
- Septic Tank
Community Details
- No Home Owners Association
- Built by D.R. Horton, Inc.
- Hunters Crossing Subdivision, Aria Floorplan
Listing and Financial Details
- Home warranty included in the sale of the property
- Assessor Parcel Number 25
Map
Home Values in the Area
Average Home Value in this Area
Property History
| Date | Event | Price | Change | Sq Ft Price |
|---|---|---|---|---|
| 09/27/2024 09/27/24 | Sold | $282,990 | 0.0% | $175 / Sq Ft |
| 07/29/2024 07/29/24 | Pending | -- | -- | -- |
| 07/25/2024 07/25/24 | Price Changed | $282,990 | -1.7% | $175 / Sq Ft |
| 07/17/2024 07/17/24 | Price Changed | $287,990 | -0.8% | $178 / Sq Ft |
| 06/06/2024 06/06/24 | For Sale | $290,400 | 0.0% | $179 / Sq Ft |
| 03/20/2024 03/20/24 | Pending | -- | -- | -- |
| 03/06/2024 03/06/24 | For Sale | $290,400 | -- | $179 / Sq Ft |
Tax History
| Year | Tax Paid | Tax Assessment Tax Assessment Total Assessment is a certain percentage of the fair market value that is determined by local assessors to be the total taxable value of land and additions on the property. | Land | Improvement |
|---|---|---|---|---|
| 2024 | $1,528 | $256,722 | $27,813 | $228,909 |
Similar Homes in Wilson, NC
Source: Doorify MLS
MLS Number: 10015322
APN: 3609-83-0949.000
- 4518 Yank Rd
- 5367 E Blalock Rd
- 314 Branch St
- 5029 Carole Dr
- 5930 A Glory Rd
- 103 Tomlinson St
- 1009 Sunnybrook Rd S
- 1005 Sunnybrook Rd S
- 5642 Blanch Fields Ln
- 206 Granite Dr
- 5316 Pebble Creek Cir
- 4722 River Rd
- 415 Pineview St
- 407 Pineview St
- 4909 Mallard Ln
- 000 Tbd Rd
- 203 S Main St
- 5212 Castlewood Dr
- 6263 Banana Loop
- 5769 Saint Marys Church Rd
