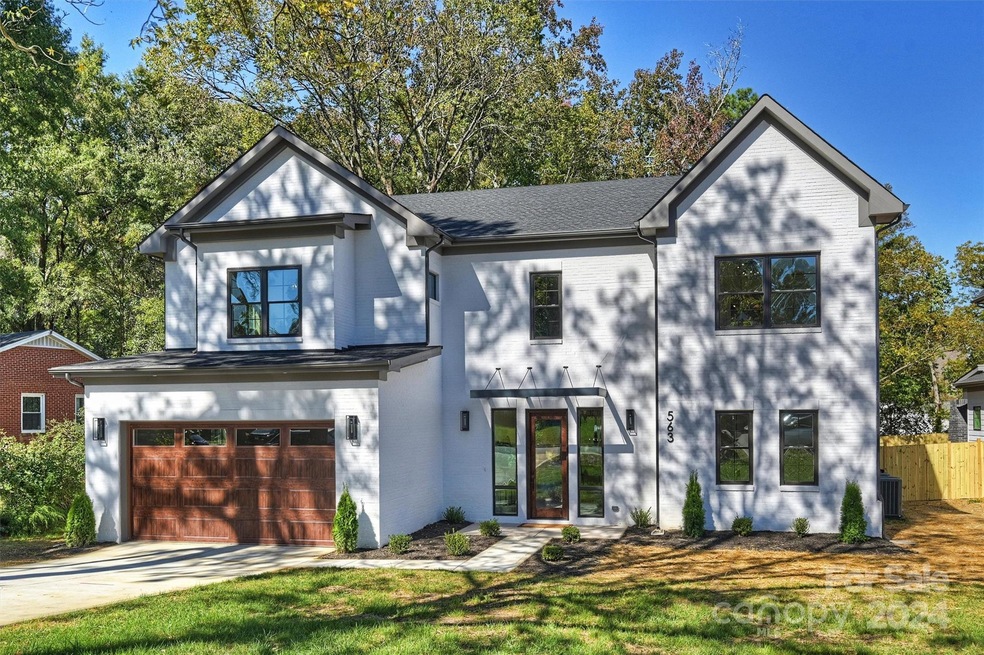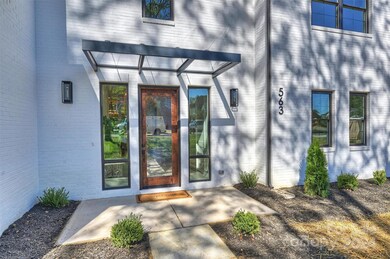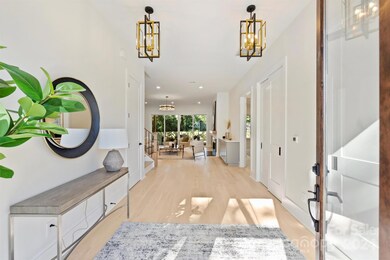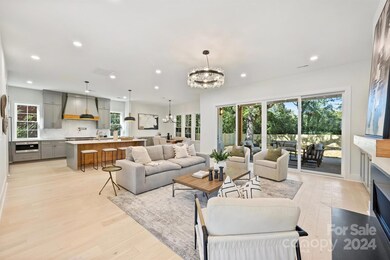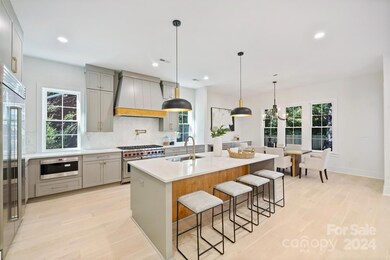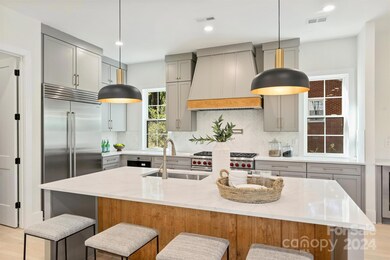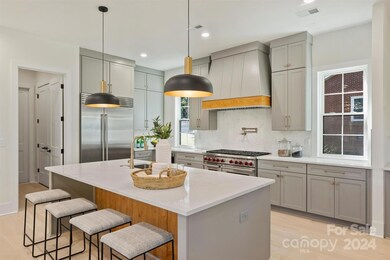
563 Lyttleton Dr Charlotte, NC 28211
Sherwood Forest NeighborhoodHighlights
- New Construction
- Wooded Lot
- 2 Car Attached Garage
- Myers Park High Rated A
- Outdoor Fireplace
- Tile Flooring
About This Home
As of January 2025Welcome to this stunning new construction home in Charlotte's sought-after Cotswold neighborhood! This 5-bedroom, 4.5-bath home is designed for luxury and comfort, featuring the primary suite on the main level with a spa like wet room and custom-built closet. The expansive open living space on the first floor boasts 10-foot ceilings and a cozy fireplace, perfect for entertaining. The gourmet kitchen is a chef's dream, equipped with and oversized entertaining island and top of the line Wolf and Sub-Zero appliances.
Upstairs, you'll find a 4 bedrooms and a spacious bonus room, ideal for a media room or play area, plus an laundry room including cabinets and a laundry sink. With a 2-car garage and extended driveway, there's plenty of space for parking and storage. And don't miss stepping outside to your large fenced backyard, complete with a covered porch that features skylights and an outdoor fireplace—a perfect setting for year-round enjoyment.
Last Agent to Sell the Property
Charlotte Living Realty Brokerage Email: brad@charlottelivingrealty.com License #314859
Co-Listed By
Charlotte Living Realty Brokerage Email: brad@charlottelivingrealty.com License #261223
Home Details
Home Type
- Single Family
Year Built
- Built in 2024 | New Construction
Lot Details
- Infill Lot
- Wood Fence
- Back Yard Fenced
- Wooded Lot
- Property is zoned N1-A
Parking
- 2 Car Attached Garage
- Driveway
Home Design
- Brick Exterior Construction
- Slab Foundation
Interior Spaces
- 2-Story Property
- Living Room with Fireplace
- Tile Flooring
- Gas Range
- Electric Dryer Hookup
Bedrooms and Bathrooms
Schools
- Billingsville / Cotswold Elementary School
- Alexander Graham Middle School
- Myers Park High School
Additional Features
- Outdoor Fireplace
- Central Heating and Cooling System
Community Details
- Cotswold Subdivision
Listing and Financial Details
- Assessor Parcel Number 163-083-61
Map
Home Values in the Area
Average Home Value in this Area
Property History
| Date | Event | Price | Change | Sq Ft Price |
|---|---|---|---|---|
| 01/08/2025 01/08/25 | Sold | $1,679,500 | -1.1% | $426 / Sq Ft |
| 10/18/2024 10/18/24 | For Sale | $1,699,000 | -- | $431 / Sq Ft |
Tax History
| Year | Tax Paid | Tax Assessment Tax Assessment Total Assessment is a certain percentage of the fair market value that is determined by local assessors to be the total taxable value of land and additions on the property. | Land | Improvement |
|---|---|---|---|---|
| 2023 | -- | $300,000 | $300,000 | $0 |
Mortgage History
| Date | Status | Loan Amount | Loan Type |
|---|---|---|---|
| Open | $1,300,000 | New Conventional | |
| Closed | $1,300,000 | New Conventional | |
| Previous Owner | $2,436,000 | New Conventional |
Deed History
| Date | Type | Sale Price | Title Company |
|---|---|---|---|
| Warranty Deed | $1,679,500 | Morehead Title | |
| Warranty Deed | $1,679,500 | Morehead Title |
Similar Homes in Charlotte, NC
Source: Canopy MLS (Canopy Realtor® Association)
MLS Number: 4192216
APN: 163-083-61
- 571 Lyttleton Dr
- 1103 N Sharon Amity Rd
- 417 Roselawn Place
- 4833 Addison Dr
- 4329 Castleton Rd
- 4544 Craig Ave
- 4311 Craig Ave
- 1315 Shady Bluff Dr
- 1116 Circlewood Dr
- 5218 Addison Dr
- 438 Wonderwood Dr
- 1426 Lomax Ave
- 1433 Lithium Ln
- 1429 Lithium Ln
- 1425 Lithium Ln
- 1421 Lithium Ln
- 1417 Lithium Ln
- 4346 Walker Rd
- 1716 Dallas Ave
- 1108 Bismuth Ln
