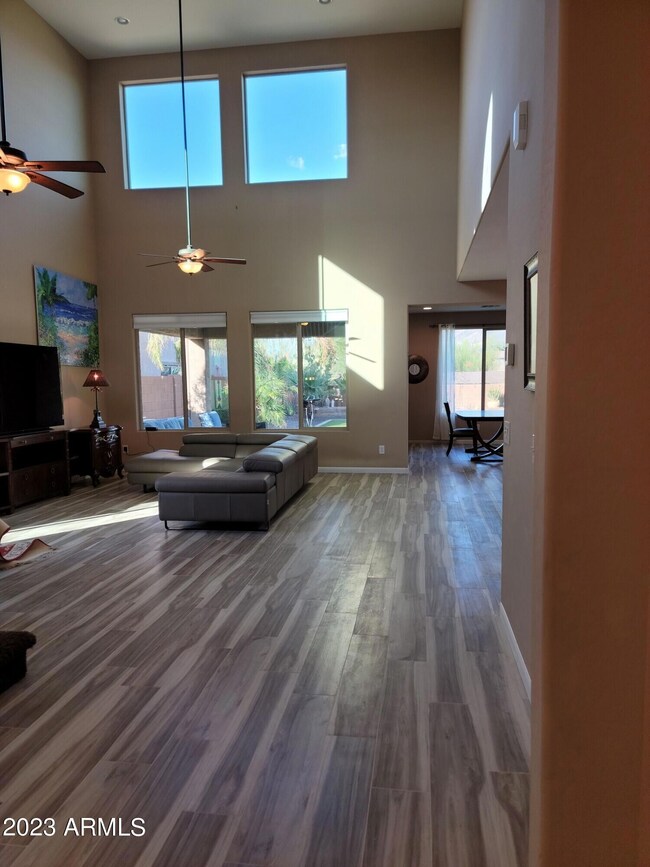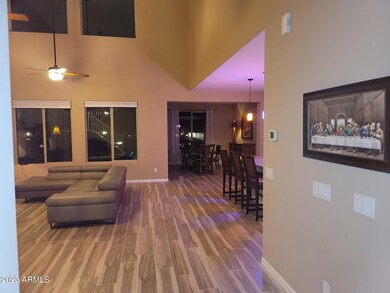
5630 E Bramble Berry Ln Cave Creek, AZ 85331
Desert View NeighborhoodHighlights
- Heated Spa
- Outdoor Fireplace
- Main Floor Primary Bedroom
- Lone Mountain Elementary School Rated A-
- Wood Flooring
- Santa Barbara Architecture
About This Home
As of March 2025Fresh, remodel w new premium Aspen Blond porcelain floor, Monet backsplash, LED fixtures, faucets, wtr softener, 4 car epoxied garage, desert landscape, tuned up Tankless wtr htr, AC units. Tuscan style villa w fine finishes, exclusive gated Lone Mountain. Dramatic mtn views.15 yrs newer than surrounding ungated communities. Perfect flowing sight lines, room placements, bright indirect daylight, custom accents. DOWN: soaring 20 ft great room clerestory windows, bistro kitchen w sweeping tiger eye granite, premium brushed SS double gas ovens,42 in maple cabs, walk in pantry; MBR suite w plantation shutter Bay Window sunrise, billowy pro steam bath, rainforest walk in shower, built out walk-in closet, Den. UP: Double sized media room, 3 BR, walk in closets, 2 full BAs. Turf sports yard, desert garden, green house, roses, hot tub, 750sf Travertine deck. Private quiet island cul de sac. 2 mi to YMCA heated pool. 980sf finished garage, extreme storage. 2 RO systems. Utility sink. Paver drive. Room to add: 2 BR in 4200 sf footprint, pool. Pristine.
Last Agent to Sell the Property
Revinre Brokerage Phone: 602-755-8041 License #SA709867000
Home Details
Home Type
- Single Family
Est. Annual Taxes
- $2,215
Year Built
- Built in 2014
Lot Details
- 9,790 Sq Ft Lot
- Cul-De-Sac
- Desert faces the front and back of the property
- Wrought Iron Fence
- Block Wall Fence
- Artificial Turf
HOA Fees
- $136 Monthly HOA Fees
Parking
- 3 Open Parking Spaces
- 4 Car Garage
Home Design
- Santa Barbara Architecture
- Wood Frame Construction
- Spray Foam Insulation
- Tile Roof
- ICAT Recessed Lighting
- Stucco
Interior Spaces
- 3,094 Sq Ft Home
- 2-Story Property
- Ceiling height of 9 feet or more
- Ceiling Fan
- Fireplace
- Double Pane Windows
- ENERGY STAR Qualified Windows
- Washer and Dryer Hookup
Kitchen
- Kitchen Updated in 2023
- Eat-In Kitchen
- Gas Cooktop
- Built-In Microwave
- Kitchen Island
- Granite Countertops
Flooring
- Floors Updated in 2023
- Wood
- Carpet
- Tile
Bedrooms and Bathrooms
- 4 Bedrooms
- Primary Bedroom on Main
- Bathroom Updated in 2022
- Primary Bathroom is a Full Bathroom
- 3.5 Bathrooms
- Dual Vanity Sinks in Primary Bathroom
Outdoor Features
- Heated Spa
- Outdoor Fireplace
Schools
- Lone Mountain Elementary School
- Sonoran Trails Middle School
- Cactus Shadows High School
Utilities
- Cooling Available
- Heating System Uses Natural Gas
- Plumbing System Updated in 2023
- Water Softener
- High Speed Internet
Listing and Financial Details
- Tax Lot 358
- Assessor Parcel Number 211-48-500
Community Details
Overview
- Association fees include ground maintenance, street maintenance
- First Service Reside Association, Phone Number (480) 551-4300
- Built by Pulte
- Lone Mountain Subdivision
Recreation
- Community Playground
- Bike Trail
Security
- Security Guard
Map
Home Values in the Area
Average Home Value in this Area
Property History
| Date | Event | Price | Change | Sq Ft Price |
|---|---|---|---|---|
| 03/18/2025 03/18/25 | Sold | $915,000 | 0.0% | $296 / Sq Ft |
| 01/29/2025 01/29/25 | Price Changed | $915,000 | -1.1% | $296 / Sq Ft |
| 12/10/2024 12/10/24 | Price Changed | $925,000 | -0.2% | $299 / Sq Ft |
| 10/25/2024 10/25/24 | Price Changed | $926,500 | 0.0% | $299 / Sq Ft |
| 10/25/2024 10/25/24 | For Sale | $926,500 | +1.3% | $299 / Sq Ft |
| 10/24/2024 10/24/24 | Off Market | $915,000 | -- | -- |
| 10/02/2024 10/02/24 | Price Changed | $929,500 | -1.0% | $300 / Sq Ft |
| 10/01/2024 10/01/24 | Price Changed | $939,000 | -1.1% | $303 / Sq Ft |
| 09/10/2024 09/10/24 | Price Changed | $949,000 | -1.0% | $307 / Sq Ft |
| 08/25/2024 08/25/24 | Price Changed | $959,000 | -1.6% | $310 / Sq Ft |
| 08/03/2024 08/03/24 | Price Changed | $975,000 | -0.5% | $315 / Sq Ft |
| 07/17/2024 07/17/24 | Price Changed | $979,500 | -0.3% | $317 / Sq Ft |
| 06/25/2024 06/25/24 | Price Changed | $982,500 | -0.7% | $318 / Sq Ft |
| 06/07/2024 06/07/24 | Price Changed | $988,975 | -0.1% | $320 / Sq Ft |
| 05/20/2024 05/20/24 | Price Changed | $989,500 | -0.5% | $320 / Sq Ft |
| 05/02/2024 05/02/24 | Price Changed | $994,500 | -0.1% | $321 / Sq Ft |
| 04/23/2024 04/23/24 | For Sale | $995,000 | -- | $322 / Sq Ft |
Tax History
| Year | Tax Paid | Tax Assessment Tax Assessment Total Assessment is a certain percentage of the fair market value that is determined by local assessors to be the total taxable value of land and additions on the property. | Land | Improvement |
|---|---|---|---|---|
| 2025 | $2,201 | $36,371 | -- | -- |
| 2024 | $2,215 | $36,371 | -- | -- |
| 2023 | $2,215 | $42,780 | $8,550 | $34,230 |
| 2022 | $2,261 | $42,780 | $8,550 | $34,230 |
| 2021 | $2,530 | $48,650 | $9,730 | $38,920 |
| 2020 | $2,595 | $44,250 | $8,850 | $35,400 |
| 2019 | $2,628 | $42,780 | $8,550 | $34,230 |
| 2018 | $2,526 | $45,050 | $9,010 | $36,040 |
| 2017 | $2,433 | $43,780 | $8,750 | $35,030 |
| 2016 | $2,392 | $39,580 | $7,910 | $31,670 |
| 2015 | $2,163 | $38,860 | $7,770 | $31,090 |
Mortgage History
| Date | Status | Loan Amount | Loan Type |
|---|---|---|---|
| Open | $715,000 | New Conventional | |
| Previous Owner | $100,000 | New Conventional | |
| Previous Owner | $50,000 | Future Advance Clause Open End Mortgage | |
| Previous Owner | $50,000 | Credit Line Revolving | |
| Previous Owner | $150,000 | Adjustable Rate Mortgage/ARM |
Deed History
| Date | Type | Sale Price | Title Company |
|---|---|---|---|
| Warranty Deed | $915,000 | Equity Title Agency | |
| Interfamily Deed Transfer | -- | Sun Title Agency Co | |
| Special Warranty Deed | $509,733 | Sun Title Agency Co |
Similar Homes in Cave Creek, AZ
Source: Arizona Regional Multiple Listing Service (ARMLS)
MLS Number: 6695541
APN: 211-48-500
- 5536 E Woodstock Rd Unit 10
- 5822 E Bramble Berry Ln
- 32806 N 55th Place
- 28409 N 59th Way
- 28413 N 59th Place
- 5723 E Jake Haven
- 5525 E Dusty Wren Dr
- 5537 E Dusty Wren Dr
- 5468 E Dove Valley Rd
- 5544 E Dusty Wren Dr
- 5626 E Sleepy Ranch Rd
- 5921 E Ocupado Dr
- 1244 E Smokehouse Trail
- 1250 E Smokehouse Trail
- 5813 E Ashler Hills Dr
- 6033 E Pebbles Ct
- 33510 N 56th St
- 6039 E Sienna Bouquet Place
- 6025 E Palomino Ln
- 6032 E Thunder Hawk Rd






