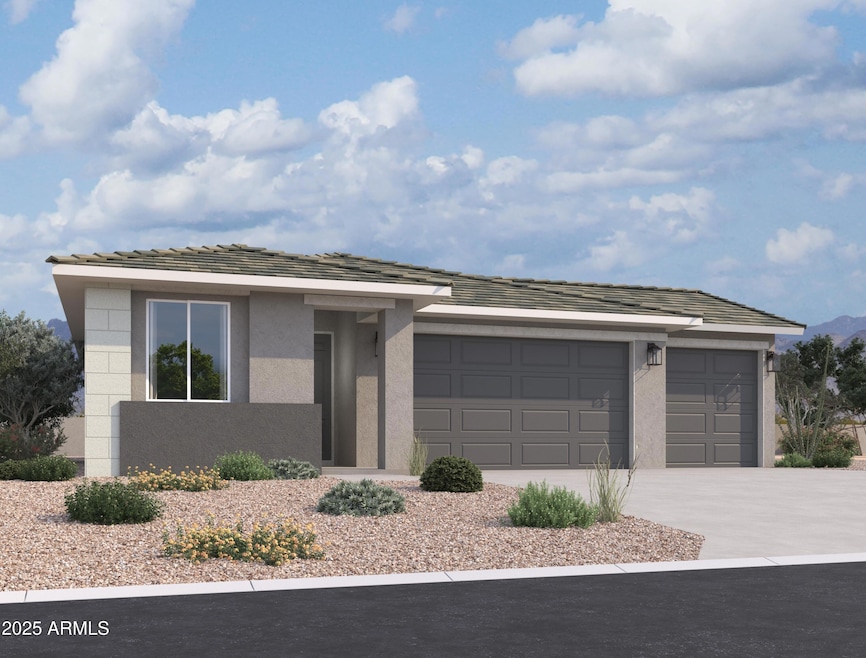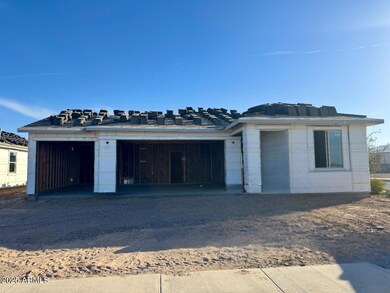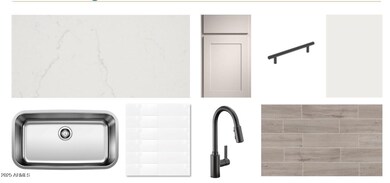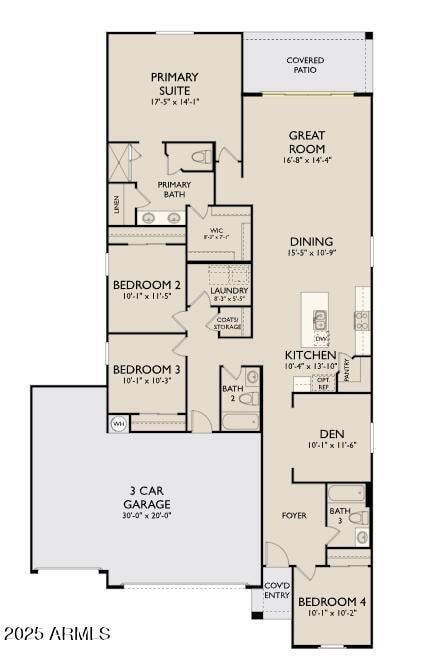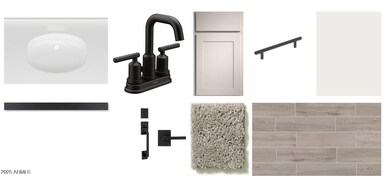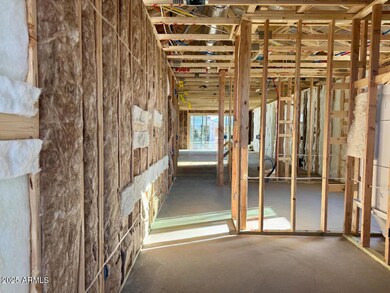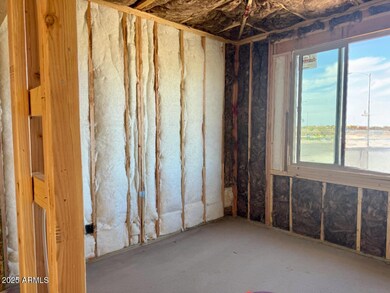
5633 W Mcneil St Laveen Village, AZ 85339
Laveen NeighborhoodEstimated payment $2,901/month
Highlights
- Contemporary Architecture
- Private Yard
- Double Pane Windows
- Phoenix Coding Academy Rated A
- Eat-In Kitchen
- Dual Vanity Sinks in Primary Bathroom
About This Home
Welcome to the stunning Poppy Floor Plan, offering 2075 sq. ft. of luxurious single-story living. This home features four spacious bedrooms, a den, and three full bathrooms, providing plenty of room for both relaxation and entertainment. The modern desert exterior, complete with a 3-car garage, is complemented by stylish grey pavers, setting the tone for the sophisticated design inside.
Step into the heart of the home, where you'll find a chef-inspired kitchen adorned with sleek gray 42'' cabinets and a beautiful 4x16 white subway tile backsplash. The white quartz countertops add a touch of elegance, and pendant light prewires above the kitchen island are ready for your personal lighting choices. High-end stainless steel appliances, including a gas range and side-by-side refrigerator, complete this culinary space, while black bronze handles and black finishes throughout add a modern flair.
Each bathroom features luxurious quartz countertops, ensuring a high-end feel across the home. The living spaces are designed with comfort in mind, showcasing tan carpet in the bedrooms and 6x24 neutral-colored plank tile in high-traffic areas. Enjoy the convenience of a washer and gas dryer included with the home, and the 9-foot ceilings throughout create an open, airy atmosphere. The great room features a 4-panel center meet slider, seamlessly connecting your indoor and outdoor spaces, perfect for entertaining or simply enjoying the desert landscape.
This home offers a perfect blend of style, comfort, and modern amenities.
Home Details
Home Type
- Single Family
Est. Annual Taxes
- $317
Year Built
- Built in 2025 | Under Construction
Lot Details
- 6,863 Sq Ft Lot
- Desert faces the front of the property
- Block Wall Fence
- Front Yard Sprinklers
- Private Yard
HOA Fees
- $90 Monthly HOA Fees
Parking
- 3 Car Garage
Home Design
- Contemporary Architecture
- Wood Frame Construction
- Tile Roof
- Stucco
Interior Spaces
- 2,075 Sq Ft Home
- 1-Story Property
- Ceiling height of 9 feet or more
- Double Pane Windows
- Low Emissivity Windows
- Vinyl Clad Windows
Kitchen
- Eat-In Kitchen
- Built-In Microwave
- Kitchen Island
Bedrooms and Bathrooms
- 4 Bedrooms
- 3 Bathrooms
- Dual Vanity Sinks in Primary Bathroom
Schools
- Laveen Elementary School
- Betty Fairfax High School
Utilities
- Cooling Available
- Heating System Uses Natural Gas
- Water Softener
- High Speed Internet
- Cable TV Available
Listing and Financial Details
- Tax Lot 421
- Assessor Parcel Number 300-19-600
Community Details
Overview
- Association fees include ground maintenance
- Estrella Crossing Ho Association, Phone Number (623) 386-1112
- Built by Ashton Woods Homes
- Estrella Crossing Subdivision, Poppy Floorplan
Recreation
- Bike Trail
Map
Home Values in the Area
Average Home Value in this Area
Tax History
| Year | Tax Paid | Tax Assessment Tax Assessment Total Assessment is a certain percentage of the fair market value that is determined by local assessors to be the total taxable value of land and additions on the property. | Land | Improvement |
|---|---|---|---|---|
| 2025 | $317 | $2,053 | $2,053 | -- |
| 2024 | $311 | $1,956 | $1,956 | -- |
| 2023 | $311 | $4,305 | $4,305 | $0 |
| 2022 | $302 | $3,225 | $3,225 | $0 |
Property History
| Date | Event | Price | Change | Sq Ft Price |
|---|---|---|---|---|
| 03/11/2025 03/11/25 | Pending | -- | -- | -- |
| 03/11/2025 03/11/25 | Price Changed | $499,990 | +3.1% | $241 / Sq Ft |
| 03/04/2025 03/04/25 | For Sale | $484,990 | -- | $234 / Sq Ft |
Deed History
| Date | Type | Sale Price | Title Company |
|---|---|---|---|
| Special Warranty Deed | $1,457,728 | Fidelity National Title |
Similar Homes in the area
Source: Arizona Regional Multiple Listing Service (ARMLS)
MLS Number: 6829977
APN: 300-19-600
- 5625 W Mcneil St
- 5629 W Mcneil St
- 5633 W Mcneil St
- 5510 W Buist Ave
- 5507 W Piedmont Rd
- 5626 W Olney Ave
- 5630 W Olney Ave
- 5634 W Olney Ave
- 5638 W Olney Ave
- 5515 W Hopi Trail
- 5523 W Hopi Trail
- 5531 W Hopi Trail
- 5520 W Hopi Trail
- 5521 W Paseo Way
- 5510 W Paseo Way
- 5518 W Paseo Way
- 5616 W Paseo Way
- 10428 S 54th Ln
- 5403 W Dobbins Rd
- 5728 W Lodge Dr
