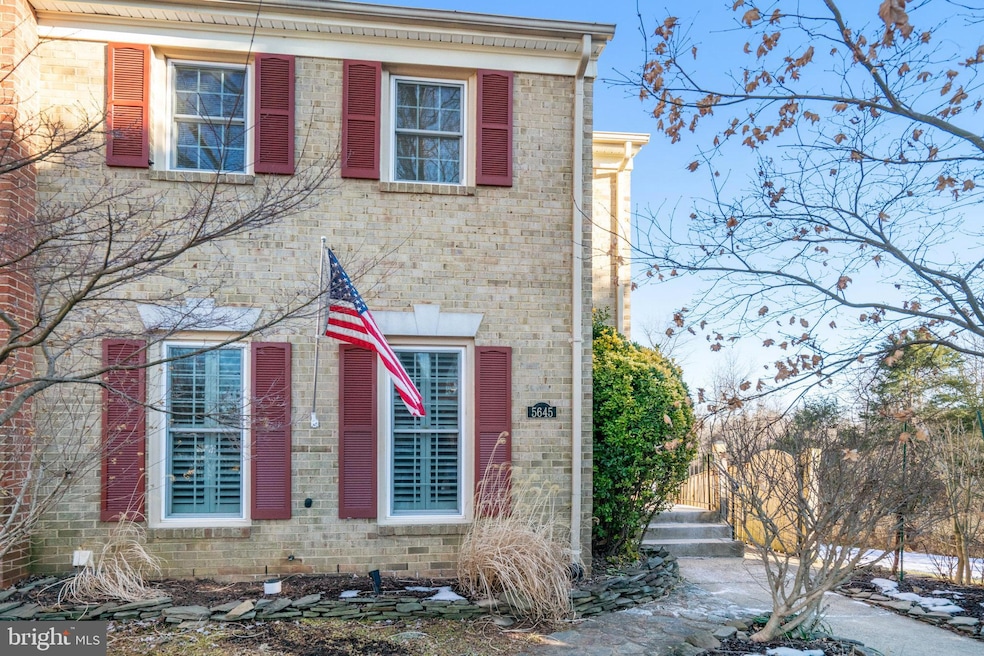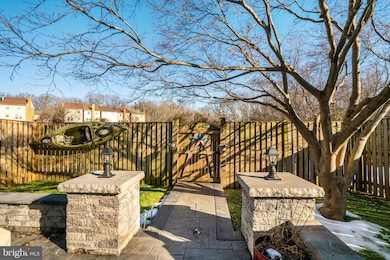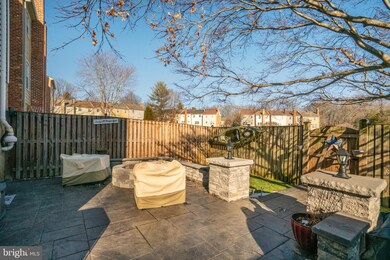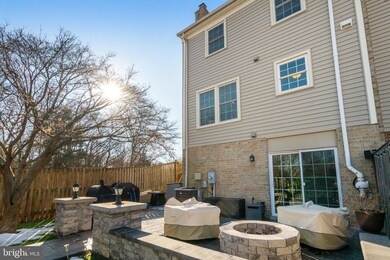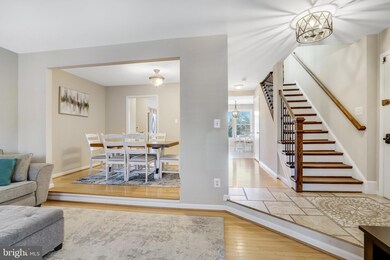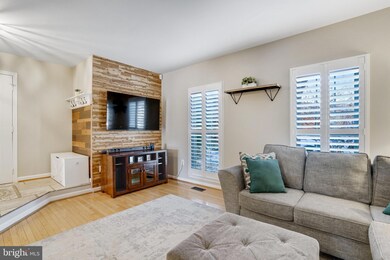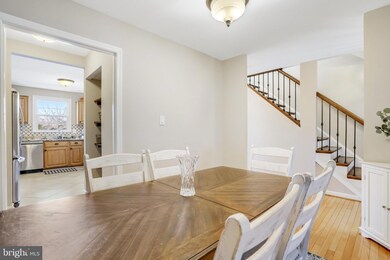
Highlights
- View of Trees or Woods
- Premium Lot
- Traditional Floor Plan
- Kings Glen Elementary School Rated A-
- Recreation Room
- Traditional Architecture
About This Home
As of February 2025Introducing 5645 Rapid Run Ct, an exceptional 3-level end-unit brick townhouse situated on a premium lot next to green space and the neighborhood amenities. With almost 2,200 sqft across three levels, the home has been thoughtfully improved with custom wood accents and quality finishes. The main living space features blonde hardwoods and neutral tile flooring, a formal dining room, and a butler's alcove. The open-concept kitchen boasts expansive stone countertops and a spacious eat-in area, perfect for a chef’s creations and gatherings. On the upper level, the home features 3 spacious bedrooms, including a shared hallway bathroom. The primary bedroom boasts three closets, providing ample storage and a private ensuite bath. The finished lower-level walkout includes a cozy rec room with a wood-burning fireplace, a bonus room currently used as an office, and a third full bath. The inviting outdoor living space enhances the home with its newly poured stamped concrete patio with elegant sitting walls, which include built-in lighting for a warm ambiance—ideal for entertaining or relaxing. LOCATION: 5645 Rapid Run Ct‘s location combines suburban living with convenient access to urban amenities. The new owners will be near popular shopping destinations like Burke Centre Shopping Center, which offers diverse retail stores, dining options, and services. Grocery shopping is easy with nearby options, including Safeway, Giant Food, and Whole Foods Market. Outdoor enthusiasts will appreciate the abundance of parks and recreational opportunities. Burke Lake Park, just a short drive away, provides hiking, biking, fishing, and picnicking in a peaceful setting. Even closer is Lake Royal, a beautiful spot for relaxing near the water. The lake offers hiking trails and abundant wildlife. This home is ideally located for commuters with quick access to major road and highway options. Fairfax County Parkway, Route 123, Braddock Rd, I-495, I-395, and I-95 are minutes away to provide multiple routes to your destinations throughout Northern Virginia, DC, and Maryland. The nearby VRE and Metro stations also provide convenient access as additional commuting options. This home is a true gem in a sought-after community and offers a blend of both privacy and convenience. PARKING: The home has one reserved spot. Any unmarked spots are on a first-come, first-serve basis. Additional (overflow) parking by the pool is a short walk to the home. SYSTEM AGES: Roof - approx 2017; Siding - 2021; HVAC - 2022; Active Radon Mitigation - 2022; Stamped Concreate Patio 2024.
Last Buyer's Agent
Denean Lee
Redfin Corporation

Townhouse Details
Home Type
- Townhome
Est. Annual Taxes
- $6,539
Year Built
- Built in 1981
Lot Details
- 2,356 Sq Ft Lot
- Backs To Open Common Area
- Privacy Fence
- Extensive Hardscape
- Cleared Lot
- Back Yard Fenced and Side Yard
HOA Fees
- $104 Monthly HOA Fees
Property Views
- Woods
- Garden
Home Design
- Traditional Architecture
- Brick Exterior Construction
- Block Foundation
- Architectural Shingle Roof
- Vinyl Siding
- Concrete Perimeter Foundation
Interior Spaces
- Property has 3 Levels
- Traditional Floor Plan
- Crown Molding
- Ceiling Fan
- Brick Fireplace
- Triple Pane Windows
- Replacement Windows
- Vinyl Clad Windows
- Double Hung Windows
- Entrance Foyer
- Living Room
- Formal Dining Room
- Recreation Room
- Bonus Room
Kitchen
- Breakfast Room
- Eat-In Kitchen
- Butlers Pantry
- Electric Oven or Range
- Stove
- Microwave
- Dishwasher
- Stainless Steel Appliances
- Upgraded Countertops
- Disposal
Flooring
- Wood
- Partially Carpeted
- Ceramic Tile
Bedrooms and Bathrooms
- 3 Bedrooms
- En-Suite Primary Bedroom
- En-Suite Bathroom
- Bathtub with Shower
Laundry
- Laundry Room
- Electric Dryer
- Washer
Finished Basement
- Laundry in Basement
- Basement with some natural light
Parking
- Parking Lot
- 1 Assigned Parking Space
Schools
- Lake Braddock Secondary Middle School
- Lake Braddock High School
Utilities
- Central Air
- Heat Pump System
- Vented Exhaust Fan
- Electric Water Heater
Additional Features
- Energy-Efficient Windows with Low Emissivity
- Patio
Listing and Financial Details
- Tax Lot 6
- Assessor Parcel Number 0781 16 0006
Community Details
Overview
- Association fees include common area maintenance, reserve funds, road maintenance, snow removal
- Lakepointe Townhomes Homeowners Association
- Lakepointe Subdivision, Jamestown Floorplan
Recreation
- Tennis Courts
- Community Basketball Court
- Community Playground
- Community Pool
- Jogging Path
Map
Home Values in the Area
Average Home Value in this Area
Property History
| Date | Event | Price | Change | Sq Ft Price |
|---|---|---|---|---|
| 02/21/2025 02/21/25 | Sold | $675,000 | +8.9% | $315 / Sq Ft |
| 02/03/2025 02/03/25 | Pending | -- | -- | -- |
| 01/30/2025 01/30/25 | For Sale | $619,900 | +6.0% | $289 / Sq Ft |
| 07/12/2022 07/12/22 | Sold | $585,000 | +1.7% | $273 / Sq Ft |
| 06/20/2022 06/20/22 | Pending | -- | -- | -- |
| 06/10/2022 06/10/22 | For Sale | $575,000 | +44.8% | $268 / Sq Ft |
| 04/11/2014 04/11/14 | Sold | $397,000 | 0.0% | $275 / Sq Ft |
| 03/09/2014 03/09/14 | Pending | -- | -- | -- |
| 03/05/2014 03/05/14 | For Sale | $397,000 | 0.0% | $275 / Sq Ft |
| 03/02/2014 03/02/14 | Off Market | $397,000 | -- | -- |
| 03/02/2014 03/02/14 | For Sale | $397,000 | -- | $275 / Sq Ft |
Tax History
| Year | Tax Paid | Tax Assessment Tax Assessment Total Assessment is a certain percentage of the fair market value that is determined by local assessors to be the total taxable value of land and additions on the property. | Land | Improvement |
|---|---|---|---|---|
| 2024 | $6,539 | $564,450 | $150,000 | $414,450 |
| 2023 | $6,140 | $544,100 | $145,000 | $399,100 |
| 2022 | $5,868 | $513,200 | $135,000 | $378,200 |
| 2021 | $5,300 | $451,630 | $115,000 | $336,630 |
| 2020 | $5,115 | $432,210 | $110,000 | $322,210 |
| 2019 | $4,922 | $415,890 | $102,000 | $313,890 |
| 2018 | $4,601 | $400,070 | $97,000 | $303,070 |
| 2017 | $4,390 | $378,160 | $92,000 | $286,160 |
| 2016 | $4,381 | $378,160 | $92,000 | $286,160 |
| 2015 | $4,089 | $366,400 | $92,000 | $274,400 |
| 2014 | $3,868 | $347,350 | $92,000 | $255,350 |
Mortgage History
| Date | Status | Loan Amount | Loan Type |
|---|---|---|---|
| Open | $337,500 | New Conventional | |
| Closed | $337,500 | New Conventional | |
| Previous Owner | $585,000 | VA | |
| Previous Owner | $397,000 | VA | |
| Previous Owner | $196,000 | New Conventional | |
| Previous Owner | $200,000 | New Conventional | |
| Previous Owner | $240,800 | New Conventional | |
| Previous Owner | $137,600 | No Value Available |
Deed History
| Date | Type | Sale Price | Title Company |
|---|---|---|---|
| Bargain Sale Deed | $675,000 | First American Title | |
| Bargain Sale Deed | $675,000 | First American Title | |
| Bargain Sale Deed | $585,000 | Universal Title | |
| Warranty Deed | $397,000 | -- | |
| Quit Claim Deed | -- | -- | |
| Warranty Deed | $450,000 | -- | |
| Deed | $320,000 | -- | |
| Deed | $172,000 | -- |
Similar Homes in the area
Source: Bright MLS
MLS Number: VAFX2218502
APN: 0781-16-0006
- 9769 Lakepointe Dr
- 5614 Stillwater Ct
- 5624 Rapid Run Ct
- 5619 Rapid Run Ct
- 9864 High Water Ct
- 9977 Whitewater Dr
- 5711 Crownleigh Ct
- 5542 Hollins Ln
- 5302 Pommeroy Dr
- 9923 Wooden Dove Ct
- 5518 Kendrick Ln
- 5512 Starboard Ct
- 9525 Kirkfield Rd
- 5490 Lighthouse Ln
- 5709 Wood Mouse Ct
- 5848 New England Woods Dr
- 5347 Gainsborough Dr
- 5912 New England Woods Dr
- 5418 Lighthouse Ln
- 5319 Stonington Dr
