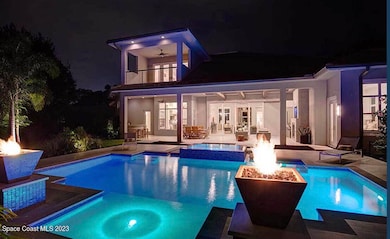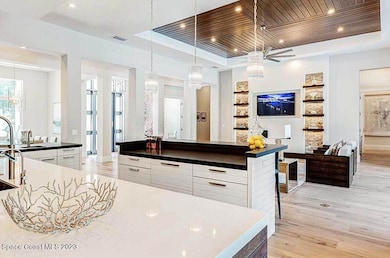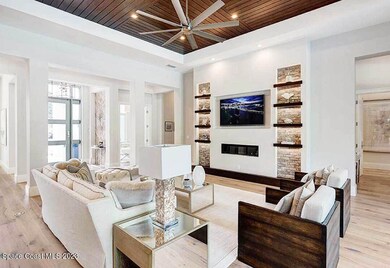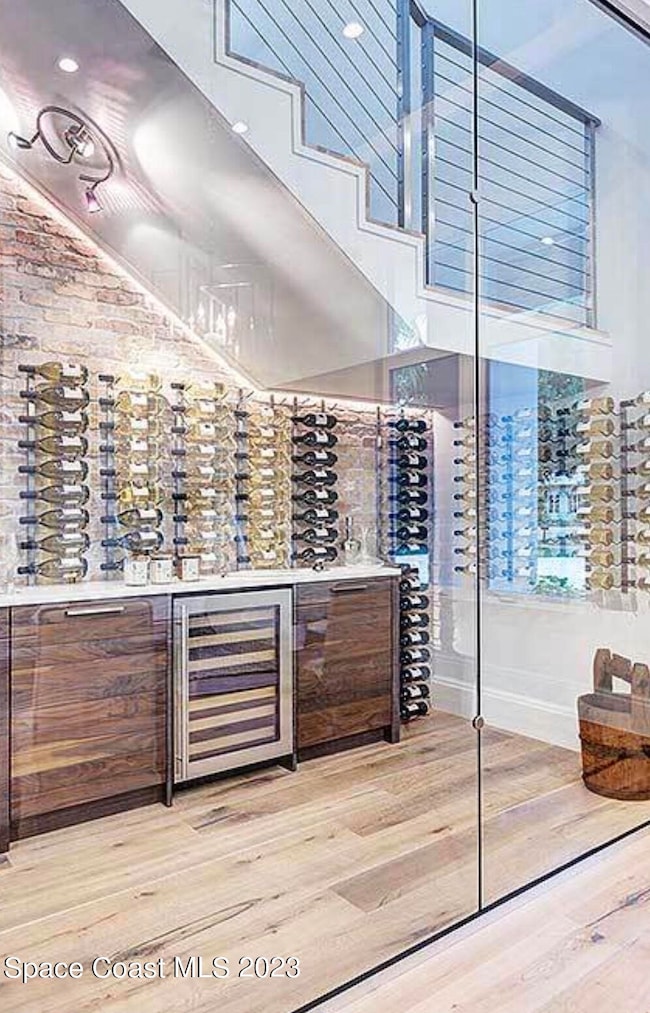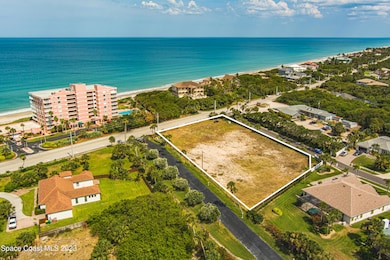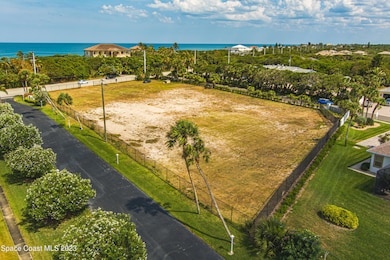5660 S Highway A1a Melbourne Beach, FL 32951
Floridana Beach NeighborhoodEstimated payment $25,343/month
Highlights
- Tennis Courts
- New Construction
- 1.29 Acre Lot
- Gemini Elementary School Rated A-
- In Ground Pool
- Open Floorplan
About This Home
Introducing a rare opportunity to build your dream luxury home on Florida's thriving Space Coast. This shovel-ready property offers a prime 1.29-acre estate in the heart of South Melbourne Beach, with ample space for a custom residence featuring 5 bedrooms and 6 bathrooms, spanning over 4,000 sq ft. Designed for the ultimate coastal lifestyle, the future home will boast a resort-style backyard complete with an infinity pool, offering tranquility and privacy.
The estate is located in a high and dry area, with potential for partial ocean views, and provides the option to incorporate hurricane-impact glass and world-class finishes throughout. Enjoy the freedom of no HOA restrictions, coupled with the convenience of nearby A+ schools. The pristine beach is just a short walk away, and vibrant Downtown 5th Avenue in Indialantic, Melbourne Beach, and the renowned Sebastian Inlet are only minutes from your doorstep. Seize this exclusive opportunity to own a piece of one of the most coveted areas on the Space Coast and build the home you've always envisioned.
Home Details
Home Type
- Single Family
Est. Annual Taxes
- $3,060
Year Built
- Built in 2024 | New Construction
Lot Details
- 1.29 Acre Lot
- Lot Dimensions are 196 x 321
- East Facing Home
- Wood Fence
- Corner Lot
Parking
- 6 Car Attached Garage
Home Design
- Home is estimated to be completed on 11/30/25
- Concrete Siding
- Stucco
Interior Spaces
- 4,043 Sq Ft Home
- 1-Story Property
- Open Floorplan
- Wet Bar
- Built-In Features
- Vaulted Ceiling
- Ceiling Fan
Kitchen
- Breakfast Area or Nook
- Eat-In Kitchen
- Breakfast Bar
- Gas Range
- Microwave
- Kitchen Island
Flooring
- Marble
- Tile
Bedrooms and Bathrooms
- 5 Bedrooms
- Split Bedroom Floorplan
- Walk-In Closet
- In-Law or Guest Suite
Pool
- In Ground Pool
- Outdoor Shower
Outdoor Features
- Tennis Courts
- Deck
- Patio
- Outdoor Kitchen
- Gazebo
Schools
- Gemini Elementary School
- Hoover Middle School
- Melbourne High School
Utilities
- Central Heating and Cooling System
- Whole House Permanent Generator
- Well
- Septic Tank
- Cable TV Available
Community Details
- No Home Owners Association
Listing and Financial Details
- Assessor Parcel Number 29-38-10-00-00768.1-0000.00
Map
Home Values in the Area
Average Home Value in this Area
Tax History
| Year | Tax Paid | Tax Assessment Tax Assessment Total Assessment is a certain percentage of the fair market value that is determined by local assessors to be the total taxable value of land and additions on the property. | Land | Improvement |
|---|---|---|---|---|
| 2023 | $3,184 | $260,000 | $260,000 | $0 |
| 2022 | $3,060 | $260,000 | $0 | $0 |
| 2021 | $3,357 | $260,000 | $260,000 | $0 |
| 2020 | $3,448 | $260,000 | $260,000 | $0 |
| 2019 | $2,403 | $175,000 | $175,000 | $0 |
| 2018 | $2,429 | $175,000 | $175,000 | $0 |
| 2017 | $2,414 | $43,750 | $0 | $0 |
| 2016 | $2,172 | $140,000 | $140,000 | $0 |
| 2015 | $2,270 | $140,000 | $140,000 | $0 |
| 2014 | $2,314 | $140,000 | $140,000 | $0 |
Property History
| Date | Event | Price | Change | Sq Ft Price |
|---|---|---|---|---|
| 01/20/2025 01/20/25 | For Sale | $1,795,000 | -60.1% | -- |
| 01/20/2025 01/20/25 | For Sale | $4,495,000 | +1327.0% | $1,112 / Sq Ft |
| 11/22/2019 11/22/19 | Sold | $315,000 | 0.0% | -- |
| 11/21/2019 11/21/19 | Sold | $315,000 | 0.0% | -- |
| 11/21/2019 11/21/19 | Sold | $315,000 | 0.0% | -- |
| 11/20/2019 11/20/19 | Sold | $315,000 | -16.0% | -- |
| 10/23/2019 10/23/19 | Pending | -- | -- | -- |
| 10/22/2019 10/22/19 | Pending | -- | -- | -- |
| 10/14/2019 10/14/19 | Pending | -- | -- | -- |
| 09/14/2019 09/14/19 | For Sale | $375,000 | 0.0% | -- |
| 07/29/2019 07/29/19 | For Sale | $375,000 | 0.0% | -- |
| 07/10/2019 07/10/19 | Price Changed | $375,000 | -16.7% | -- |
| 02/26/2019 02/26/19 | For Sale | $450,000 | 0.0% | -- |
| 01/25/2019 01/25/19 | For Sale | $450,000 | -- | -- |
Deed History
| Date | Type | Sale Price | Title Company |
|---|---|---|---|
| Warranty Deed | $315,000 | Attorney | |
| Warranty Deed | $65,000 | -- |
Mortgage History
| Date | Status | Loan Amount | Loan Type |
|---|---|---|---|
| Open | $208,000 | New Conventional | |
| Previous Owner | $50,000 | Purchase Money Mortgage |
Source: Space Coast MLS (Space Coast Association of REALTORS®)
MLS Number: 1034772
APN: 29-38-10-00-00768.1-0000.00
- 5635 S Highway A1a Unit A402
- 5635 S Highway A1a Unit A802
- 5660 S Highway A1a
- 5525 Cord Grass Ln
- 101 Sophora Place
- 109 Sophora Place
- 5539 Cord Grass Ln
- 124 Casseekee Trail Unit 6124
- 118 Casseekee Trail Unit 4118
- 116 Casseekee Trail Unit 4-116
- 5569 Cord Grass Ln
- 5497 S Highway A1a
- 5327 Tay Ct
- 177 Casseekee Trail
- 5322 Tay Ct
- 197 Oceanway Dr
- 5585 Cord Grass Ln
- 5584 Cord Grass Ln
- 5601 Sea Lavender Place
- 188 Casseekee Trail

