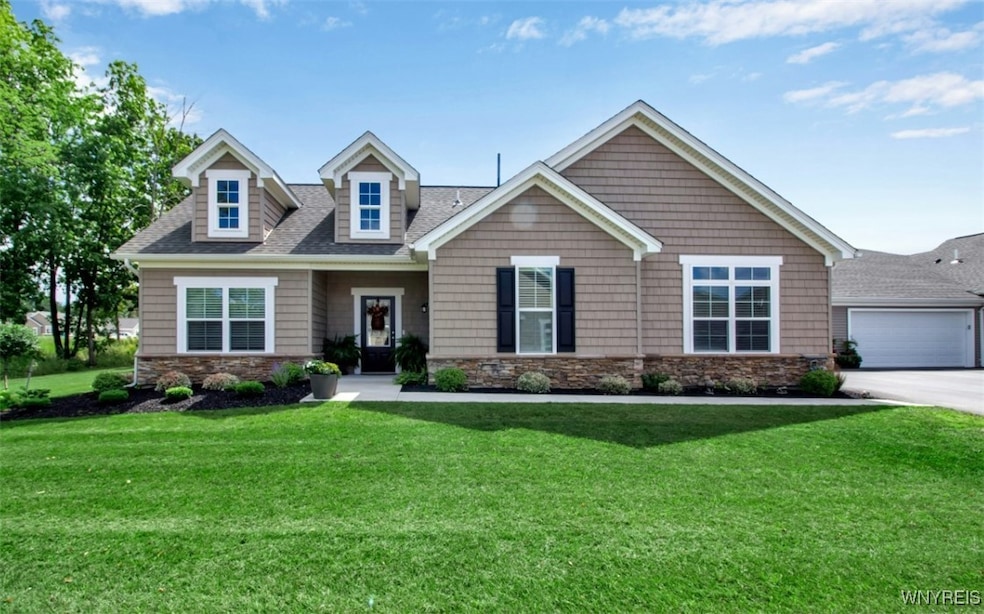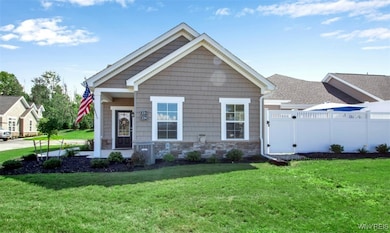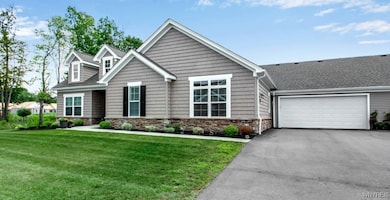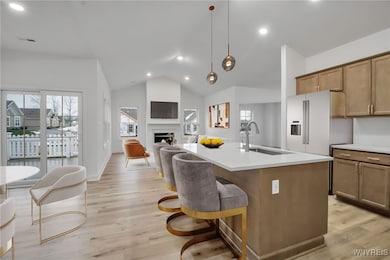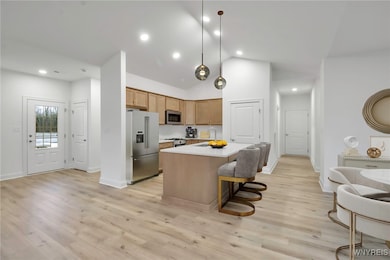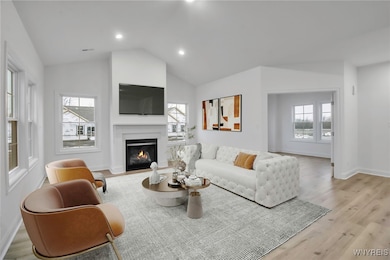NEW COMPLETED VILLAS …..now ready to move into! ……Come and see NEW Villas at Brierwood Models with low-maintenance , single floor living and CONDO status for lower taxes. Spend less time on upkeep and more time enjoying life with exclusive lifestyle amenities including community clubhouse, heated in-ground pool, fitness room, walking trails.
Bright and Open interiors with latest style Kitchen cabinets with Quartz countertops oversized kitchen island with seating, 9-ft ceilings, cathedral ceilings, Natural light pours in through large windows, highlighting the hardwood-look flooring throughout, cozy gas fireplace. Each Villa has its own fenced and landscaped private patio courtyard. Two car garage Plus storage area.
The NEW Newport Model offers 1,600 sq ft of bright /open living, 2 bedrooms, 2 bathrooms, Plus 3rd room can be used for sunroom/den/guest bedroom.
Condo / HOA includes: water / sewer use, garbage pickup , lawn/landscaping/ snow removal , building insurance , reserve for future replacement of roof/ driveway / siding etc.
This model is complete and ready to move into and there will be more available soon !

