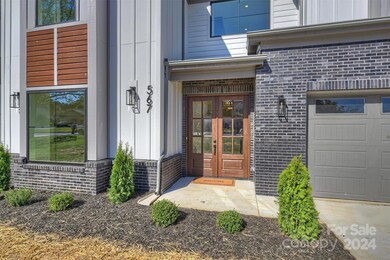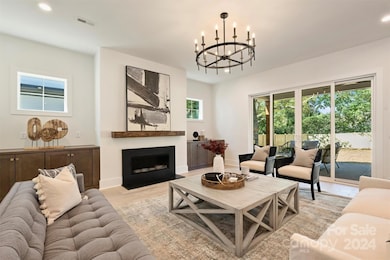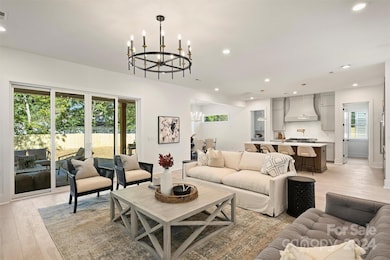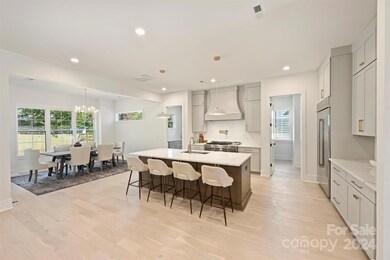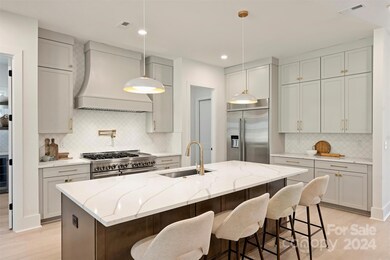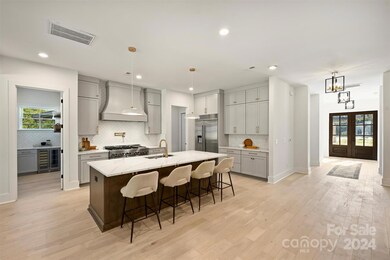
567 Lyttleton Dr Charlotte, NC 28211
Sherwood Forest NeighborhoodHighlights
- New Construction
- Open Floorplan
- Mud Room
- Myers Park High Rated A
- Outdoor Fireplace
- Covered patio or porch
About This Home
As of March 2025New construction in desirable Cotswold, a true gem! With 5 beds and 4 baths it combines sophisticated design with everyday comfort. The main floor is an entertainer's dream w/10ft ceilings, open-concept living, and an inviting cozy fireplace. The gourmet kitchen is a chef’s paradise; oversized island, top-tier appliances, and a modern scullery w/walk-in pantry for added convenience. On the main level, you'll also find a full guest suite/office with full bath, perfect for visitors or a workspace. Upstairs, the standout feature is the primary, offering a spa-inspired retreat with wet room and custom closet. In addition to the primary, there are 3 bedrooms, a laundry with storage, and room to grow. The home's two-car garage and extended driveway provide ample parking and storage. The large fenced yard is ideal for gatherings and includes a covered porch with fireplace, making it a year-round oasis. This home blends luxury, function, and style—don't miss your chance to make it yours
Last Agent to Sell the Property
Charlotte Living Realty Brokerage Email: brad@charlottelivingrealty.com License #314859
Co-Listed By
Charlotte Living Realty Brokerage Email: brad@charlottelivingrealty.com License #261223
Home Details
Home Type
- Single Family
Est. Annual Taxes
- $3,223
Year Built
- Built in 2024 | New Construction
Lot Details
- Back Yard Fenced
- Property is zoned N1-A
Parking
- 2 Car Attached Garage
- Driveway
Home Design
- Brick Exterior Construction
- Slab Foundation
Interior Spaces
- 2-Story Property
- Open Floorplan
- Mud Room
- Living Room with Fireplace
- Pull Down Stairs to Attic
- Electric Dryer Hookup
Kitchen
- Gas Range
- Range Hood
- Microwave
- Dishwasher
- Kitchen Island
- Disposal
Bedrooms and Bathrooms
- 4 Full Bathrooms
Outdoor Features
- Covered patio or porch
- Outdoor Fireplace
Utilities
- Central Heating and Cooling System
Community Details
- Cotswold Subdivision
Listing and Financial Details
- Assessor Parcel Number 163-083-62
Map
Home Values in the Area
Average Home Value in this Area
Property History
| Date | Event | Price | Change | Sq Ft Price |
|---|---|---|---|---|
| 03/12/2025 03/12/25 | Sold | $1,575,000 | -1.3% | $411 / Sq Ft |
| 02/05/2025 02/05/25 | Price Changed | $1,595,000 | -2.1% | $416 / Sq Ft |
| 11/13/2024 11/13/24 | For Sale | $1,629,000 | -- | $425 / Sq Ft |
Tax History
| Year | Tax Paid | Tax Assessment Tax Assessment Total Assessment is a certain percentage of the fair market value that is determined by local assessors to be the total taxable value of land and additions on the property. | Land | Improvement |
|---|---|---|---|---|
| 2023 | $3,223 | $300,000 | $300,000 | $0 |
Mortgage History
| Date | Status | Loan Amount | Loan Type |
|---|---|---|---|
| Open | $1,200,000 | Construction | |
| Previous Owner | $2,436,000 | Construction |
Deed History
| Date | Type | Sale Price | Title Company |
|---|---|---|---|
| Warranty Deed | $1,575,000 | None Listed On Document | |
| Warranty Deed | $1,575,000 | None Listed On Document |
Similar Homes in Charlotte, NC
Source: Canopy MLS (Canopy Realtor® Association)
MLS Number: 4193138
APN: 163-083-62
- 571 Lyttleton Dr
- 1103 N Sharon Amity Rd
- 4833 Addison Dr
- 417 Roselawn Place
- 438 Wonderwood Dr
- 5218 Addison Dr
- 4329 Castleton Rd
- 4544 Craig Ave
- 1116 Circlewood Dr
- 1315 Shady Bluff Dr
- 4311 Craig Ave
- 1426 Lomax Ave
- 4346 Walker Rd
- 106 Hunter Ln
- 5817 Portburn Rd
- 1433 Lithium Ln
- 1429 Lithium Ln
- 1425 Lithium Ln
- 1421 Lithium Ln
- 1417 Lithium Ln

