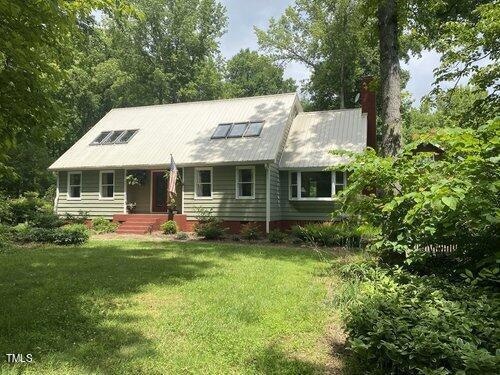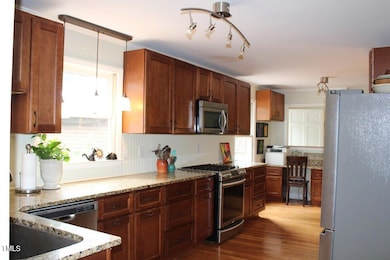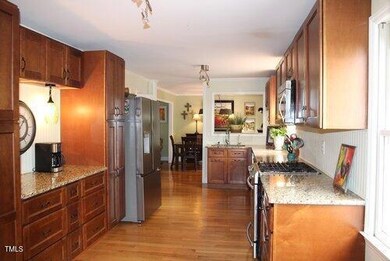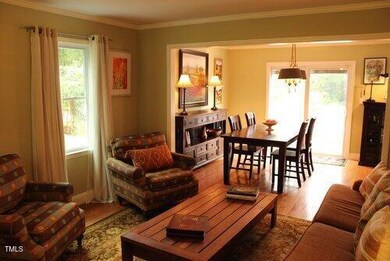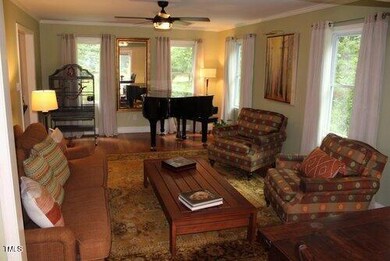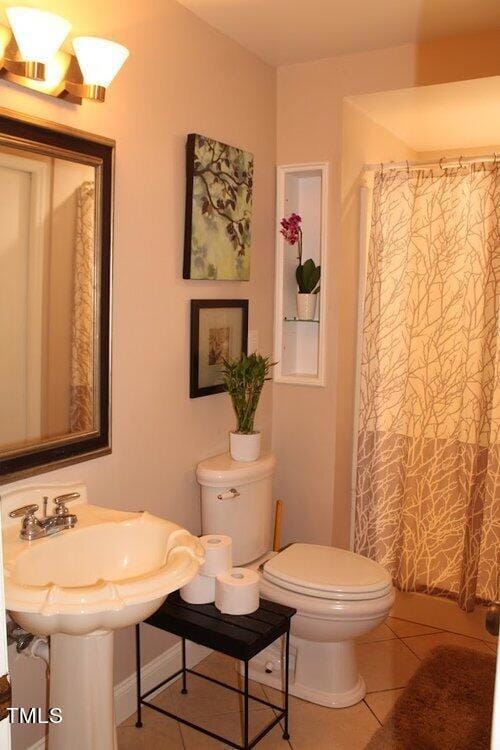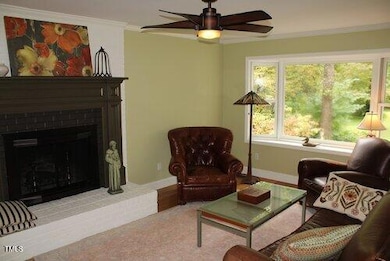
568 Log Barn Rd Pittsboro, NC 27312
Estimated payment $4,808/month
Highlights
- 5.04 Acre Lot
- Bamboo Flooring
- ENERGY STAR Qualified Air Conditioning
- Transitional Architecture
- No HOA
- Attic Fan
About This Home
Come home to this charming cottage and mini-farm with amazing outdoor spaces! Just 2 miles from downtown Pittsboro, this 2400 sq ft gem, tucked away on 5 acres in the desirable Log Barn Acres neighborhood has 3 roomy bedrooms, a chef's kitchen and spacious outdoor entertaining. Built in 1986,
this remodeled home is the ideal blend of classic charm and modern comfort. Enjoy farm to table eating when you gather eggs, fruit, vegetables and herbs from your own greenhouse and kitchen garden. Don't
miss this chance to make this unique property your own!
Home Details
Home Type
- Single Family
Est. Annual Taxes
- $2,168
Year Built
- Built in 1986
Lot Details
- 5.04 Acre Lot
- Lot Dimensions are 185x638x597x192x33x126x115x38
- Property is zoned R-A
Parking
- 2 Car Garage
- 5 Open Parking Spaces
Home Design
- Transitional Architecture
- Tudor Architecture
- Brick Exterior Construction
- Brick Foundation
- Pillar, Post or Pier Foundation
- Block Foundation
- Membrane Roofing
- Aluminum Roof
- Wood Siding
Interior Spaces
- 2,387 Sq Ft Home
- 1-Story Property
- Attic Fan
Flooring
- Bamboo
- Wood
- Carpet
- Laminate
- Tile
Bedrooms and Bathrooms
- 3 Bedrooms
- 2 Full Bathrooms
Schools
- Pittsboro Elementary School
- Horton Middle School
- Northwood High School
Utilities
- ENERGY STAR Qualified Air Conditioning
- Central Air
- Heating System Uses Gas
- Heating System Uses Wood
- Well
Community Details
- No Home Owners Association
- Log Barn Acres Subdivision
Listing and Financial Details
- Assessor Parcel Number 0060776
Map
Home Values in the Area
Average Home Value in this Area
Tax History
| Year | Tax Paid | Tax Assessment Tax Assessment Total Assessment is a certain percentage of the fair market value that is determined by local assessors to be the total taxable value of land and additions on the property. | Land | Improvement |
|---|---|---|---|---|
| 2024 | $2,267 | $245,497 | $73,338 | $172,159 |
| 2023 | $2,267 | $245,497 | $73,338 | $172,159 |
| 2022 | $2,068 | $245,497 | $73,338 | $172,159 |
| 2021 | $2,068 | $245,497 | $73,338 | $172,159 |
| 2020 | $2,092 | $248,239 | $81,487 | $166,752 |
| 2019 | $2,092 | $248,239 | $81,487 | $166,752 |
| 2018 | $1,988 | $248,239 | $81,487 | $166,752 |
| 2017 | $1,988 | $248,239 | $81,487 | $166,752 |
| 2016 | $2,098 | $260,835 | $81,487 | $179,348 |
| 2015 | $2,067 | $260,835 | $81,487 | $179,348 |
| 2014 | -- | $260,835 | $81,487 | $179,348 |
| 2013 | -- | $260,835 | $81,487 | $179,348 |
Property History
| Date | Event | Price | Change | Sq Ft Price |
|---|---|---|---|---|
| 03/24/2025 03/24/25 | Pending | -- | -- | -- |
| 10/16/2024 10/16/24 | For Sale | $829,000 | -- | $347 / Sq Ft |
Deed History
| Date | Type | Sale Price | Title Company |
|---|---|---|---|
| Warranty Deed | $312,000 | None Available |
Mortgage History
| Date | Status | Loan Amount | Loan Type |
|---|---|---|---|
| Open | $242,000 | New Conventional | |
| Closed | $211,500 | New Conventional | |
| Closed | $30,000 | Stand Alone Second | |
| Closed | $288,500 | New Conventional | |
| Closed | $306,348 | FHA | |
| Previous Owner | $75,000 | Credit Line Revolving | |
| Previous Owner | $124,830 | New Conventional |
Similar Homes in Pittsboro, NC
Source: Doorify MLS
MLS Number: 10058589
APN: 60776
- 520 Log Barn Rd
- 0 Nc 87 Hwy Unit 2491586
- 910 N Carolina 902
- 114 Whispering Meadows Ln
- 2693 N Carolina 902
- 0006299 N Carolina 902
- 652 Old Sanford Rd
- 75 Old Goldston Rd
- 9311 N Carolina 87
- 9231 N Carolina 87
- 3457 N Carolina 87
- 0 N Carolina 902
- 0 N Carolina 87 Unit 2491723
- 206 Rocky Hills Rd
- 66 Toomer Loop Rd
- 132 N Masonic St
- 298 E Salisbury St
- 55 Lindsey St
- 30 Midway St
- 775 Old Graham Rd
