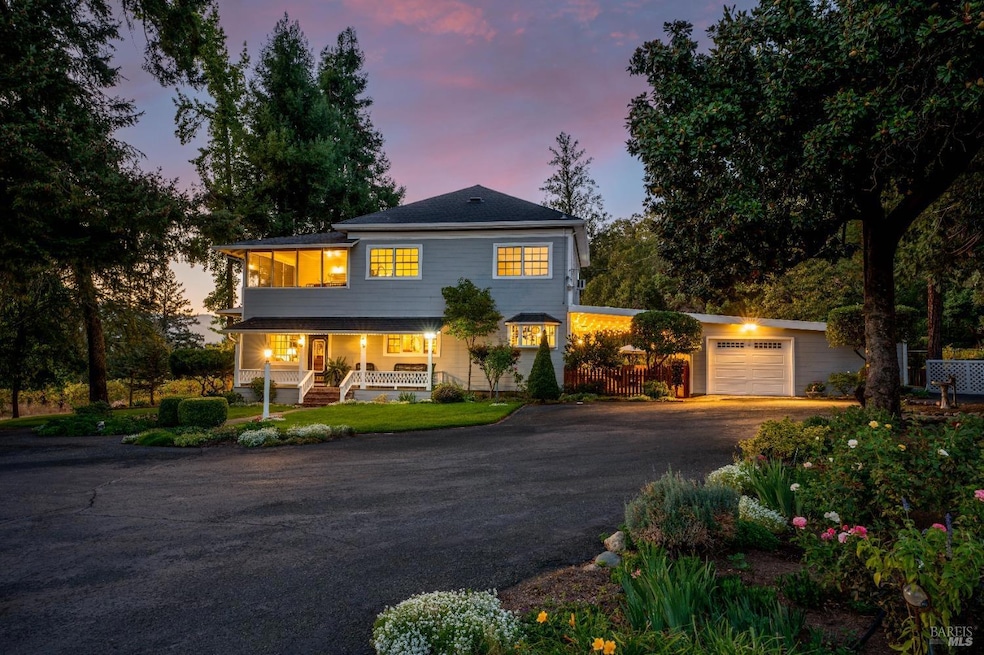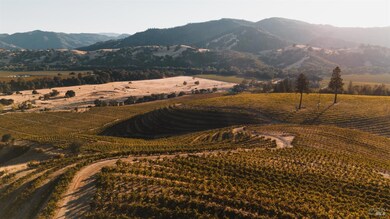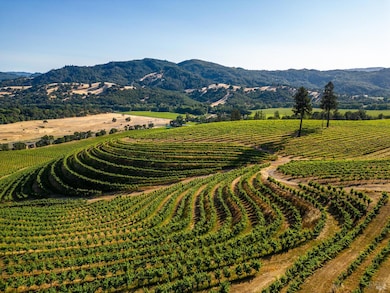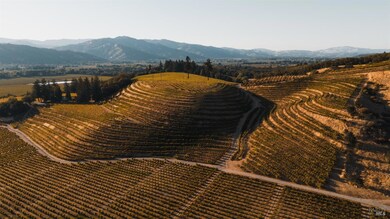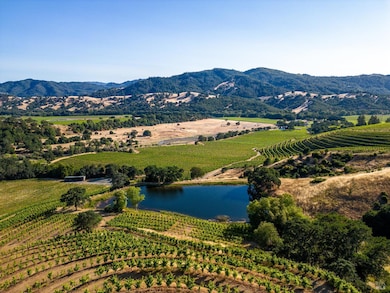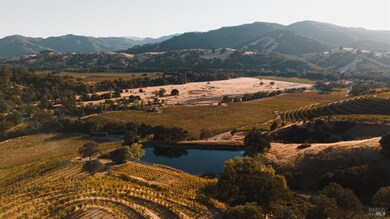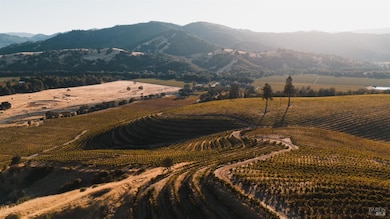Estimated payment $45,412/month
Highlights
- Additional Residence on Property
- Wine Cellar
- 841 Acre Lot
- Barn
- In Ground Pool
- Vineyard View
About This Home
Discover the ultimate luxury estate spread across 841 acres of pristine land. Over 120 acres of certified organic vineyard flourish with the vineyards thoughtfully designed with 5x12 spacing with overhead & drip irrigation systems, ensuring the perfect conditions for unparalleled grape growth. With riparian rights, three state-licensed ponds, & three wells, water is abundant, & an additional 40+ acres await cultivation. Bordering BLM land, this secluded haven offers views, perfect for those seeking tranquility & privacy. The property is fully equipped with 6 barns & all necessary equipment to manage vineyard operations. At the heart of the estate lies a stunning 3,620 sq.ft main residence, featuring 3 beds, 2.5 baths, an office, a formal dining room, & elegant hardwood floors throughout. The expansive kitchen is perfect for culinary adventures, while an attached mother-in-law suite, complete with its own kitchen & bath, offers added flexibility for guests. Outdoors, unwind by the in-ground pool or explore the detached garage's wine cellar for a touch of indulgence. Additional accommodations include an 850 sq.ft foreman house, providing comfort for staff. A paved road leads to the gated entrance offering security. Comprising 4 legal parcels, this estate is a world of opportunity!
Home Details
Home Type
- Single Family
Year Built
- Built in 1900
Lot Details
- 841 Acre Lot
- Home fronts a stream
- Wood Fence
- Back Yard Fenced
- Landscaped
- Front and Back Yard Sprinklers
- Garden
Property Views
- Vineyard
- Hills
Home Design
- Concrete Foundation
- Ceiling Insulation
- Floor Insulation
- Composition Roof
- Wood Siding
Interior Spaces
- 3,620 Sq Ft Home
- 2-Story Property
- Ceiling Fan
- Free Standing Fireplace
- Gas Log Fireplace
- Wine Cellar
- Family Room
- Living Room
- Formal Dining Room
- Security Gate
Kitchen
- Breakfast Area or Nook
- Walk-In Pantry
- Free-Standing Electric Range
- Kitchen Island
- Butcher Block Countertops
- Tile Countertops
Flooring
- Wood
- Carpet
- Tile
Bedrooms and Bathrooms
- 4 Bedrooms
- Primary Bedroom Upstairs
- In-Law or Guest Suite
- Bathroom on Main Level
- Tile Bathroom Countertop
- Separate Shower
Laundry
- Laundry Room
- Laundry on main level
- Dryer
- Washer
- Sink Near Laundry
- 220 Volts In Laundry
Parking
- Attached Garage
- Extra Deep Garage
- Workshop in Garage
- Front Facing Garage
- Auto Driveway Gate
Pool
- In Ground Pool
- Fence Around Pool
- Gunite Pool
- Pool Sweep
Outdoor Features
- Pond
- Covered patio or porch
- Separate Outdoor Workshop
- Shed
- Outbuilding
Additional Homes
- Additional Residence on Property
Farming
- Barn
- Electricity in Barn
- Vineyard
Utilities
- Propane Stove
- Three-Phase Power
- 220 Volts
- 220 Volts in Kitchen
- Propane
- Water Holding Tank
- Well
- Electric Water Heater
- Septic System
Community Details
- Horse Trails
Listing and Financial Details
- Assessor Parcel Number 187-100-04-00
Map
Home Values in the Area
Average Home Value in this Area
Property History
| Date | Event | Price | Change | Sq Ft Price |
|---|---|---|---|---|
| 10/09/2024 10/09/24 | For Sale | $6,900,000 | -- | $1,906 / Sq Ft |
Source: Bay Area Real Estate Information Services (BAREIS)
MLS Number: 324080861
- 6201 Old River Rd
- 800 Riverside Dr
- 830 Riverside Dr
- 611 Riverside Dr
- 321 Sanel Dr
- 250 Henry Station Rd
- 241 Henry Station Rd
- 3200 S State St
- 8601 S Highway 101
- 341 Norgard Ln
- 320 Norgard Ln
- 1800 Boonville Rd
- 75 Fairview Ct
- 2881 Oak Court Rd
- 47 N Court Rd
- 298 Valley View Rd
- 210 Bourbon Ln
- 2200 S State St Unit 12
- 2036 West St
- 2101 S State St Unit 47
