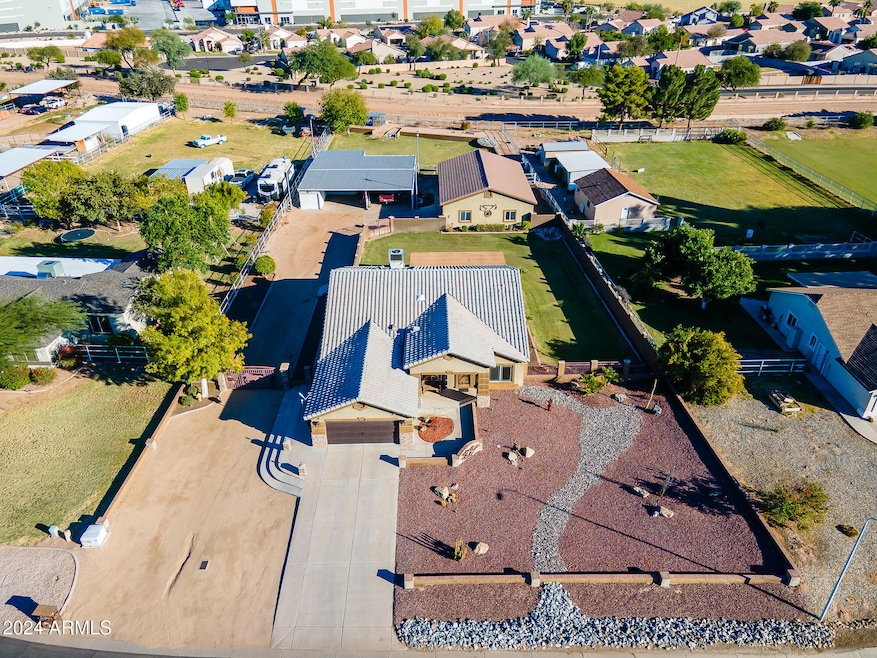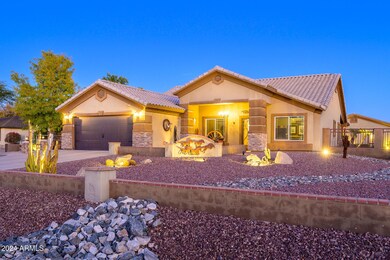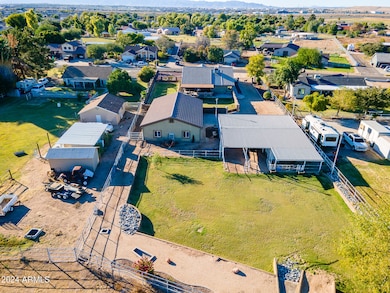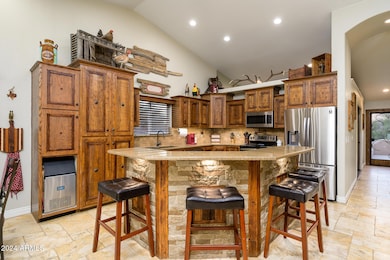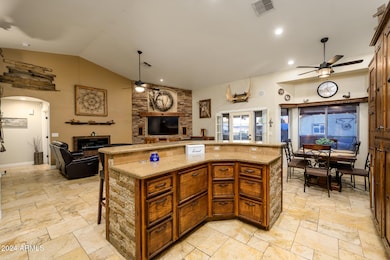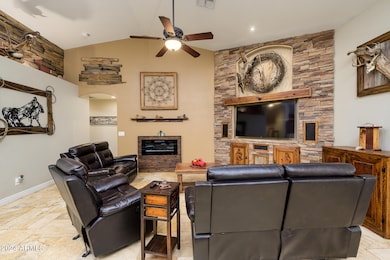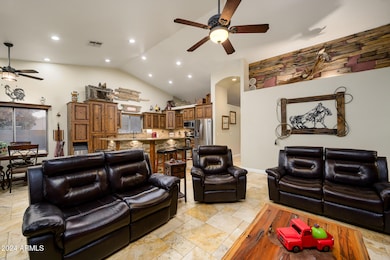
5701 N 105th Ln Glendale, AZ 85307
Villa de Paz NeighborhoodEstimated payment $5,958/month
Highlights
- Barn
- RV Gated
- Vaulted Ceiling
- Horse Stalls
- 0.87 Acre Lot
- Wood Flooring
About This Home
Discover Your Dream Home - A Rare Gem with No HOA! Welcome to this stunning 3-bedroom, 2-bath home w/ a den, boasting 2,106 sq. ft. of elegant living space on a sprawling .868-acre lot. Nestled in an exclusive & uniquely charming neighborhood, this property offers unparalleled convenience near the 101, I-10, and 303 freeways. Inside, custom finishes & high-end features abound. The chef's kitchen is a masterpiece w/ custom cabinetry, pull-out storage, a pot filler faucet, an ice machine, and even a stand mixer lift. The travertine & wood flooring add timeless sophistication throughout the home. The primary suite is a luxurious retreat with dual sinks, a soaking tub, a snail-style walk-in shower, dual walk-in closets, and a private patio entrance. The hall bath is ADA-compliant, with a custom-tiled walk-in shower for added convenience. Step outside to your entertainer's paradise! A spacious covered patio features a built-in BBQ, a misting system, an outdoor TV in a custom cabinet, and ample space to relax or host gatherings. The fully fenced backyard offers privacy, while the open space beyond enhances tranquility.This property shines with incredible outbuildings, including:959 sq. ft. air-conditioned workshop with 220V hookups, a tankless water heater, and an attached 923 sq. ft. garage for extra parking or hobbies.1151 sq. ft. detached carport perfect for RV storage.1523 sq. ft. detached barn with 220V hookups, offering endless storage possibilities.Additional highlights include flood irrigation, an EV hookup, connections for a future pool, a chicken coop, custom wrought-iron gates, and a versatile office/den with double French doors that could easily convert to a fourth bedroom.Don't miss this exceptional opportunity to own a meticulously designed, entertainer's dream home with unmatched functionality and charm. Don't wait, homes in this exclusive neighborhood sell quickly!.
Listing Agent
RE/MAX Professionals Brokerage Phone: 602-499-4898 License #SA579038000

Home Details
Home Type
- Single Family
Est. Annual Taxes
- $4,538
Year Built
- Built in 1993
Lot Details
- 0.87 Acre Lot
- Desert faces the front of the property
- Wrought Iron Fence
- Block Wall Fence
- Misting System
- Front and Back Yard Sprinklers
- Sprinklers on Timer
- Grass Covered Lot
Parking
- 2 Car Detached Garage
- RV Gated
Home Design
- Wood Frame Construction
- Tile Roof
- Stucco
Interior Spaces
- 2,106 Sq Ft Home
- 1-Story Property
- Vaulted Ceiling
- Ceiling Fan
- Gas Fireplace
- Double Pane Windows
- Security System Leased
- Washer and Dryer Hookup
Kitchen
- Eat-In Kitchen
- Breakfast Bar
- Built-In Microwave
- Kitchen Island
- Granite Countertops
Flooring
- Wood
- Carpet
Bedrooms and Bathrooms
- 3 Bedrooms
- Primary Bathroom is a Full Bathroom
- 2 Bathrooms
- Dual Vanity Sinks in Primary Bathroom
- Bathtub With Separate Shower Stall
Accessible Home Design
- Roll-in Shower
- Grab Bar In Bathroom
- Accessible Hallway
- No Interior Steps
Outdoor Features
- Outdoor Storage
- Built-In Barbecue
Schools
- Sonoran Sky Elementary School
- Sonoran Sky Elementary School - Glendale Middle School
- Westview High School
Farming
- Barn
- Flood Irrigation
Horse Facilities and Amenities
- Horse Automatic Waterer
- Horses Allowed On Property
- Horse Stalls
Utilities
- Cooling Available
- Heating Available
- Tankless Water Heater
- Septic Tank
- High Speed Internet
- Cable TV Available
Community Details
- No Home Owners Association
- Association fees include no fees
- Built by Davis & Sons
- Thoroughbred Farms 3 Subdivision
Listing and Financial Details
- Tax Lot 20
- Assessor Parcel Number 102-16-322
Map
Home Values in the Area
Average Home Value in this Area
Tax History
| Year | Tax Paid | Tax Assessment Tax Assessment Total Assessment is a certain percentage of the fair market value that is determined by local assessors to be the total taxable value of land and additions on the property. | Land | Improvement |
|---|---|---|---|---|
| 2025 | $4,538 | $34,416 | -- | -- |
| 2024 | $4,619 | $32,777 | -- | -- |
| 2023 | $4,619 | $53,000 | $10,600 | $42,400 |
| 2022 | $4,437 | $43,720 | $8,740 | $34,980 |
| 2021 | $3,767 | $36,300 | $7,260 | $29,040 |
| 2020 | $3,640 | $34,710 | $6,940 | $27,770 |
| 2019 | $3,622 | $32,180 | $6,430 | $25,750 |
| 2018 | $3,393 | $31,400 | $6,280 | $25,120 |
| 2017 | $3,165 | $29,910 | $5,980 | $23,930 |
| 2016 | $2,902 | $27,370 | $5,470 | $21,900 |
| 2015 | $2,840 | $25,560 | $5,110 | $20,450 |
Property History
| Date | Event | Price | Change | Sq Ft Price |
|---|---|---|---|---|
| 04/25/2025 04/25/25 | Price Changed | $999,729 | -7.0% | $475 / Sq Ft |
| 03/07/2025 03/07/25 | Price Changed | $1,075,000 | -2.3% | $510 / Sq Ft |
| 12/06/2024 12/06/24 | For Sale | $1,100,000 | -- | $522 / Sq Ft |
Deed History
| Date | Type | Sale Price | Title Company |
|---|---|---|---|
| Quit Claim Deed | -- | Servicelink | |
| Quit Claim Deed | -- | -- | |
| Quit Claim Deed | -- | -- | |
| Quit Claim Deed | -- | None Listed On Document | |
| Interfamily Deed Transfer | -- | None Available | |
| Warranty Deed | -- | -- | |
| Warranty Deed | -- | -- |
Mortgage History
| Date | Status | Loan Amount | Loan Type |
|---|---|---|---|
| Open | $250,000 | New Conventional | |
| Closed | $176,000 | No Value Available | |
| Previous Owner | $100,000 | New Conventional | |
| Previous Owner | $51,558 | New Conventional |
Similar Homes in Glendale, AZ
Source: Arizona Regional Multiple Listing Service (ARMLS)
MLS Number: 6789352
APN: 102-16-322
- 5715 N 105th Ln
- 10318 W Luke Ave
- 10632 W Rancho Dr
- 5447 N 102nd Ave
- 5717 N 108th Ave
- 10135 W Denton Ln
- 5752 N 109th Ave
- 10463 W Medlock Dr
- 10322 W Reade Ave
- 10135 W Orange Dr
- 10407 W Reade Ave
- 10515 W Pasadena Ave
- 10265 W Camelback Rd Unit 125
- 10225 W Camelback Rd Unit 3
- 10225 W Camelback Rd Unit 21
- 10138 W Highland Ave
- 10208 W Highland Ave
- 10224 W Highland Ave
- 10202 W Coolidge St
- 10817 W Pierson St
