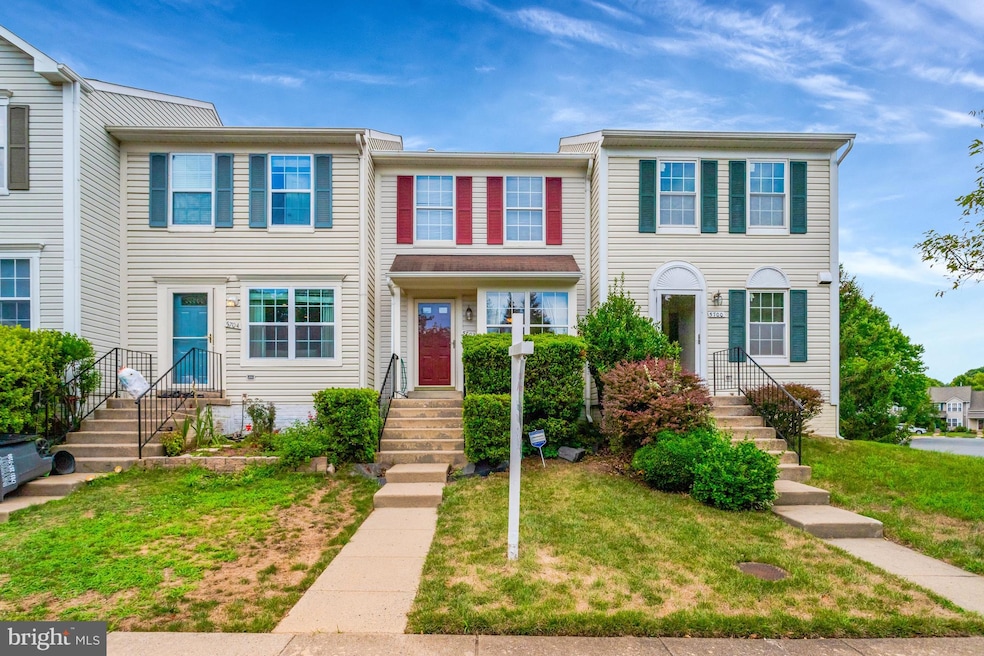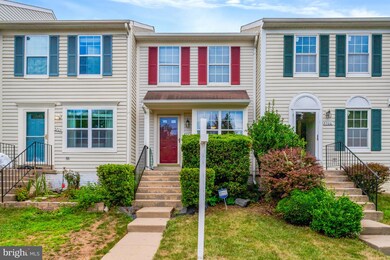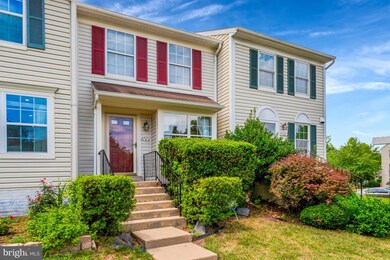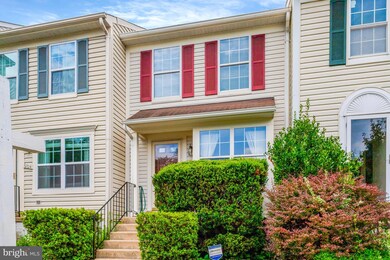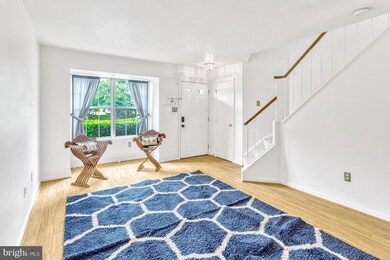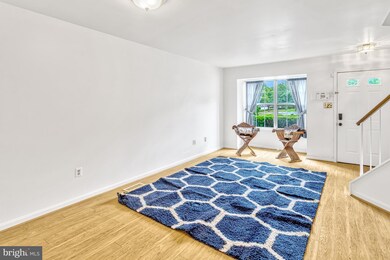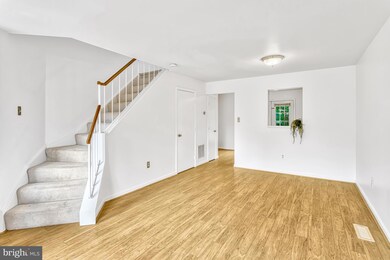
5702 Osprey Ct Clifton, VA 20124
East Centreville NeighborhoodHighlights
- Eat-In Gourmet Kitchen
- Open Floorplan
- Colonial Architecture
- Union Mill Elementary School Rated A-
- Curved or Spiral Staircase
- Wood Flooring
About This Home
As of October 2024Ideal location with top-rated schools and minutes away from grocery stores, dining venues, fitness centers, and entertainment parks. This move-in ready house features an open floor plan that floods with natural light. The gourmet kitchen boasts brand new cabinets, Calcutta countertops, and stainless steel appliances. Enjoy spacious rooms with ample closet space, along with recent upgrades including a new air conditioner and furnace in 2023, a refrigerator in 2023, and a washer and dryer in 2024.
Experience the community's lush green spaces, serene walking trails, an inviting outdoor swimming pool, and tennis courts, all conveniently within walking distance. Enjoy its prime location with a diverse array of shopping and dining options nearby. Easy access to major routes like I-66, Rt 28, Rt 29 and Fairfax County Parkway, as well as quick commuting options via public transportation such as Stringfellow Road Park & Ride and VRE to the Town of Clifton. Ample visitor parking ensures convenience. Don't miss out—this property is sure to be snapped up fast! Make an appointment today and please turn off all lights after showing.
Townhouse Details
Home Type
- Townhome
Est. Annual Taxes
- $5,349
Year Built
- Built in 1992
Lot Details
- 1,200 Sq Ft Lot
- Wood Fence
HOA Fees
- $111 Monthly HOA Fees
Home Design
- Colonial Architecture
- Vinyl Siding
Interior Spaces
- Property has 3 Levels
- Open Floorplan
- Curved or Spiral Staircase
- Built-In Features
- Ceiling Fan
- Window Treatments
- Bay Window
- Double Door Entry
- French Doors
- Combination Dining and Living Room
- Home Security System
- Attic
Kitchen
- Eat-In Gourmet Kitchen
- Electric Oven or Range
- Dishwasher
- Stainless Steel Appliances
- Upgraded Countertops
Flooring
- Wood
- Laminate
Bedrooms and Bathrooms
- 2 Bedrooms
- 2 Full Bathrooms
Laundry
- Electric Dryer
- Washer
Finished Basement
- Walk-Out Basement
- Laundry in Basement
Parking
- On-Street Parking
- 2 Assigned Parking Spaces
Accessible Home Design
- More Than Two Accessible Exits
Schools
- Union Mill Elementary School
- Liberty Middle School
- Centreville High School
Utilities
- Forced Air Heating and Cooling System
- Water Treatment System
- Natural Gas Water Heater
Listing and Financial Details
- Tax Lot 25A
- Assessor Parcel Number 0553 07030025A
Community Details
Overview
- Union Mill HOA
- Centreville Green Subdivision
Recreation
- Community Pool
Security
- Fire and Smoke Detector
Map
Home Values in the Area
Average Home Value in this Area
Property History
| Date | Event | Price | Change | Sq Ft Price |
|---|---|---|---|---|
| 10/17/2024 10/17/24 | Sold | $510,000 | -1.9% | $339 / Sq Ft |
| 08/07/2024 08/07/24 | Price Changed | $520,000 | -1.9% | $345 / Sq Ft |
| 06/24/2024 06/24/24 | For Sale | $530,000 | -- | $352 / Sq Ft |
Tax History
| Year | Tax Paid | Tax Assessment Tax Assessment Total Assessment is a certain percentage of the fair market value that is determined by local assessors to be the total taxable value of land and additions on the property. | Land | Improvement |
|---|---|---|---|---|
| 2024 | $5,350 | $461,780 | $160,000 | $301,780 |
| 2023 | $4,443 | $393,740 | $130,000 | $263,740 |
| 2022 | $4,226 | $369,530 | $115,000 | $254,530 |
| 2021 | $4,079 | $347,630 | $105,000 | $242,630 |
| 2020 | $3,664 | $309,610 | $95,000 | $214,610 |
| 2019 | $3,743 | $316,260 | $95,000 | $221,260 |
| 2018 | $3,312 | $288,030 | $85,000 | $203,030 |
| 2017 | $3,344 | $288,030 | $85,000 | $203,030 |
| 2016 | $3,159 | $272,670 | $80,000 | $192,670 |
| 2015 | $3,043 | $272,670 | $80,000 | $192,670 |
| 2014 | $2,757 | $247,630 | $70,000 | $177,630 |
Mortgage History
| Date | Status | Loan Amount | Loan Type |
|---|---|---|---|
| Open | $313,000 | New Conventional | |
| Previous Owner | $124,540 | No Value Available |
Deed History
| Date | Type | Sale Price | Title Company |
|---|---|---|---|
| Deed | $510,000 | Old Republic National Title In | |
| Deed | $124,900 | -- |
Similar Home in Clifton, VA
Source: Bright MLS
MLS Number: VAFX2187938
APN: 0553-07030025A
- 13506 Covey Ln
- 13689 Orchard Dr Unit 3689
- 13579 Orchard Dr Unit 3579
- 5804 Rock Forest Ct
- 5819 Rock Forest Ct
- 13633 Orchard Dr Unit 3633
- 5648 Lierman Cir
- 13615 Forest Pond Ct
- 13389 Caballero Way
- 13648 Forest Pond Ct
- 13514 Sierra Dr
- 13346 Regal Crest Dr
- 13342 Braddock Rd
- 5849 Clarendon Springs Place
- 13646 Barren Springs Ct
- 13667 Barren Springs Ct
- 13649 Barren Springs Ct
- 13233 Maple Creek Ln
- 13222 Braddock Rd
- 13905 Gothic Dr
