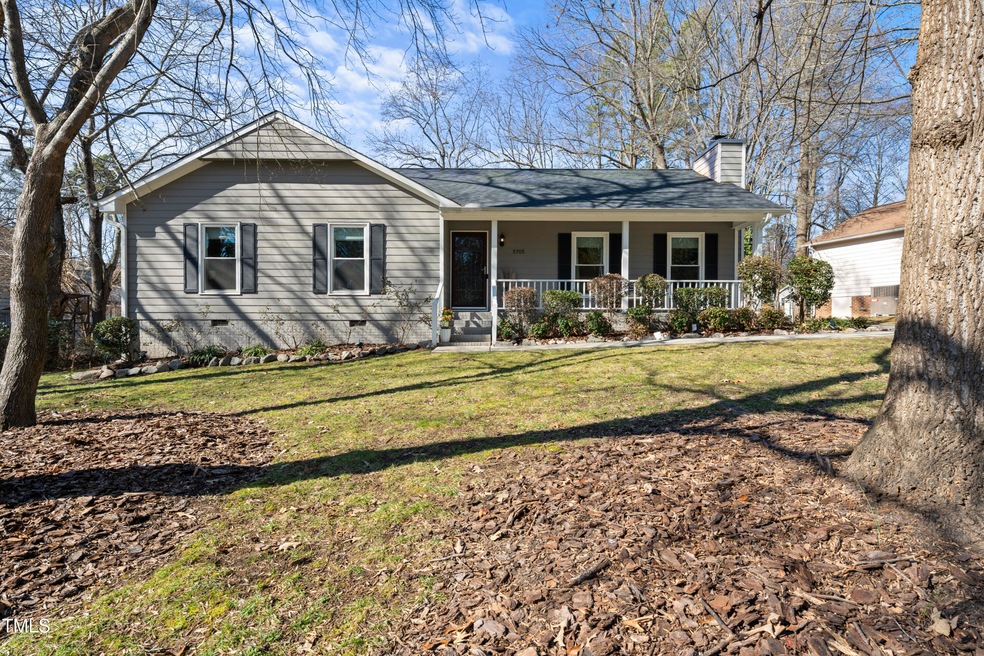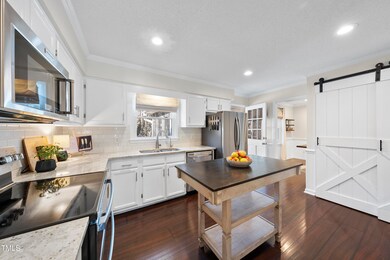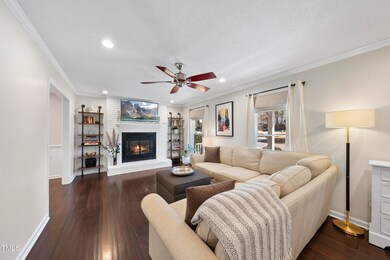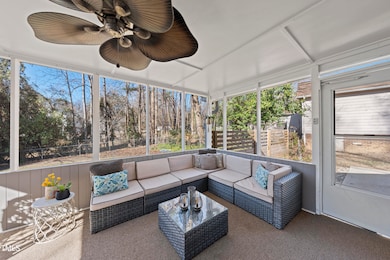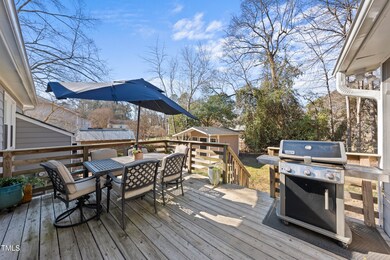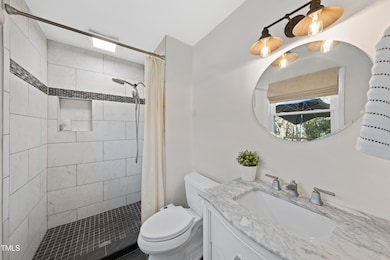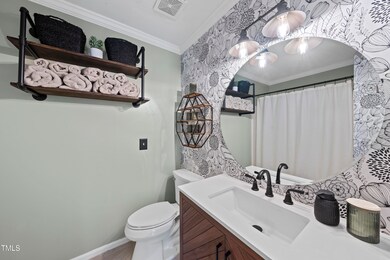
5705 Larchwood Dr Raleigh, NC 27609
North Hills NeighborhoodHighlights
- Open Floorplan
- Granite Countertops
- Screened Porch
- Deck
- No HOA
- Cottage
About This Home
As of March 2025This stunning ranch 2 miles north of North Hills offers main floor living and everything you need to make your home a respite. As you drive through the tree-lined neighborhood you'll wave at neighbors as they're walking their dogs along the sidewalks. Drive into the new, wide concrete driveway and the porches beckon you to relax. The HUGE SCREENED PORCH and large deck overlook the fully fenced, tree-lined back yard and charming SHED (with power). The large family room with wood-burning fireplace is a great spot to watch a game while someone passes you a beverage from the kitchen bar pass-through. The kitchen boasts granite countertops, tile backsplash, updated appliances, large pantry, and ample prep space. Updated bathrooms. Large dining room. Site-built shed in back has been used by the sellers as a gym. Driveway replaced 2020. Roof 2019. Windows replaced 2018. Updated crawlspace vapor barrier. Pull-down attic storage.
Home Details
Home Type
- Single Family
Est. Annual Taxes
- $3,922
Year Built
- Built in 1984
Lot Details
- 0.27 Acre Lot
- Wood Fence
- Chain Link Fence
- Wire Fence
- Level Lot
- Many Trees
- Back Yard Fenced and Front Yard
Home Design
- Cottage
- Brick Foundation
- Shingle Roof
- Masonite
Interior Spaces
- 1,372 Sq Ft Home
- 1-Story Property
- Open Floorplan
- Bookcases
- Crown Molding
- Ceiling Fan
- Recessed Lighting
- Chandelier
- Wood Burning Fireplace
- Double Pane Windows
- Entrance Foyer
- Living Room
- Combination Kitchen and Dining Room
- Screened Porch
- Storage
- Basement
- Crawl Space
- Pull Down Stairs to Attic
Kitchen
- Breakfast Bar
- Double Self-Cleaning Oven
- Free-Standing Electric Range
- Free-Standing Range
- Microwave
- Ice Maker
- Dishwasher
- Stainless Steel Appliances
- Granite Countertops
- Disposal
Flooring
- Carpet
- Laminate
- Tile
Bedrooms and Bathrooms
- 3 Bedrooms
- 2 Full Bathrooms
- Bathtub with Shower
- Walk-in Shower
Laundry
- Laundry on lower level
- Washer and Electric Dryer Hookup
Home Security
- Home Security System
- Carbon Monoxide Detectors
- Fire and Smoke Detector
Parking
- 2 Parking Spaces
- Parking Pad
- Private Driveway
- On-Street Parking
- 2 Open Parking Spaces
- Outside Parking
- Off-Street Parking
Outdoor Features
- Deck
- Patio
- Outdoor Storage
- Outbuilding
- Rain Gutters
Schools
- Green Elementary School
- Carroll Middle School
- Sanderson High School
Utilities
- Forced Air Heating and Cooling System
- Electric Water Heater
- High Speed Internet
Community Details
- No Home Owners Association
- Colony Woods Subdivision
Listing and Financial Details
- Assessor Parcel Number 1706-12-77-5148-0131147
Map
Home Values in the Area
Average Home Value in this Area
Property History
| Date | Event | Price | Change | Sq Ft Price |
|---|---|---|---|---|
| 03/10/2025 03/10/25 | Sold | $480,000 | 0.0% | $350 / Sq Ft |
| 02/08/2025 02/08/25 | Pending | -- | -- | -- |
| 02/06/2025 02/06/25 | For Sale | $480,000 | 0.0% | $350 / Sq Ft |
| 01/28/2025 01/28/25 | Off Market | $480,000 | -- | -- |
| 01/28/2025 01/28/25 | For Sale | $480,000 | -- | $350 / Sq Ft |
Tax History
| Year | Tax Paid | Tax Assessment Tax Assessment Total Assessment is a certain percentage of the fair market value that is determined by local assessors to be the total taxable value of land and additions on the property. | Land | Improvement |
|---|---|---|---|---|
| 2024 | $3,922 | $449,304 | $400,000 | $49,304 |
| 2023 | $2,959 | $269,652 | $150,000 | $119,652 |
| 2022 | $2,750 | $269,652 | $150,000 | $119,652 |
| 2021 | $2,644 | $269,652 | $150,000 | $119,652 |
| 2020 | $2,596 | $269,652 | $150,000 | $119,652 |
| 2019 | $2,444 | $209,123 | $100,000 | $109,123 |
| 2018 | $2,305 | $209,123 | $100,000 | $109,123 |
| 2017 | $2,196 | $209,123 | $100,000 | $109,123 |
| 2016 | $2,151 | $209,123 | $100,000 | $109,123 |
| 2015 | $1,932 | $184,644 | $75,000 | $109,644 |
| 2014 | $1,833 | $184,644 | $75,000 | $109,644 |
Mortgage History
| Date | Status | Loan Amount | Loan Type |
|---|---|---|---|
| Open | $456,000 | New Conventional | |
| Closed | $456,000 | New Conventional | |
| Closed | $60,000 | Credit Line Revolving | |
| Previous Owner | $225,250 | New Conventional | |
| Previous Owner | $25,000 | Credit Line Revolving | |
| Previous Owner | $14,900 | Credit Line Revolving | |
| Previous Owner | $237,000 | Adjustable Rate Mortgage/ARM | |
| Previous Owner | $136,000 | Adjustable Rate Mortgage/ARM | |
| Previous Owner | $136,000 | Purchase Money Mortgage | |
| Previous Owner | $70,000 | Credit Line Revolving | |
| Previous Owner | $30,000 | Credit Line Revolving | |
| Previous Owner | $31,000 | Credit Line Revolving | |
| Previous Owner | $114,400 | Purchase Money Mortgage | |
| Previous Owner | $25,000 | Credit Line Revolving | |
| Previous Owner | $111,200 | No Value Available | |
| Closed | $20,850 | No Value Available |
Deed History
| Date | Type | Sale Price | Title Company |
|---|---|---|---|
| Warranty Deed | $480,000 | None Listed On Document | |
| Warranty Deed | $480,000 | None Listed On Document | |
| Warranty Deed | $237,000 | None Available | |
| Warranty Deed | $165,500 | None Available | |
| Interfamily Deed Transfer | -- | -- | |
| Warranty Deed | $139,000 | -- |
Similar Homes in Raleigh, NC
Source: Doorify MLS
MLS Number: 10073218
APN: 1706.12-77-5148-000
- 216 Burkwood Ln
- 309 E Millbrook Rd
- 217 Dublin Rd
- 5811 Shawood Dr
- 5412 Farley Dr
- 5505 Knollwood Rd
- 5812 Shawood Dr
- 129 Windel Dr
- 5819 Windham Dr
- 6000 Tenter Banks Square
- 5820 Shawood Dr
- 5815 Windham Dr
- 6108 Friars Walk Place
- 5400 Cedarwood Dr
- 136 Ashton Hall Ln
- 5520 Sweetbriar Dr
- 4913 Great Meadows Ct
- 543 Pine Ridge Place
- 400 Cottonwood Cir
- 6216 Lewisand Cir
