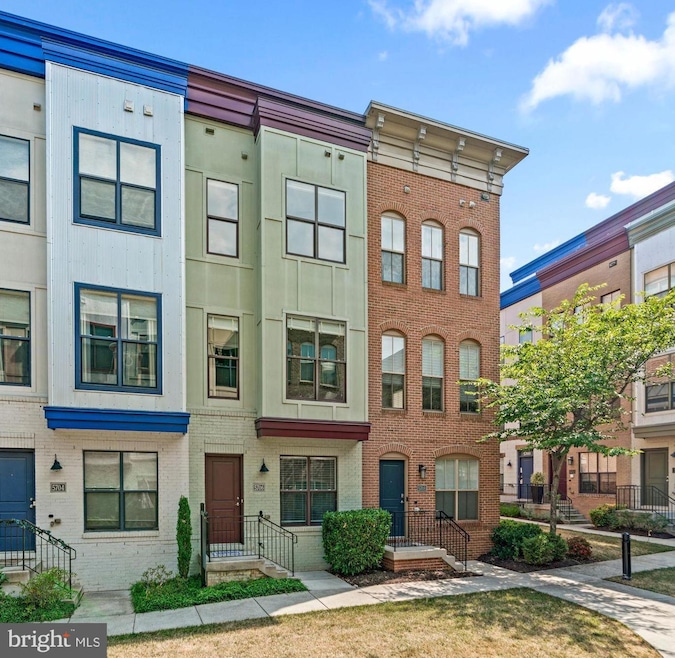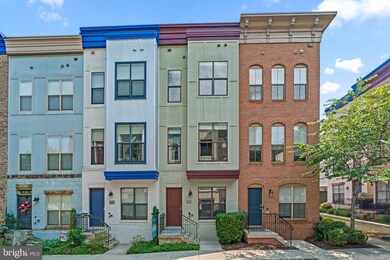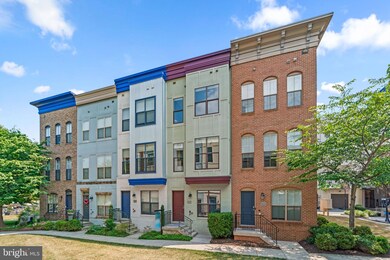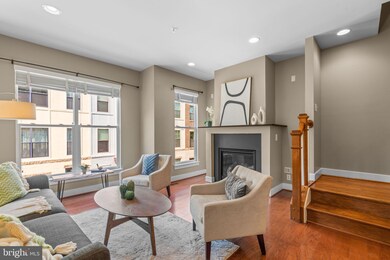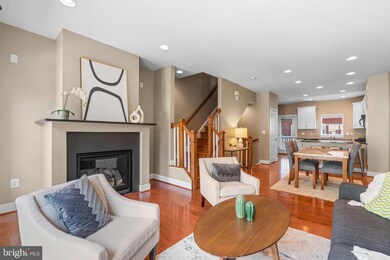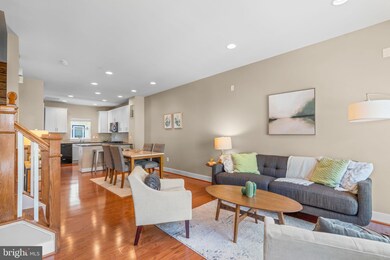
5706 46th Place Hyattsville, MD 20781
Highlights
- Panoramic View
- 1 Fireplace
- 2 Car Attached Garage
- Contemporary Architecture
- Community Pool
- Parking Storage or Cabinetry
About This Home
As of September 2024Set in a private courtyard, this Arts District Hyattsville Blake model townhome offers plenty of space and style - all walkable to shopping, dining, recreation and transportation. Head in the entrance and up the stairs. The open-concept living area has light running from front to back. The living room has a fireplace with a gas insert and huge windows overlooking the quiet courtyard. The dining area opens onto a kitchen with a seating peninsula, granite countertops, a pantry closet, tile backsplash, and a door to the back balcony - perfect for grilling. There’s also a powder room. Hardwoods and recessed lighting run throughout the main level. On the third level is a primary bedroom with a walk-in closet and en-suite bathroom. The second bedroom also has its own bathroom. Washer and dryer on this level mean laundry is a breeze. Upstairs is a sunny family room with sliding glass doors to an outdoor terrace with expansive views, as well as a third bedroom with its own full bath. Garage for off-street parking. Across the street is a community pool and playground, and the community’s Lustine Center offers a fitness center, a lounge, a playroom and meeting rooms. Steps from the Trolley Trail offering easy access to the shops and restaurants of Dowtown Hyattsvile (.3 miles), Riverdale Park (.5 miles), The Station at Riverdale Park (1 mile), as well as the local MARC station (.5 miles).
Townhouse Details
Home Type
- Townhome
Est. Annual Taxes
- $7,642
Year Built
- Built in 2013
Lot Details
- 720 Sq Ft Lot
- Property is in excellent condition
HOA Fees
- $177 Monthly HOA Fees
Parking
- 2 Car Attached Garage
- Parking Storage or Cabinetry
- Garage Door Opener
Property Views
- Panoramic
- Courtyard
Home Design
- Contemporary Architecture
- Permanent Foundation
- Frame Construction
Interior Spaces
- Property has 4 Levels
- 1 Fireplace
Bedrooms and Bathrooms
- 3 Bedrooms
Utilities
- Forced Air Zoned Cooling and Heating System
- Electric Water Heater
Listing and Financial Details
- Tax Lot 119
- Assessor Parcel Number 17165508957
Community Details
Overview
- Eya Arts District Subdivision
Recreation
- Community Pool
Map
Home Values in the Area
Average Home Value in this Area
Property History
| Date | Event | Price | Change | Sq Ft Price |
|---|---|---|---|---|
| 09/26/2024 09/26/24 | Sold | $545,000 | -0.9% | $334 / Sq Ft |
| 08/30/2024 08/30/24 | Pending | -- | -- | -- |
| 08/22/2024 08/22/24 | Price Changed | $550,000 | -1.8% | $337 / Sq Ft |
| 07/17/2024 07/17/24 | For Sale | $559,900 | +16.2% | $343 / Sq Ft |
| 09/23/2020 09/23/20 | Sold | $482,000 | 0.0% | $295 / Sq Ft |
| 09/03/2020 09/03/20 | Price Changed | $482,000 | +2.6% | $295 / Sq Ft |
| 09/01/2020 09/01/20 | Pending | -- | -- | -- |
| 08/25/2020 08/25/20 | For Sale | $469,900 | -- | $288 / Sq Ft |
Tax History
| Year | Tax Paid | Tax Assessment Tax Assessment Total Assessment is a certain percentage of the fair market value that is determined by local assessors to be the total taxable value of land and additions on the property. | Land | Improvement |
|---|---|---|---|---|
| 2024 | $9,919 | $502,300 | $140,000 | $362,300 |
| 2023 | $7,585 | $476,133 | $0 | $0 |
| 2022 | $8,924 | $449,967 | $0 | $0 |
| 2021 | $8,418 | $423,800 | $125,000 | $298,800 |
| 2020 | $15,614 | $420,267 | $0 | $0 |
| 2019 | $7,972 | $416,733 | $0 | $0 |
| 2018 | $7,455 | $413,200 | $75,000 | $338,200 |
| 2017 | $6,930 | $385,000 | $0 | $0 |
| 2016 | -- | $356,800 | $0 | $0 |
| 2015 | -- | $328,600 | $0 | $0 |
| 2014 | -- | $328,600 | $0 | $0 |
Mortgage History
| Date | Status | Loan Amount | Loan Type |
|---|---|---|---|
| Open | $517,750 | New Conventional | |
| Previous Owner | $361,500 | New Conventional | |
| Previous Owner | $278,000 | New Conventional | |
| Previous Owner | $313,791 | New Conventional |
Deed History
| Date | Type | Sale Price | Title Company |
|---|---|---|---|
| Deed | $545,000 | Allied Title | |
| Deed | $482,000 | Pinnacle T&E Inc | |
| Deed | $392,239 | Rsi Title Llc | |
| Deed | $8,487,468 | -- |
Similar Homes in Hyattsville, MD
Source: Bright MLS
MLS Number: MDPG2119726
APN: 16-5508957
- 4505 Garfield St
- 5612 Baltimore Ave
- 4415 Oglethorpe St
- 4413 Oglethorpe St
- 4411 Oglethorpe St
- 4409 Oglethorpe St
- 4407 Oglethorpe St
- 4405 Oglethorpe St
- 4403 Oglethorpe St
- 4401 Oglethorpe St
- 4410 Oglethorpe St Unit 703
- 4410 Oglethorpe St Unit 114
- 4410 Oglethorpe St Unit 105
- 4410 Oglethorpe St Unit 717
- 4410 Oglethorpe St Unit 503
- 4410 Oglethorpe St Unit 216
- 4410 Oglethorpe St Unit 713
- 4410 Oglethorpe St Unit 802
- 5505 43rd Ave
- 4512 Oliver St
