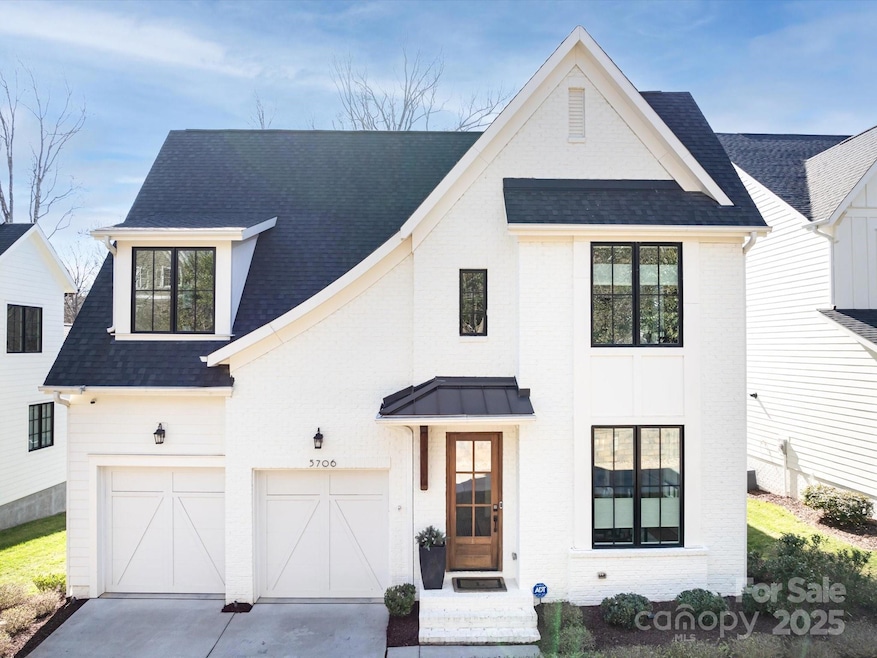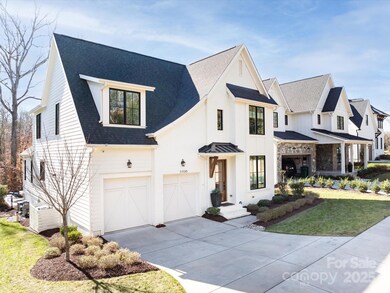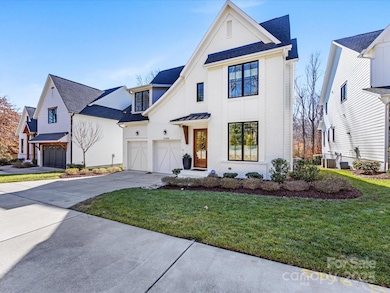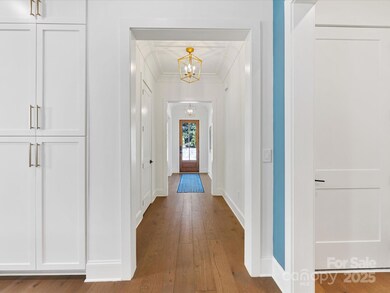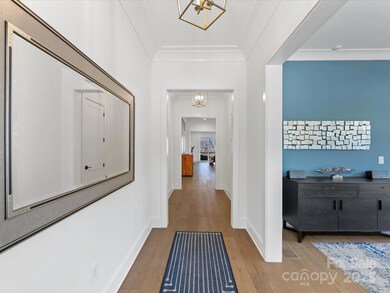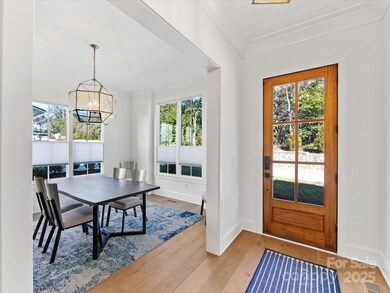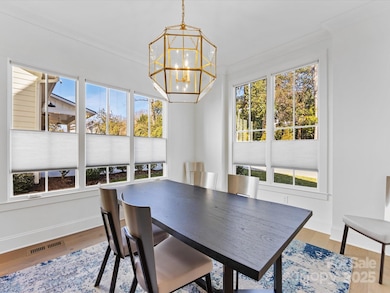
5706 Closeburn Rd Charlotte, NC 28210
Closeburn-Glenkirk NeighborhoodHighlights
- Heated In Ground Pool
- Screened Porch
- Bar Fridge
- Beverly Woods Elementary Rated A-
- Double Convection Oven
- 2 Car Attached Garage
About This Home
As of March 2025Discover modern luxury in this stunning custom-built home. Located in the heart of SouthPark, this 5-bedroom, 4.5-bath residence features an open-concept floor plan with designer finishes, high ceilings, & expansive windows that flood the space w/ natural light. The chef’s kitchen boasts top-of-the-line appliances, marble countertops, a large island, & custom cabinetry, perfect for entertaining. The spacious living area is highlighted by coffered ceilings & 8 ft double sliding glass doors that open to a private screened in patio. The main-level primary suite offers vaulted ceilings, a spa-like ensuite w/ a soaking tub, dual vanities, & a walk-in closet. Upstairs, find four large bedrooms, three bathrooms, & a bonus room w/ second laundry if needed. This home offers an amazing backyard complete w/ a saltwater, gunite pool w/ sunning deck & water feature. Additional features include automated blackout blinds in primary. All this just minutes from Charlotte’s premier shopping and dining!
Last Agent to Sell the Property
RE/MAX Executive Brokerage Email: cyndi.shock@gmail.com License #270165

Home Details
Home Type
- Single Family
Est. Annual Taxes
- $10,563
Year Built
- Built in 2020
Lot Details
- Back Yard Fenced
- Irrigation
- Property is zoned N1-A
Parking
- 2 Car Attached Garage
- Front Facing Garage
- Garage Door Opener
- Driveway
Home Design
- Brick Exterior Construction
- Hardboard
Interior Spaces
- 2-Story Property
- Wired For Data
- Bar Fridge
- Ceiling Fan
- Living Room with Fireplace
- Screened Porch
- Crawl Space
- Laundry Room
Kitchen
- Double Convection Oven
- Gas Range
- Range Hood
- Dishwasher
- Disposal
Bedrooms and Bathrooms
Pool
- Heated In Ground Pool
- Saltwater Pool
- Fence Around Pool
Outdoor Features
- Fireplace in Patio
Schools
- Beverly Woods Elementary School
- Carmel Middle School
- South Mecklenburg High School
Utilities
- Forced Air Zoned Heating and Cooling System
- Heat Pump System
- Heating System Uses Natural Gas
- Tankless Water Heater
- Fiber Optics Available
Community Details
- Southpark Subdivision
- Card or Code Access
Listing and Financial Details
- Assessor Parcel Number 171-251-77
Map
Home Values in the Area
Average Home Value in this Area
Property History
| Date | Event | Price | Change | Sq Ft Price |
|---|---|---|---|---|
| 03/17/2025 03/17/25 | Sold | $1,875,000 | +5.6% | $463 / Sq Ft |
| 02/02/2025 02/02/25 | Pending | -- | -- | -- |
| 01/30/2025 01/30/25 | For Sale | $1,775,000 | +40.9% | $438 / Sq Ft |
| 04/15/2021 04/15/21 | Sold | $1,259,740 | +0.8% | $310 / Sq Ft |
| 01/28/2021 01/28/21 | Pending | -- | -- | -- |
| 01/20/2021 01/20/21 | For Sale | $1,250,000 | +1.6% | $308 / Sq Ft |
| 08/13/2020 08/13/20 | For Sale | $1,230,000 | -2.4% | $303 / Sq Ft |
| 03/26/2020 03/26/20 | Off Market | $1,259,740 | -- | -- |
| 03/06/2020 03/06/20 | For Sale | $1,270,000 | -- | $313 / Sq Ft |
Tax History
| Year | Tax Paid | Tax Assessment Tax Assessment Total Assessment is a certain percentage of the fair market value that is determined by local assessors to be the total taxable value of land and additions on the property. | Land | Improvement |
|---|---|---|---|---|
| 2023 | $10,563 | $1,374,780 | $422,500 | $952,280 |
| 2022 | $8,032 | $832,300 | $300,000 | $532,300 |
| 2021 | $8,081 | $825,500 | $300,000 | $525,500 |
Mortgage History
| Date | Status | Loan Amount | Loan Type |
|---|---|---|---|
| Open | $1,195,000 | New Conventional | |
| Previous Owner | $200,000 | Credit Line Revolving | |
| Previous Owner | $1,000,000 | New Conventional | |
| Previous Owner | $130,940 | Credit Line Revolving | |
| Previous Owner | $616,399 | Construction |
Deed History
| Date | Type | Sale Price | Title Company |
|---|---|---|---|
| Warranty Deed | $1,875,000 | Tryon Title | |
| Deed | -- | -- | |
| Warranty Deed | $1,260,000 | Austin Title Llc |
Similar Homes in Charlotte, NC
Source: Canopy MLS (Canopy Realtor® Association)
MLS Number: 4217134
APN: 171-251-77
- 5717 Closeburn Rd
- 5608 Closeburn Rd
- 4038 City Homes Place
- 5616 Glenkirk Rd Unit 1
- 5617 Fairview Rd Unit 9
- 5601 Fairview Rd Unit 22
- 3010 Parkstone Dr
- 5425 Closeburn Rd Unit 309
- 5425 Closeburn Rd Unit 105
- 6301 Park Dr S
- 5511 Fairview Rd
- 4620 Piedmont Row Dr Unit 615
- 4620 Piedmont Row Dr Unit 601
- 4620 Piedmont Row Dr Unit 605
- 4620 Piedmont Row Dr Unit 318
- 4620 Piedmont Row Dr Unit 608
- 5431 Park Rd
- 138 Scofield Rd
- 5430 Dockery Dr
- 5417 Werburgh St
