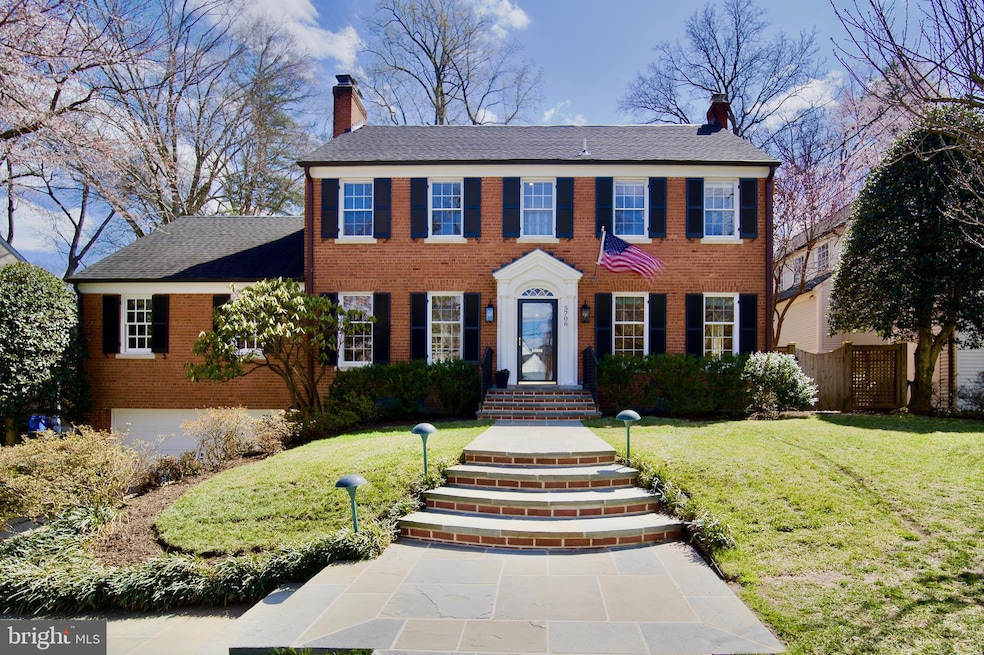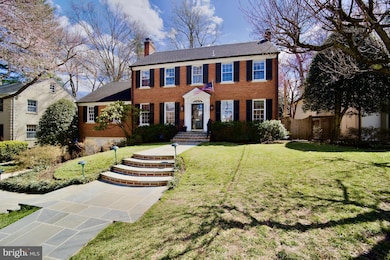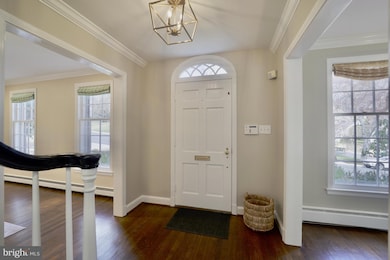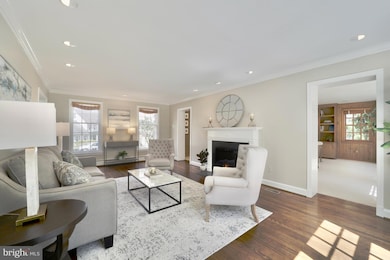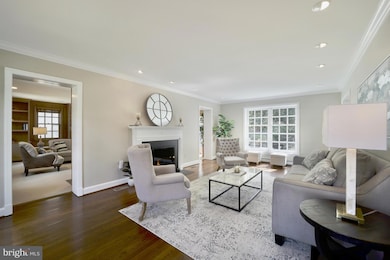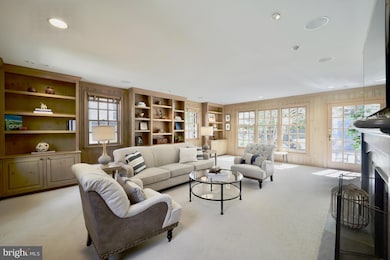
5706 Rockmere Dr Bethesda, MD 20816
Sumner NeighborhoodHighlights
- Eat-In Gourmet Kitchen
- Colonial Architecture
- Attic
- Wood Acres Elementary School Rated A
- Wood Flooring
- 2 Fireplaces
About This Home
As of April 2025SUNDAY OPEN HOUSE CANCELLED!Quintessential , completely updated, brick colonial in sought after Sumner!
Nestled in the desirable Sumner subdivision of Bethesda, this meticulously maintained Brick Colonial blends classic charm with modern updates. Enjoy a vibrant community spirit, walkability to parks, the Crescent Trail, and nearby shopping.
Freshly painted inside and out, this home boasts fully renovated bathrooms—including luxurious His & Hers baths in the primary suite—plus four additional full baths and a powder room. The custom closets in the primary suite are a dream!
Spacious and inviting, the home features a huge family room, a former kitchen, and a finished attic with an additional full bath—perfect for a home office or extra bedroom. The main level offers seamless access from the kitchen and family room to a beautifully landscaped, fenced backyard with a flagstone patio and a tranquil waterfall koi pond. A repointed flagstone walkway welcomes you home.
Additional highlights include ample closet space, new carpet, refinished hardwood floors in the kitchen, updated lighting, gas fireplaces, and a two-car garage. Thoughtfully updated and impeccably cared for, this home is truly a neighborhood standout!
Home Details
Home Type
- Single Family
Est. Annual Taxes
- $14,553
Year Built
- Built in 1953
Lot Details
- 8,385 Sq Ft Lot
- Extensive Hardscape
- Property is in excellent condition
- Property is zoned R60
Parking
- 2 Car Attached Garage
- Front Facing Garage
- Driveway
Home Design
- Colonial Architecture
- Brick Exterior Construction
- Asphalt Roof
Interior Spaces
- Property has 4 Levels
- Sound System
- Built-In Features
- Crown Molding
- Recessed Lighting
- 2 Fireplaces
- Wood Burning Fireplace
- Gas Fireplace
- Double Pane Windows
- Window Treatments
- Window Screens
- Formal Dining Room
- Attic
Kitchen
- Eat-In Gourmet Kitchen
- Built-In Self-Cleaning Double Oven
- Six Burner Stove
- Built-In Range
- Range Hood
- Microwave
- Extra Refrigerator or Freezer
- Ice Maker
- Dishwasher
- Kitchen Island
- Disposal
Flooring
- Wood
- Carpet
Bedrooms and Bathrooms
- 5 Bedrooms
- En-Suite Bathroom
- Cedar Closet
- Walk-In Closet
Laundry
- Laundry on main level
- Dryer
- Washer
Finished Basement
- Basement Fills Entire Space Under The House
- Interior Basement Entry
- Garage Access
- Shelving
- Basement Windows
Home Security
- Home Security System
- Fire and Smoke Detector
Outdoor Features
- Patio
- Exterior Lighting
- Outdoor Grill
Utilities
- Forced Air Heating and Cooling System
- Radiator
- Air Source Heat Pump
- Vented Exhaust Fan
- Natural Gas Water Heater
Community Details
- No Home Owners Association
- Sumner Subdivision
Listing and Financial Details
- Tax Lot 18
- Assessor Parcel Number 160700610882
Map
Home Values in the Area
Average Home Value in this Area
Property History
| Date | Event | Price | Change | Sq Ft Price |
|---|---|---|---|---|
| 04/21/2025 04/21/25 | Sold | $2,510,000 | +6.8% | $633 / Sq Ft |
| 03/29/2025 03/29/25 | Pending | -- | -- | -- |
| 03/26/2025 03/26/25 | For Sale | $2,350,000 | -- | $593 / Sq Ft |
Tax History
| Year | Tax Paid | Tax Assessment Tax Assessment Total Assessment is a certain percentage of the fair market value that is determined by local assessors to be the total taxable value of land and additions on the property. | Land | Improvement |
|---|---|---|---|---|
| 2024 | $14,553 | $1,200,633 | $0 | $0 |
| 2023 | $14,668 | $1,151,967 | $0 | $0 |
| 2022 | $12,136 | $1,103,300 | $612,200 | $491,100 |
| 2021 | $11,655 | $1,086,133 | $0 | $0 |
| 2020 | $11,655 | $1,068,967 | $0 | $0 |
| 2019 | $11,427 | $1,051,800 | $583,100 | $468,700 |
| 2018 | $11,417 | $1,051,800 | $583,100 | $468,700 |
| 2017 | $11,617 | $1,051,800 | $0 | $0 |
| 2016 | -- | $1,081,800 | $0 | $0 |
| 2015 | $11,866 | $1,081,800 | $0 | $0 |
| 2014 | $11,866 | $1,081,800 | $0 | $0 |
Mortgage History
| Date | Status | Loan Amount | Loan Type |
|---|---|---|---|
| Open | $431,147 | New Conventional | |
| Closed | $509,000 | Stand Alone Second | |
| Closed | $520,000 | Stand Alone Second |
Deed History
| Date | Type | Sale Price | Title Company |
|---|---|---|---|
| Deed | $660,000 | -- |
Similar Homes in the area
Source: Bright MLS
MLS Number: MDMC2170800
APN: 07-00610882
- 4900 Scarsdale Rd
- 5612 Overlea Rd
- 4703 Fort Sumner Dr
- 4956 Sentinel Dr Unit 306
- 4978 Sentinel Dr
- 5003 Sentinel Dr Unit 23
- 5001 Sentinel Dr Unit 11
- 5908 Carlton Ln
- 5309 Falmouth Rd
- 4603 Tournay Rd
- 4940 Sentinel Dr
- 4924 Sentinel Dr
- 5311 Blackistone Rd
- 5206 Falmouth Ct
- 4425 Chalfont Place
- 6433 Brookes Ln
- 4317 Sangamore Rd
- 5304 Blackistone Rd
- 6699 Macarthur Blvd
- 4410 Chalfont Place
