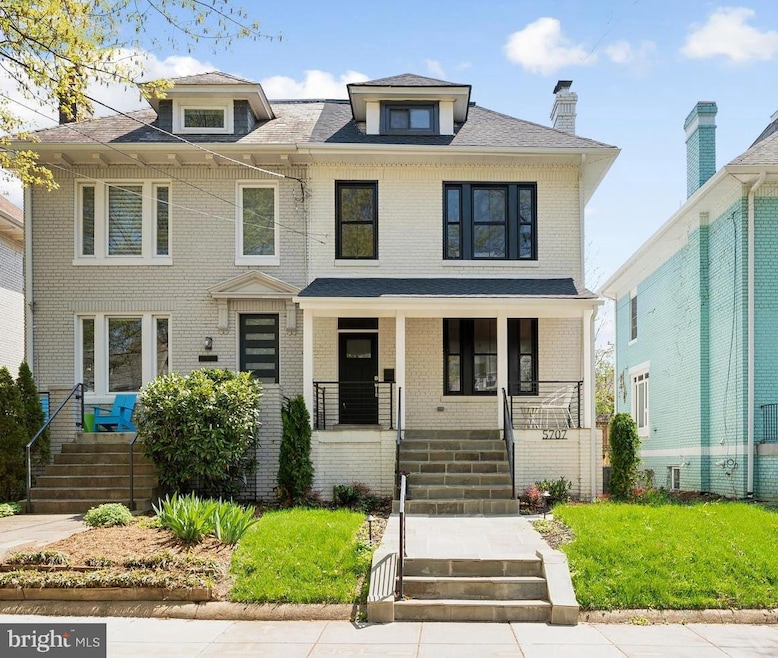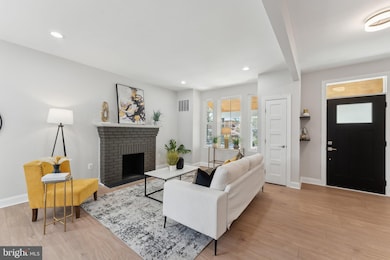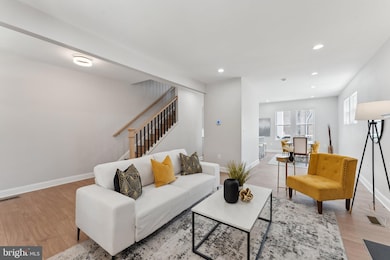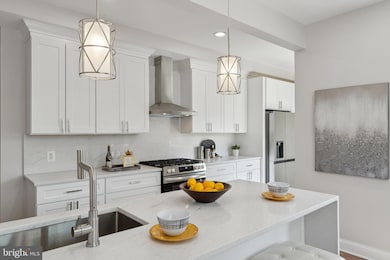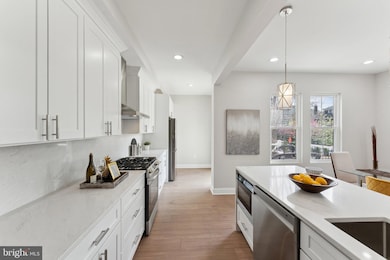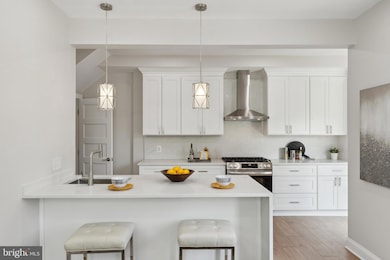
5707 Colorado Ave NW Washington, DC 20011
16th Street Heights NeighborhoodEstimated payment $5,959/month
Highlights
- Very Popular Property
- Colonial Architecture
- Attic
- Open Floorplan
- Deck
- 4-minute walk to Emery Heights Community Center
About This Home
Located in a prime pocket of 16th Street Heights, this beautifully renovated semi-detached residence blends timeless architecture with refined modern updates. The main level showcases a sophisticated open layout, perfect for everyday living and effortless entertaining. Wide-plank flooring guides you from the sun-lit living room, complete with a wood-burning fireplace, to a discreet powder room, a central dining area, and a stunning kitchen designed with stainless steel appliances, light quartz countertops, modern cabinetry, and ample prep space. The flow is intuitive and ideal for hosting. Upstairs, you'll find three spacious bedrooms and two tastefully designed full bathrooms. A fully finished attic adds valuable flexibility—ideal for use as a loft, storage, or a stylish flex space. The lower level, accessible via a private entrance, features a full bathroom and a large open layout, making it a great option for guest accommodations, a recreation area, or even a potential rental unit conversion. Notable upgrades include brand-new roof, windows, plumbing, electrical system. delivering comfort and peace of mind. Outdoors, the fenced rear yard creates a private escape with a cozy deck and manicured landscaping, while the front of the home offers wonderful curb appeal with a spacious porch and an elegant flagstone walkway. A one-car garage, with a Bluetooth-controlled automated door and an additional parking pad complete this property. Ideally located just minutes from shopping, dining, and Rock Creek Park, with easy access to public transit and major commuter routes like Route 29, I-495, and Rock Creek Parkway. Schedule your private tour today!
Open House Schedule
-
Saturday, April 26, 20251:00 to 4:00 pm4/26/2025 1:00:00 PM +00:004/26/2025 4:00:00 PM +00:00Add to Calendar
-
Sunday, April 27, 20251:00 to 3:00 pm4/27/2025 1:00:00 PM +00:004/27/2025 3:00:00 PM +00:00Add to Calendar
Townhouse Details
Home Type
- Townhome
Est. Annual Taxes
- $5,663
Year Built
- Built in 1925 | Remodeled in 2024
Lot Details
- 1,808 Sq Ft Lot
- Wood Fence
- Back Yard Fenced
Parking
- 1 Car Attached Garage
- 2 Driveway Spaces
- Rear-Facing Garage
- Off-Street Parking
Home Design
- Semi-Detached or Twin Home
- Colonial Architecture
- Brick Exterior Construction
- Shingle Roof
- Concrete Perimeter Foundation
Interior Spaces
- Property has 3 Levels
- Open Floorplan
- Ceiling Fan
- Wood Burning Fireplace
- Brick Fireplace
- Dining Area
- Bonus Room
- Luxury Vinyl Plank Tile Flooring
- Attic
Kitchen
- Gas Oven or Range
- Range Hood
- Built-In Microwave
- Dishwasher
- Stainless Steel Appliances
- Kitchen Island
Bedrooms and Bathrooms
- 3 Bedrooms
- Walk-in Shower
Laundry
- Laundry on lower level
- Dryer
- Washer
Finished Basement
- Heated Basement
- Walk-Out Basement
- Interior and Exterior Basement Entry
- Basement Windows
Outdoor Features
- Deck
- Exterior Lighting
- Porch
Utilities
- Forced Air Heating and Cooling System
- Natural Gas Water Heater
Community Details
- No Home Owners Association
- 16Th Street Heights Subdivision
Listing and Financial Details
- Tax Lot 50
- Assessor Parcel Number 2797//0050
Map
Home Values in the Area
Average Home Value in this Area
Tax History
| Year | Tax Paid | Tax Assessment Tax Assessment Total Assessment is a certain percentage of the fair market value that is determined by local assessors to be the total taxable value of land and additions on the property. | Land | Improvement |
|---|---|---|---|---|
| 2024 | $5,663 | $666,250 | $407,430 | $258,820 |
| 2023 | $5,371 | $631,930 | $383,530 | $248,400 |
| 2022 | $4,914 | $578,170 | $354,060 | $224,110 |
| 2021 | $4,803 | $565,050 | $348,840 | $216,210 |
| 2020 | $4,692 | $551,980 | $350,910 | $201,070 |
| 2019 | $4,502 | $529,690 | $336,560 | $193,130 |
| 2018 | $4,408 | $518,610 | $0 | $0 |
| 2017 | $3,804 | $447,490 | $0 | $0 |
| 2016 | $3,493 | $410,930 | $0 | $0 |
| 2015 | $3,278 | $385,630 | $0 | $0 |
| 2014 | $2,967 | $349,010 | $0 | $0 |
Property History
| Date | Event | Price | Change | Sq Ft Price |
|---|---|---|---|---|
| 04/24/2025 04/24/25 | For Sale | $985,000 | -1.3% | $424 / Sq Ft |
| 03/31/2025 03/31/25 | Price Changed | $997,500 | -2.7% | $429 / Sq Ft |
| 03/01/2025 03/01/25 | Price Changed | $1,025,000 | -2.4% | $441 / Sq Ft |
| 02/21/2025 02/21/25 | Price Changed | $1,050,000 | -2.3% | $452 / Sq Ft |
| 01/31/2025 01/31/25 | For Sale | $1,075,000 | -- | $463 / Sq Ft |
Deed History
| Date | Type | Sale Price | Title Company |
|---|---|---|---|
| Deed | $615,000 | Ktl Title | |
| Deed | $200,000 | -- |
Similar Homes in Washington, DC
Source: Bright MLS
MLS Number: DCDC2195576
APN: 2797-0050
- 1321 Longfellow St NW
- 1307 Longfellow St NW Unit 11
- 1307 Longfellow St NW Unit 10
- 1301 Longfellow St NW Unit 310
- 5725 13th St NW
- 5723 13th St NW
- 1208 Madison St NW
- 1355 Montague St NW
- 1318 Longfellow St NW
- 1358 Madison St NW
- 1346 Nicholson St NW Unit 101
- 1352 Longfellow St NW Unit 302
- 1400 Montague St NW
- 936 Madison St NW Unit 201
- 5614 14th St NW
- 1355 Kennedy St NW
- 5828 Colorado Ave NW
- 1320 Missouri Ave NW Unit 304
- 922 Madison St NW Unit 201
- 939 Longfellow St NW Unit 2
