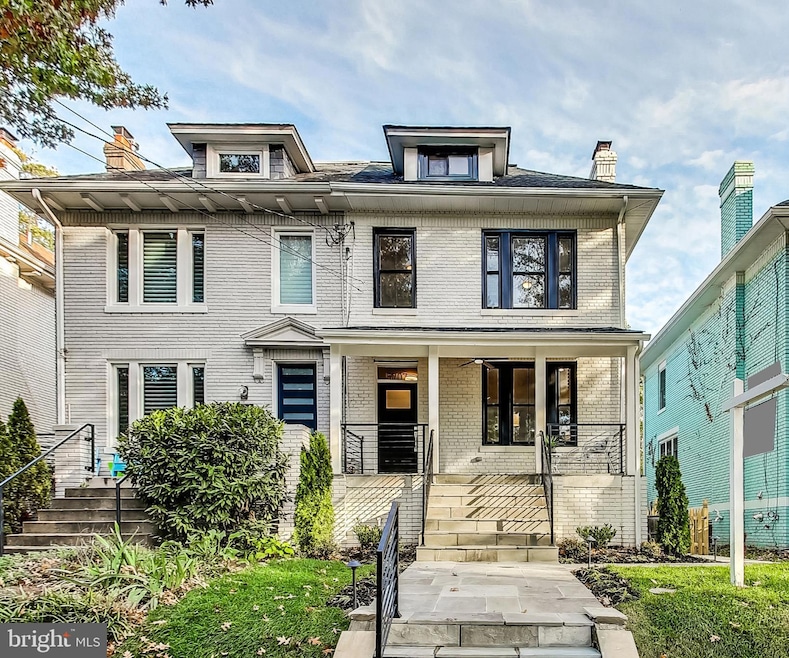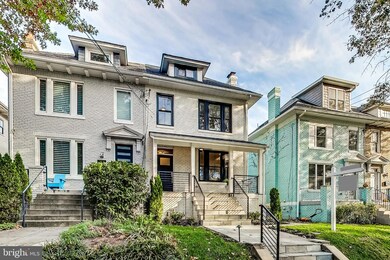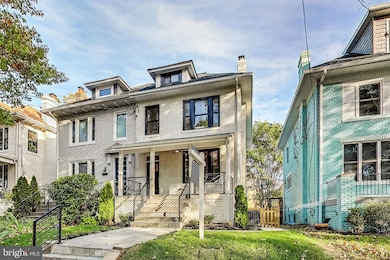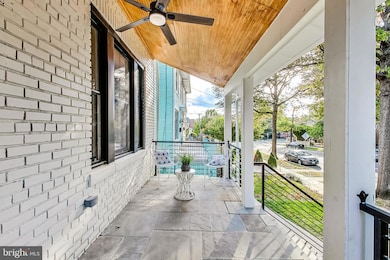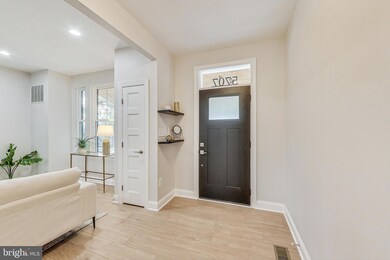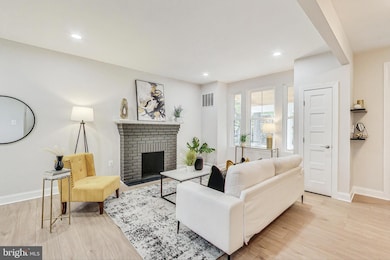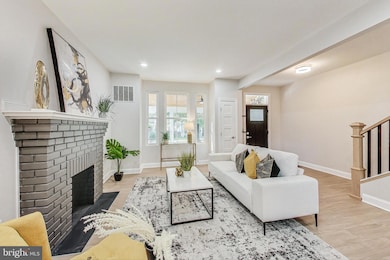
5707 Colorado Ave NW Washington, DC 20011
16th Street Heights NeighborhoodEstimated payment $6,039/month
Highlights
- Popular Property
- Colonial Architecture
- Attic
- Open Floorplan
- Deck
- 4-minute walk to Emery Heights Community Center
About This Home
Price Improvement...Let's get this SOLD!! Nestled in the heart of super convenient 16th St Heights, welcome to this charming, fully renovated, semi-detached row home that seamlessly blends modern comforts with classic allure. This delightful residence is the epitome of style and convenience....Enjoy the peace of mind of brand-new plumbing, electrical systems, manicured landscaping + lighting and stylish finishes throughout. Your new home is an entertainer's dream, boasting an open floor plan ideal for hosting gatherings, with beautiful flooring flowing seamlessly throughout. Unleash your inner chef in a gourmet kitchen outfitted with top-of-the-line stainless steel appliances. Stroll upstairs to find three bedrooms with the possibility of two primary bedrooms, two full bathrooms, high ceilings, and a complete and functional attic space. The lower level features a fully equipped area for entertaining (or rental conversion) with a separate private entrance. The fully fenced backyard is enclosed with a motorized Bluetooth free-standing garage door, a parking pad, and a one -car garage. Outside, the fenced backyard beckons with its privacy and tranquility, providing an ideal setting for outdoor gatherings or simply basking in the sunshine. The exterior is elegantly decorated with a new large porch, flagstone walkway, manicured landscaping and lighting that adds radiance to the aesthetic. With local shops, restaurants, and parks within walking distance, this home truly encapsulates the best of city living, offering both convenience and a serene urban retreat. Call today for a private showing!
Townhouse Details
Home Type
- Townhome
Est. Annual Taxes
- $5,663
Year Built
- Built in 1925 | Remodeled in 2024
Lot Details
- 1,808 Sq Ft Lot
- Wood Fence
- Back Yard Fenced
- Property is in excellent condition
Parking
- 1 Car Attached Garage
- 1 Driveway Space
- Basement Garage
- Rear-Facing Garage
- Off-Street Parking
Home Design
- Semi-Detached or Twin Home
- Colonial Architecture
- Brick Exterior Construction
- Shingle Roof
- Concrete Perimeter Foundation
Interior Spaces
- Property has 3 Levels
- Open Floorplan
- Ceiling Fan
- Brick Fireplace
- Dining Area
- Luxury Vinyl Plank Tile Flooring
- Attic
Kitchen
- Gas Oven or Range
- Range Hood
- Built-In Microwave
- Dishwasher
- Stainless Steel Appliances
- Kitchen Island
Bedrooms and Bathrooms
- 3 Bedrooms
- En-Suite Bathroom
- Walk-in Shower
Laundry
- Front Loading Dryer
- Washer
Finished Basement
- Connecting Stairway
- Interior and Exterior Basement Entry
- Laundry in Basement
- Basement with some natural light
Outdoor Features
- Deck
- Exterior Lighting
- Porch
Utilities
- Central Heating and Cooling System
- Natural Gas Water Heater
Community Details
- No Home Owners Association
- 16Th Street Heights Subdivision
Listing and Financial Details
- Tax Lot 50
- Assessor Parcel Number 2797//0050
Map
Home Values in the Area
Average Home Value in this Area
Tax History
| Year | Tax Paid | Tax Assessment Tax Assessment Total Assessment is a certain percentage of the fair market value that is determined by local assessors to be the total taxable value of land and additions on the property. | Land | Improvement |
|---|---|---|---|---|
| 2024 | $5,663 | $666,250 | $407,430 | $258,820 |
| 2023 | $5,371 | $631,930 | $383,530 | $248,400 |
| 2022 | $4,914 | $578,170 | $354,060 | $224,110 |
| 2021 | $4,803 | $565,050 | $348,840 | $216,210 |
| 2020 | $4,692 | $551,980 | $350,910 | $201,070 |
| 2019 | $4,502 | $529,690 | $336,560 | $193,130 |
| 2018 | $4,408 | $518,610 | $0 | $0 |
| 2017 | $3,804 | $447,490 | $0 | $0 |
| 2016 | $3,493 | $410,930 | $0 | $0 |
| 2015 | $3,278 | $385,630 | $0 | $0 |
| 2014 | $2,967 | $349,010 | $0 | $0 |
Property History
| Date | Event | Price | Change | Sq Ft Price |
|---|---|---|---|---|
| 04/24/2025 04/24/25 | For Sale | $985,000 | -1.3% | $424 / Sq Ft |
| 03/31/2025 03/31/25 | Price Changed | $997,500 | -2.7% | $429 / Sq Ft |
| 03/01/2025 03/01/25 | Price Changed | $1,025,000 | -2.4% | $441 / Sq Ft |
| 02/21/2025 02/21/25 | Price Changed | $1,050,000 | -2.3% | $452 / Sq Ft |
| 01/31/2025 01/31/25 | For Sale | $1,075,000 | -- | $463 / Sq Ft |
Deed History
| Date | Type | Sale Price | Title Company |
|---|---|---|---|
| Deed | $615,000 | Ktl Title | |
| Deed | $200,000 | -- |
Similar Homes in Washington, DC
Source: Bright MLS
MLS Number: DCDC2177552
APN: 2797-0050
- 1321 Longfellow St NW
- 1307 Longfellow St NW Unit 11
- 1307 Longfellow St NW Unit 10
- 1301 Longfellow St NW Unit 310
- 5725 13th St NW
- 5723 13th St NW
- 1208 Madison St NW
- 1355 Montague St NW
- 1318 Longfellow St NW
- 1358 Madison St NW
- 1346 Nicholson St NW Unit 101
- 1352 Longfellow St NW Unit 302
- 1400 Montague St NW
- 936 Madison St NW Unit 201
- 5614 14th St NW
- 1355 Kennedy St NW
- 5828 Colorado Ave NW
- 1320 Missouri Ave NW Unit 304
- 922 Madison St NW Unit 201
- 939 Longfellow St NW Unit 2
