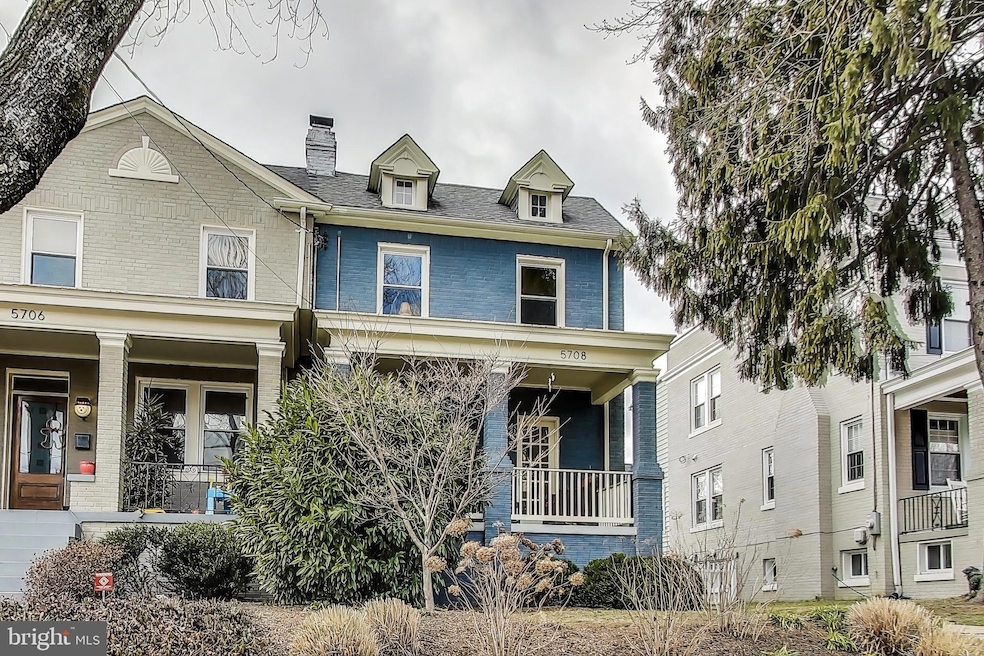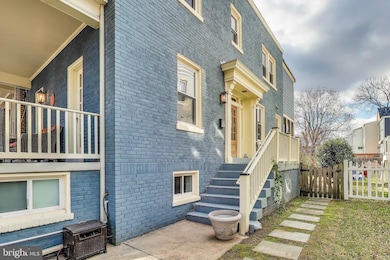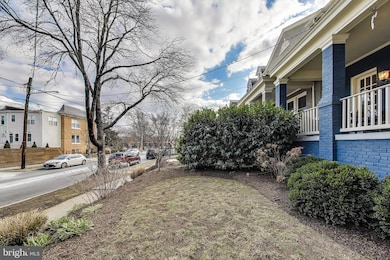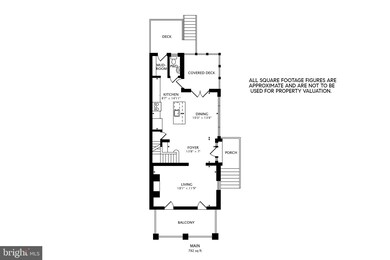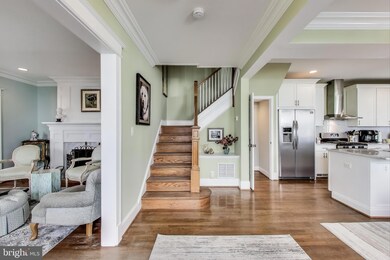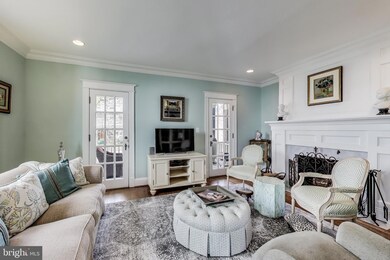
5708 4th St NW Washington, DC 20011
Manor Park NeighborhoodHighlights
- Open Floorplan
- Marble Flooring
- Breakfast Area or Nook
- Federal Architecture
- No HOA
- 4-minute walk to Piscataway Park
About This Home
As of April 2025Finally—a renovated home that has preserved its charm! Thoughtfully expanded and updated by a meticulous builder, this home seamlessly blends period details with modern conveniences.
Among its standout features are the wonderfully practical mudroom by the back door, a separate-yet-connected living room that balances openness and intimacy, and a cleverly positioned Jack-and-Jill bathroom with a cedar closet on the second floor. The two-zone HVAC ensures year-round comfort, while the beautifully detailed fireplace surround with wainscoting adds a touch of timeless elegance.
This Front Porch charmer checks all the right boxes—function, flow, character, and abundant natural light. But what truly sets it apart is its unique side entry, allowing the home to live side to side like a detached house, rather than front to back like a typical row home. A rare find that combines character and thoughtful design in one exceptional space!
The home has unbelievable closet and storage space. There are 2 storage closets off of the basement family room. Both 2nd floor bathrooms have closets, including a cedar closet in the Jack-and-Jill bathroom, and there is a linen closet in the 2nd floor hallway. Additionally, there is potential for covered storage under the screened in porch, where the back basement door areaway is located.
NOTE: All square footage figures are approximate, and are not to be used for property valuation.
Townhouse Details
Home Type
- Townhome
Est. Annual Taxes
- $6,464
Year Built
- Built in 1930 | Remodeled in 2013
Lot Details
- 3,265 Sq Ft Lot
- Picket Fence
- Split Rail Fence
- Partially Fenced Property
- Wood Fence
Home Design
- Semi-Detached or Twin Home
- Federal Architecture
- Brick Exterior Construction
- Brick Foundation
- HardiePlank Type
Interior Spaces
- 2,535 Sq Ft Home
- Property has 2 Levels
- Open Floorplan
- Built-In Features
- Fireplace Mantel
- Double Pane Windows
- Replacement Windows
- Window Screens
- Combination Kitchen and Dining Room
Kitchen
- Breakfast Area or Nook
- Stove
- Range Hood
- Ice Maker
- Dishwasher
- Stainless Steel Appliances
- Kitchen Island
- Disposal
Flooring
- Solid Hardwood
- Marble
- Ceramic Tile
Bedrooms and Bathrooms
- En-Suite Bathroom
Laundry
- Dryer
- Washer
Finished Basement
- Rear Basement Entry
- Natural lighting in basement
Parking
- 2 Parking Spaces
- 2 Driveway Spaces
Utilities
- Forced Air Zoned Heating and Cooling System
- Heat Pump System
- Electric Water Heater
Community Details
- No Home Owners Association
- Brightwood Subdivision, Sophisticated And Stunning Floorplan
Listing and Financial Details
- Tax Lot 194
- Assessor Parcel Number 3263//0194
Map
Home Values in the Area
Average Home Value in this Area
Property History
| Date | Event | Price | Change | Sq Ft Price |
|---|---|---|---|---|
| 04/14/2025 04/14/25 | Sold | $985,000 | +1.1% | $389 / Sq Ft |
| 04/12/2025 04/12/25 | Price Changed | $974,500 | 0.0% | $384 / Sq Ft |
| 03/16/2025 03/16/25 | Pending | -- | -- | -- |
| 03/13/2025 03/13/25 | For Sale | $974,500 | 0.0% | $384 / Sq Ft |
| 12/10/2024 12/10/24 | Off Market | $5,000 | -- | -- |
| 12/02/2024 12/02/24 | For Rent | $5,000 | 0.0% | -- |
| 10/26/2024 10/26/24 | Off Market | $5,000 | -- | -- |
| 10/15/2024 10/15/24 | For Rent | $5,000 | 0.0% | -- |
| 10/08/2024 10/08/24 | Off Market | $5,000 | -- | -- |
| 09/25/2024 09/25/24 | For Rent | $5,000 | 0.0% | -- |
| 04/30/2013 04/30/13 | Sold | $618,000 | +3.0% | $454 / Sq Ft |
| 04/01/2013 04/01/13 | Pending | -- | -- | -- |
| 03/27/2013 03/27/13 | For Sale | $599,999 | -- | $441 / Sq Ft |
Tax History
| Year | Tax Paid | Tax Assessment Tax Assessment Total Assessment is a certain percentage of the fair market value that is determined by local assessors to be the total taxable value of land and additions on the property. | Land | Improvement |
|---|---|---|---|---|
| 2024 | $6,464 | $847,540 | $356,050 | $491,490 |
| 2023 | $6,020 | $797,830 | $343,090 | $454,740 |
| 2022 | $5,518 | $727,820 | $305,600 | $422,220 |
| 2021 | $5,234 | $692,130 | $301,100 | $391,030 |
| 2020 | $5,158 | $682,520 | $291,630 | $390,890 |
| 2019 | $5,233 | $690,440 | $284,020 | $406,420 |
| 2018 | $5,220 | $687,410 | $0 | $0 |
| 2017 | $4,781 | $656,960 | $0 | $0 |
| 2016 | $4,353 | $619,660 | $0 | $0 |
| 2015 | $3,959 | $563,350 | $0 | $0 |
| 2014 | $3,609 | $494,840 | $0 | $0 |
Mortgage History
| Date | Status | Loan Amount | Loan Type |
|---|---|---|---|
| Open | $121,518 | Credit Line Revolving | |
| Open | $370,000 | New Conventional |
Deed History
| Date | Type | Sale Price | Title Company |
|---|---|---|---|
| Warranty Deed | $250,000 | -- |
Similar Homes in Washington, DC
Source: Bright MLS
MLS Number: DCDC2186942
APN: 3263-0194
- 325 Madison St NW
- 424 Missouri Ave NW
- 424 Missouri Ave NW Unit 4
- 424 Missouri Ave NW Unit 1
- 424 Missouri Ave NW Unit 2
- 424 Missouri Ave NW Unit 3
- 5813 4th St NW
- 311 Longfellow St NW
- 5820 3rd Place NW
- 5621 3rd St NW
- 5521 4th St NW
- 5814 3rd St NW
- 500 Longfellow St NW
- 5724 6th St NW
- 5726 6th St NW
- 505 Kennedy St NW Unit 2
- 505 Kennedy St NW Unit 201
- 505 Kennedy St NW Unit 302
- 604 Longfellow St NW Unit 406
- 408 Kennedy St NW Unit 302
