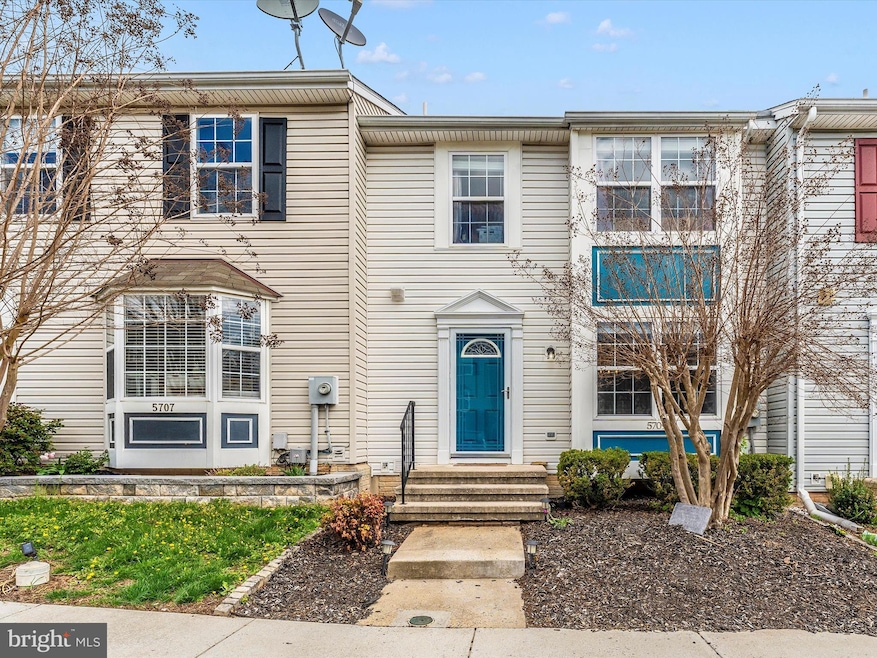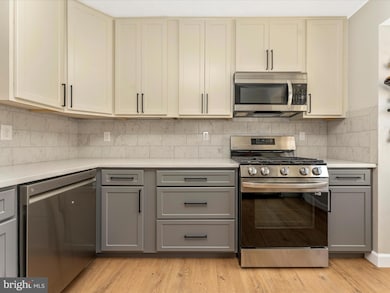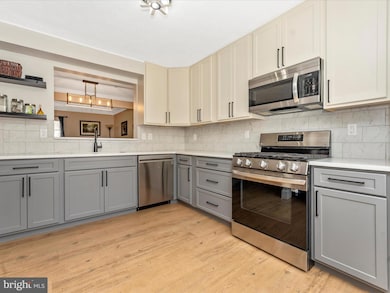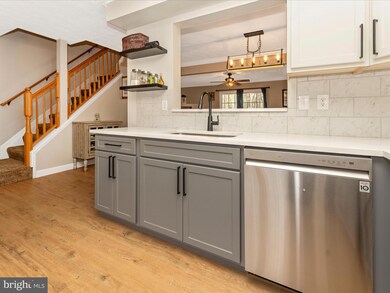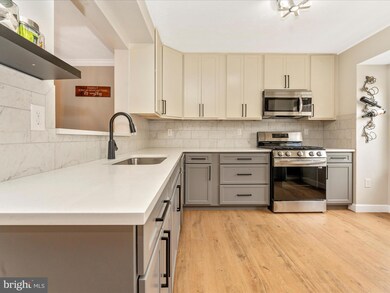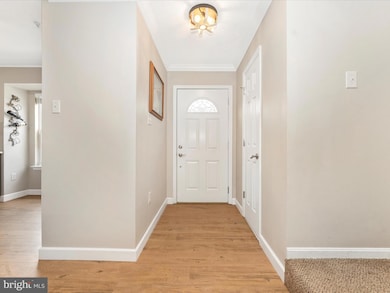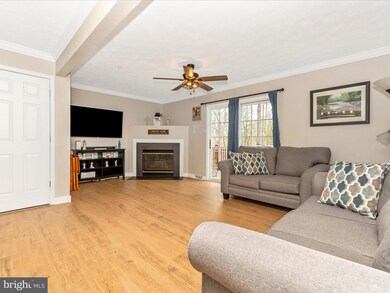
5709 Joseph Ct New Market, MD 21774
Estimated payment $2,720/month
Highlights
- View of Trees or Woods
- Colonial Architecture
- Traditional Floor Plan
- New Market Elementary School Rated A-
- Deck
- Backs to Trees or Woods
About This Home
Step into a world of modern elegance and comfort with this newly renovated townhome located in the heart of New Market, Maryland. Every inch of this stunning residence has been meticulously upgraded to offer you the perfect blend of style and functionality. As you enter, you're greeted by a bright and welcoming atmosphere, accentuated by brand new flooring and fresh paint throughout. The heart of the home, the kitchen, is truly a masterpiece, featuring gleaming quartz countertops, brand new cabinets, and state-of-the-art appliances. Whether you're a culinary enthusiast or simply love hosting friends and family, this kitchen is sure to inspire your inner chef. Retreat to the beautifully remodeled bathrooms, designed with modern fixtures and finishes that evoke a spa-like serenity. Every detail has been thoughtfully curated to provide you with a sense of luxury and relaxation. Outside, you can rest easy knowing the brand new roof adds both beauty and peace of mind. Enjoy the convenience of maintenance-free living so you can spend more time exploring the vibrant community around you. Located just a stone’s throw from downtown New market, you'll have easy access to charming restaurants and unique shops, perfect for a leisurely stroll or a delightful night out. Plus, with major highways nearby, commuting and exploring the wider area has never been easier. Don’t miss this rare opportunity to own a beautifully renovated townhome in a prime location. Schedule your private tour today and discover the charm and elegance that awaits you! Your dream home is just a visit away!
Townhouse Details
Home Type
- Townhome
Est. Annual Taxes
- $3,521
Year Built
- Built in 2002
Lot Details
- 1,400 Sq Ft Lot
- Backs to Trees or Woods
HOA Fees
- $83 Monthly HOA Fees
Parking
- Parking Lot
Home Design
- Colonial Architecture
- Asphalt Roof
- Aluminum Siding
- Concrete Perimeter Foundation
Interior Spaces
- Property has 3 Levels
- Traditional Floor Plan
- Gas Fireplace
- Window Treatments
- Family Room
- Combination Dining and Living Room
- Views of Woods
Kitchen
- Eat-In Kitchen
- Microwave
- Dishwasher
- Disposal
Bedrooms and Bathrooms
- 3 Bedrooms
- En-Suite Primary Bedroom
- En-Suite Bathroom
Laundry
- Laundry Room
- Laundry on lower level
- Dryer
- Washer
Finished Basement
- Walk-Out Basement
- Connecting Stairway
- Rear Basement Entry
- Sump Pump
- Rough-In Basement Bathroom
Outdoor Features
- Deck
- Patio
- Shed
Schools
- Linganore High School
Utilities
- Forced Air Heating and Cooling System
- Natural Gas Water Heater
Listing and Financial Details
- Tax Lot C440
- Assessor Parcel Number 1109301860
Community Details
Overview
- $166 Capital Contribution Fee
- New Market West Homeowners Association, Inc. HOA
- New Market West Community
- New Market West Subdivision
- Property Manager
Pet Policy
- Pets Allowed
Map
Home Values in the Area
Average Home Value in this Area
Tax History
| Year | Tax Paid | Tax Assessment Tax Assessment Total Assessment is a certain percentage of the fair market value that is determined by local assessors to be the total taxable value of land and additions on the property. | Land | Improvement |
|---|---|---|---|---|
| 2024 | $3,577 | $288,100 | $90,000 | $198,100 |
| 2023 | $3,289 | $275,633 | $0 | $0 |
| 2022 | $3,144 | $263,167 | $0 | $0 |
| 2021 | $2,887 | $250,700 | $60,000 | $190,700 |
| 2020 | $2,887 | $240,967 | $0 | $0 |
| 2019 | $2,773 | $231,233 | $0 | $0 |
| 2018 | $2,684 | $221,500 | $50,000 | $171,500 |
| 2017 | $2,587 | $221,500 | $0 | $0 |
| 2016 | $2,637 | $208,833 | $0 | $0 |
| 2015 | $2,637 | $202,500 | $0 | $0 |
| 2014 | $2,637 | $202,500 | $0 | $0 |
Property History
| Date | Event | Price | Change | Sq Ft Price |
|---|---|---|---|---|
| 04/17/2025 04/17/25 | For Sale | $419,900 | +23.5% | $239 / Sq Ft |
| 12/09/2022 12/09/22 | Sold | $340,000 | +1.5% | $194 / Sq Ft |
| 11/21/2022 11/21/22 | Pending | -- | -- | -- |
| 11/17/2022 11/17/22 | For Sale | $335,000 | +43.8% | $191 / Sq Ft |
| 06/25/2015 06/25/15 | Sold | $233,000 | -2.9% | $186 / Sq Ft |
| 05/09/2015 05/09/15 | Pending | -- | -- | -- |
| 04/18/2015 04/18/15 | Price Changed | $239,899 | 0.0% | $191 / Sq Ft |
| 02/23/2015 02/23/15 | For Sale | $239,900 | -6.5% | $191 / Sq Ft |
| 04/25/2013 04/25/13 | Sold | $256,500 | 0.0% | $204 / Sq Ft |
| 03/28/2013 03/28/13 | Pending | -- | -- | -- |
| 03/06/2013 03/06/13 | For Sale | $256,500 | -- | $204 / Sq Ft |
Deed History
| Date | Type | Sale Price | Title Company |
|---|---|---|---|
| Deed | $233,000 | Attorney | |
| Special Warranty Deed | $256,500 | Servicelink | |
| Special Warranty Deed | -- | Servicelink | |
| Deed In Lieu Of Foreclosure | $231,996 | Servicelink | |
| Deed | $290,000 | -- | |
| Deed | $290,000 | -- | |
| Deed | $167,724 | -- |
Mortgage History
| Date | Status | Loan Amount | Loan Type |
|---|---|---|---|
| Open | $136,000 | New Conventional | |
| Previous Owner | $230,850 | New Conventional | |
| Previous Owner | $230,850 | New Conventional | |
| Previous Owner | $230,850 | New Conventional | |
| Previous Owner | $58,000 | Credit Line Revolving | |
| Previous Owner | $58,000 | Credit Line Revolving | |
| Previous Owner | $170,243 | Unknown | |
| Closed | -- | No Value Available |
Similar Homes in New Market, MD
Source: Bright MLS
MLS Number: MDFR2062222
APN: 09-301860
- 11108 Worchester Dr
- 5576 Talbot Ct
- 336 E Wainscot Dr
- 5627 Old New Market Rd
- 610 Gala Way
- 5024B Green Valley Rd
- 4936D Green Valley Rd
- 6033 Boyers Mill Rd
- 5914 Constance Way
- 5958 Jacobean Place
- 10579 Edwardian Ln
- 10576 Edwardian Ln
- 6022 Douglas Ave
- 4761 Plum Rd
- 10334 Old National Pike
- 11119 Hazelnut Ln
- 5962 Pecking Stone St
- 11147 Hazelnut Ln
- 6025 Pecking Stone St
- 6042 Pecking Stone St
