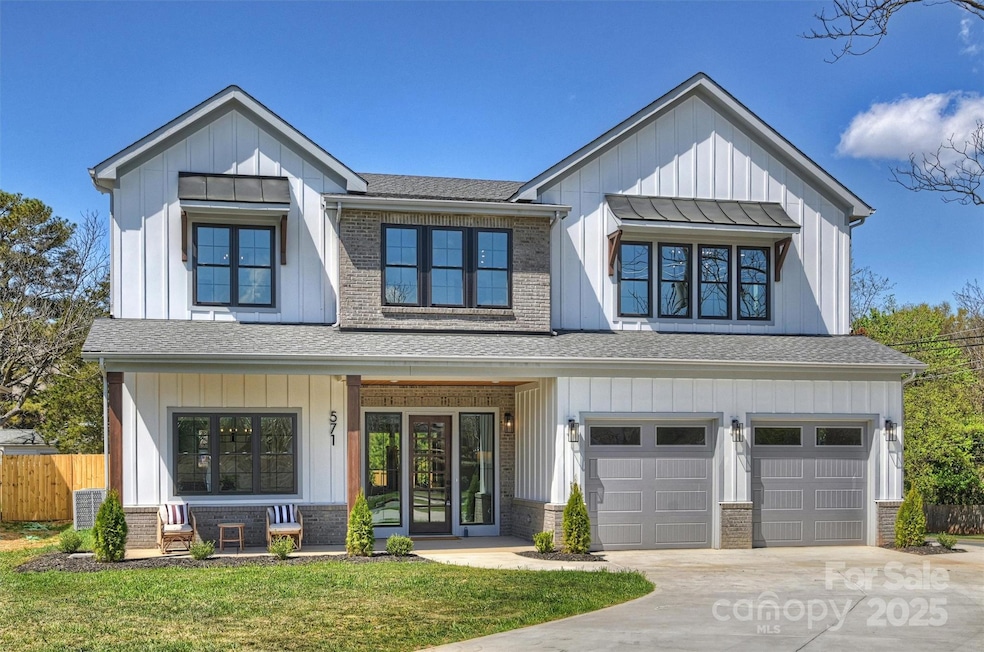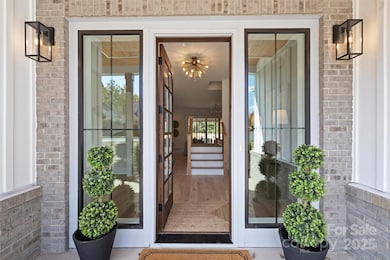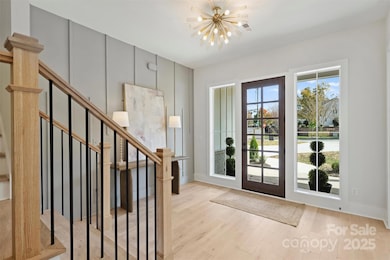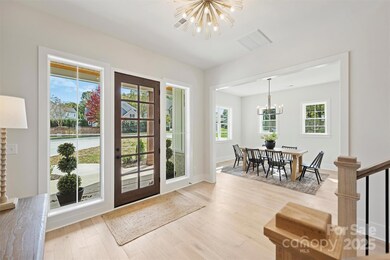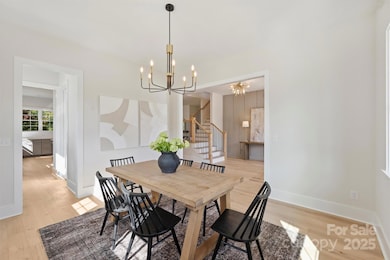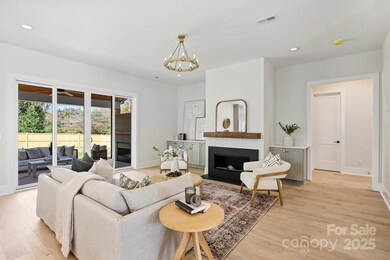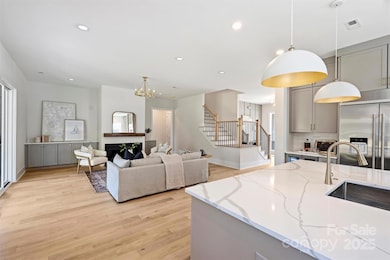
571 Lyttleton Dr Charlotte, NC 28211
Sherwood Forest NeighborhoodEstimated payment $8,048/month
Highlights
- New Construction
- Open Floorplan
- Outdoor Fireplace
- Myers Park High Rated A
- Wooded Lot
- Wood Flooring
About This Home
Welcome to this stunning new construction in Charlotte's Cotswold neighborhood, offering just nearly 3,700 sq. ft. of luxury living with 5 spacious bedrooms and 4 bathrooms. The main level welcomes you with a light-filled living room, a cozy fireplace framed by custom cabinetry, and a chef’s kitchen featuring JennAir appliances, plus a butler’s and walk-in pantry for ample storage. Outside, a covered back porch with its own fireplace overlooks a large, fenced backyard—perfect for gatherings and play. The oversized two-car garage and expanded driveway ensure plenty of parking for family and guests. The primary suite on the second floor boasts a spa-like wet room with a soaking tub and custom-built closet. An additional bonus space offers flexibility for recreation or relaxation, while a first-floor office/bedroom adds versatility for work or hosting. This home captures comfort and upscale style close to Uptown and South Park. Don’t miss the chance to own this exceptional home!
Listing Agent
Charlotte Living Realty Brokerage Email: brad@charlottelivingrealty.com License #314859
Co-Listing Agent
Charlotte Living Realty Brokerage Email: brad@charlottelivingrealty.com License #261223
Home Details
Home Type
- Single Family
Est. Annual Taxes
- $3,145
Year Built
- Built in 2024 | New Construction
Lot Details
- Infill Lot
- Wood Fence
- Back Yard Fenced
- Wooded Lot
- Property is zoned N1-A
Parking
- 2 Car Attached Garage
- Driveway
Home Design
- Brick Exterior Construction
- Slab Foundation
Interior Spaces
- 2-Story Property
- Open Floorplan
- Mud Room
- Entrance Foyer
- Living Room with Fireplace
- Pull Down Stairs to Attic
- Electric Dryer Hookup
Kitchen
- Gas Range
- Dishwasher
- Kitchen Island
- Disposal
Flooring
- Wood
- Tile
Bedrooms and Bathrooms
- Walk-In Closet
- 4 Full Bathrooms
Outdoor Features
- Covered patio or porch
- Outdoor Fireplace
Schools
- Billingsville / Cotswold Elementary School
- Alexander Graham Middle School
- Myers Park High School
Utilities
- Central Heating and Cooling System
Community Details
- Cotswold Subdivision
Listing and Financial Details
- Assessor Parcel Number 16308363
Map
Home Values in the Area
Average Home Value in this Area
Tax History
| Year | Tax Paid | Tax Assessment Tax Assessment Total Assessment is a certain percentage of the fair market value that is determined by local assessors to be the total taxable value of land and additions on the property. | Land | Improvement |
|---|---|---|---|---|
| 2023 | $3,145 | $300,000 | $300,000 | $0 |
Property History
| Date | Event | Price | Change | Sq Ft Price |
|---|---|---|---|---|
| 04/24/2025 04/24/25 | Price Changed | $1,395,000 | -4.8% | $380 / Sq Ft |
| 03/28/2025 03/28/25 | Price Changed | $1,465,000 | -2.0% | $399 / Sq Ft |
| 02/05/2025 02/05/25 | Price Changed | $1,495,000 | -2.2% | $407 / Sq Ft |
| 11/13/2024 11/13/24 | For Sale | $1,529,000 | -- | $417 / Sq Ft |
Mortgage History
| Date | Status | Loan Amount | Loan Type |
|---|---|---|---|
| Closed | $1,125,000 | Construction | |
| Closed | $2,436,000 | Construction |
Similar Homes in Charlotte, NC
Source: Canopy MLS (Canopy Realtor® Association)
MLS Number: 4193437
APN: 163-083-63
- 571 Lyttleton Dr
- 1103 N Sharon Amity Rd
- 4833 Addison Dr
- 417 Roselawn Place
- 438 Wonderwood Dr
- 5218 Addison Dr
- 4329 Castleton Rd
- 4544 Craig Ave
- 1116 Circlewood Dr
- 1315 Shady Bluff Dr
- 4311 Craig Ave
- 1426 Lomax Ave
- 4346 Walker Rd
- 106 Hunter Ln
- 5817 Portburn Rd
- 1433 Lithium Ln
- 1429 Lithium Ln
- 1425 Lithium Ln
- 1421 Lithium Ln
- 1417 Lithium Ln
