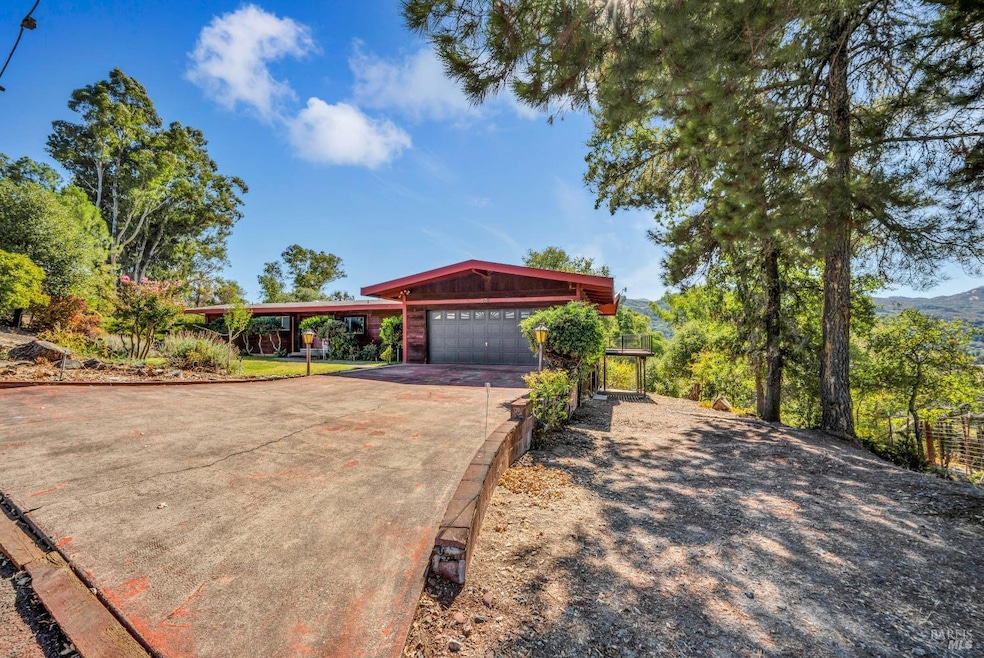
Highlights
- Panoramic View
- Living Room with Fireplace
- Main Floor Primary Bedroom
- Wood Burning Stove
- Cathedral Ceiling
- Bonus Room
About This Home
As of February 2025Welcome home to this lovely 2 story home with mountain and vineyard views. The large picture windows in the living room and louvered windows in the sunroom bring in the sunshine and beautiful views. Both rooms also include a wood stove for cozy evenings or chilly mornings. The warm cherry wood cabinetry in the kitchen with updated stainless steel appliances and corian countertops make cooking and entertaining a delight. The main floor boasts beautiful open beamed ceilings, 3 bedrooms and 2 full baths, along with a dedicated office that could be used as a 5th bedroom. Downstairs you'll find 1 bed/1 bath/family room with it's own exterior access, making it flexible for many uses. Enjoy sipping your coffee on the large deck wrapping from the south to the west side showcasing the beautiful views. A hand crafted, unique, working fountain creates a serene and peaceful space. If all of this wasn't enough, the home also provides for 2 large concreted rooms below the home to serve as storage, workshop or wine cellar. RV possible parking on the west side of the home is a plus! This .85 acre property is situated to feel very private and is ready for your green thumb, special touches and creative ideas for your own private sanctuary!
Home Details
Home Type
- Single Family
Est. Annual Taxes
- $2,138
Year Built
- Built in 1970
Lot Details
- 0.85 Acre Lot
- Aluminum or Metal Fence
- Landscaped
Parking
- 2 Car Direct Access Garage
- 3 Open Parking Spaces
- Front Facing Garage
Property Views
- Panoramic
- Vineyard
- Mountain
- Hills
- Valley
Home Design
- Concrete Foundation
- Tar and Gravel Roof
Interior Spaces
- 3,552 Sq Ft Home
- 2-Story Property
- Beamed Ceilings
- Cathedral Ceiling
- Ceiling Fan
- Wood Burning Stove
- Free Standing Fireplace
- Raised Hearth
- Family Room
- Living Room with Fireplace
- 2 Fireplaces
- Living Room with Attached Deck
- Formal Dining Room
- Home Office
- Bonus Room
- Workshop
- Sun or Florida Room
- Storage Room
- Partial Basement
Kitchen
- Built-In Electric Oven
- Self-Cleaning Oven
- Gas Cooktop
- Microwave
- Dishwasher
- Kitchen Island
- Disposal
Flooring
- Parquet
- Carpet
- Linoleum
- Stone
- Tile
Bedrooms and Bathrooms
- 4 Bedrooms
- Primary Bedroom on Main
- Bathroom on Main Level
- 3 Full Bathrooms
- Granite Bathroom Countertops
- Stone Bathroom Countertops
- Tile Bathroom Countertop
- Dual Sinks
- Multiple Shower Heads
- Separate Shower
- Window or Skylight in Bathroom
Laundry
- Sink Near Laundry
- 220 Volts In Laundry
- Washer and Dryer Hookup
Home Security
- Carbon Monoxide Detectors
- Fire and Smoke Detector
Outdoor Features
- Front Porch
Utilities
- Multiple cooling system units
- Ductless Heating Or Cooling System
- Multiple Heating Units
- 220 Volts
- Natural Gas Connected
- Tankless Water Heater
- Septic System
- Internet Available
Listing and Financial Details
- Assessor Parcel Number 047-481-11-00
Map
Home Values in the Area
Average Home Value in this Area
Property History
| Date | Event | Price | Change | Sq Ft Price |
|---|---|---|---|---|
| 02/21/2025 02/21/25 | Sold | $625,000 | -8.1% | $176 / Sq Ft |
| 02/14/2025 02/14/25 | Pending | -- | -- | -- |
| 10/25/2024 10/25/24 | For Sale | $679,999 | -- | $191 / Sq Ft |
Tax History
| Year | Tax Paid | Tax Assessment Tax Assessment Total Assessment is a certain percentage of the fair market value that is determined by local assessors to be the total taxable value of land and additions on the property. | Land | Improvement |
|---|---|---|---|---|
| 2023 | $2,138 | $174,526 | $22,188 | $152,338 |
| 2022 | $2,048 | $171,104 | $21,753 | $149,351 |
| 2021 | $2,057 | $167,750 | $21,327 | $146,423 |
| 2020 | $2,029 | $166,121 | $21,133 | $144,988 |
| 2019 | $1,920 | $162,865 | $20,719 | $142,146 |
| 2018 | $1,873 | $159,672 | $20,313 | $139,359 |
| 2017 | $1,843 | $156,541 | $19,914 | $136,627 |
| 2016 | $1,790 | $153,473 | $19,524 | $133,949 |
| 2015 | $1,775 | $151,169 | $19,231 | $131,938 |
| 2014 | $1,735 | $148,208 | $18,854 | $129,354 |
Mortgage History
| Date | Status | Loan Amount | Loan Type |
|---|---|---|---|
| Open | $593,750 | New Conventional |
Deed History
| Date | Type | Sale Price | Title Company |
|---|---|---|---|
| Grant Deed | $625,000 | Fidelity National Title Compan | |
| Interfamily Deed Transfer | -- | None Available |
Similar Homes in Ukiah, CA
Source: Bay Area Real Estate Information Services (BAREIS)
MLS Number: 324084617
APN: 047-481-11-00
- 611 Riverside Dr
- 800 Riverside Dr
- 830 Riverside Dr
- 321 Sanel Dr
- 250 Henry Station Rd
- 241 Henry Station Rd
- 8601 S Highway 101
- 5700 Old River Rd
- 12000 Valley View Dr
- 8650 Feliz Creek Dr
- 3700 Feliz Creek Rd
- 4610 Feliz Creek Rd
- 10880 Eagle Rock Rd
- 4300 Young Creek Rd
- 3200 S State St
- 1800 Boonville Rd
- 3525 Taylor Dr
- 3563 Feliz Creek Rd
- 1520 Boonville Rd
- 341 Norgard Ln
