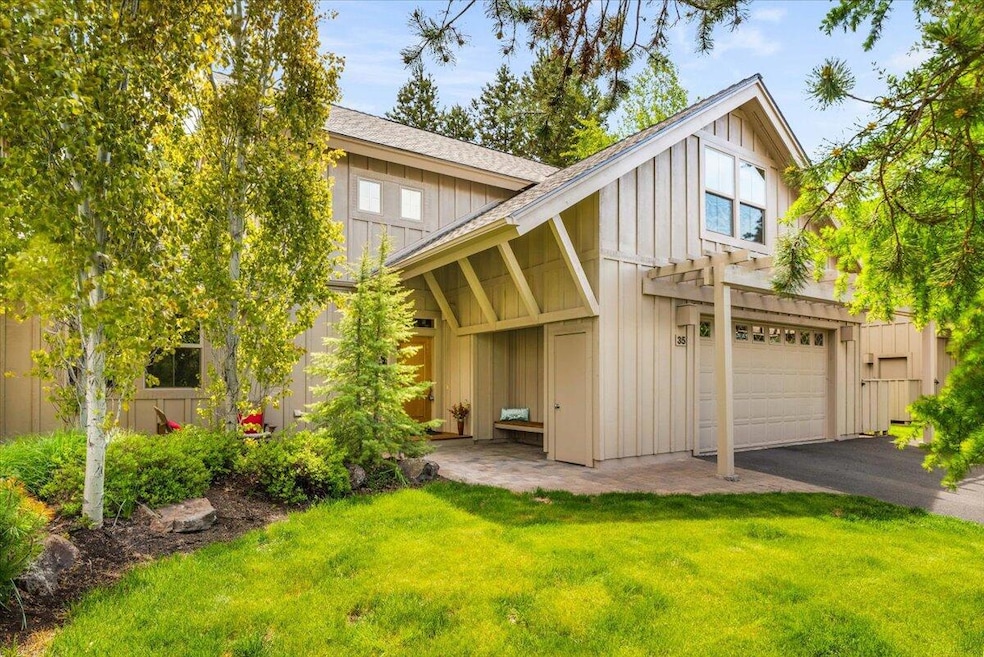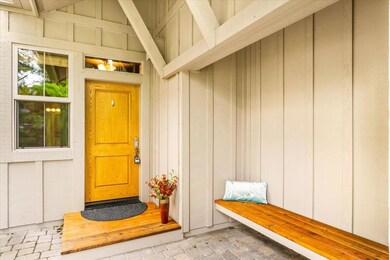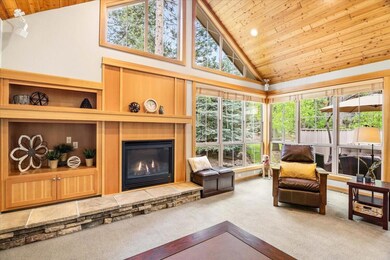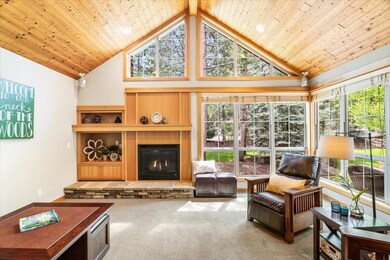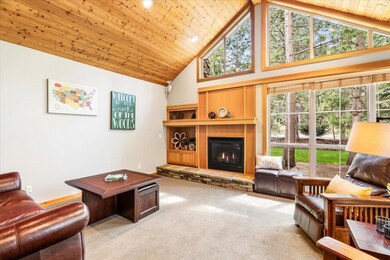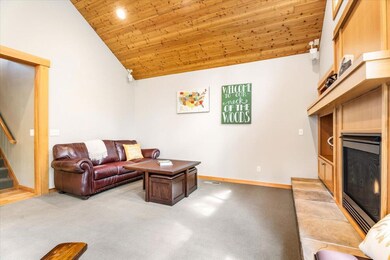
$1,119,000
- 3 Beds
- 3.5 Baths
- 1,978 Sq Ft
- 17683 Broken Top Ln
- Sunriver, OR
Public Remarks: Stunning Custom Sun Forest Home on Half an Acre! Nestled among Ponderosa Pines, this beautifully crafted home offers a serene retreat with a unique reverse-living floor plan. The great room sits high among the trees, featuring vaulted clear cedar ceilings, skylights, and expansive West-facing windows with new custom blinds, filling the space with warm, natural light. A new updated
Keith Petersen Century 21 North Homes Realty
