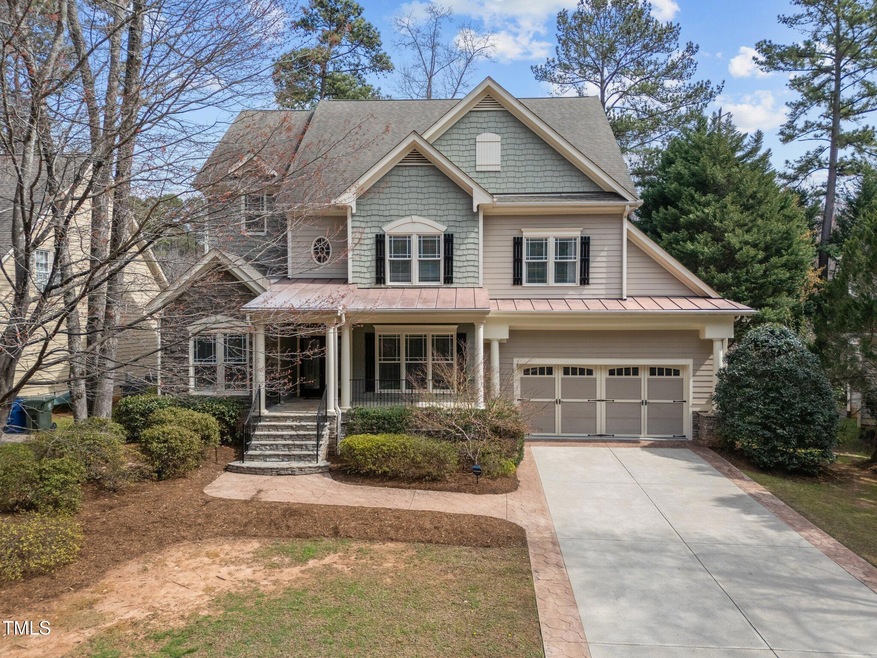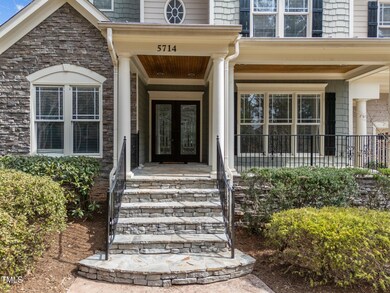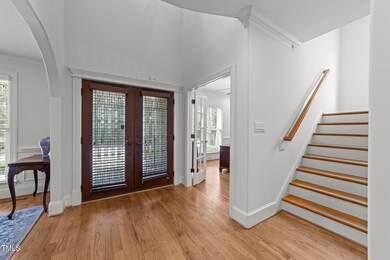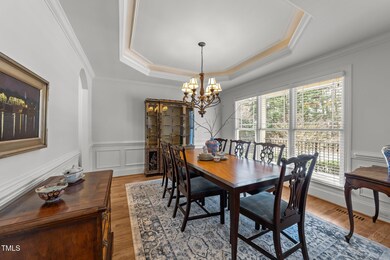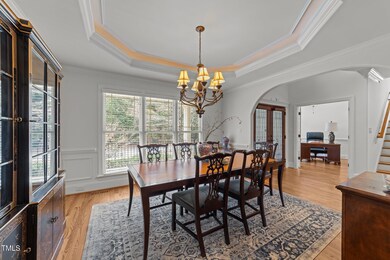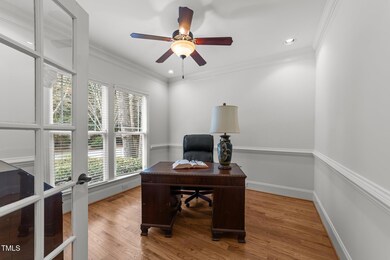
5714 Belmont Valley Ct Raleigh, NC 27612
Highlights
- Transitional Architecture
- Main Floor Bedroom
- Attic
- Wood Flooring
- Finished Attic
- Loft
About This Home
As of April 2025Welcome to your next home. Perfectly situated in north Raleigh, between the inner belt line and outer belt line - any commute is a breeze! Only minutes to downtown Raleigh or the RDU airport. Custom-built by Tuscany Construction, your will discover special details every where you look. Site finished hardwoods, rounded drywall corners, tray ceilings, built-in shelving, 2 fireplaces & more. The kitchen features white cabinets, gas range, wall ovens, quartz countertops and walk in pantry. Fresh interior paint and carpet in many locations. The first floor plan includes a home office AND a first floor guest bedroom suite. Second floor has three bedrooms, bonus room/bedroom and walk in attic storage. Third floor is it's own private space with full bathroom, bonus room and bedroom. There are 3 parking spaces in the garage. Enjoy the covered front porch and the covered back porch, plus a patio and fenced yard. This quiet and friendly street is the perfect place to call home.
Home Details
Home Type
- Single Family
Est. Annual Taxes
- $7,927
Year Built
- Built in 2005
Lot Details
- 0.25 Acre Lot
- Cul-De-Sac
- West Facing Home
- Few Trees
- Back Yard Fenced and Front Yard
HOA Fees
- $83 Monthly HOA Fees
Parking
- 3 Car Attached Garage
- Front Facing Garage
- 2 Open Parking Spaces
Home Design
- Transitional Architecture
- Traditional Architecture
- Brick or Stone Mason
- Block Foundation
- Shingle Roof
- Stone
Interior Spaces
- 4,827 Sq Ft Home
- 3-Story Property
- Built-In Features
- Bookcases
- Crown Molding
- Smooth Ceilings
- High Ceiling
- Ceiling Fan
- 2 Fireplaces
- Family Room
- Breakfast Room
- Dining Room
- Home Office
- Loft
- Storage
- Basement
Kitchen
- Built-In Double Oven
- Gas Cooktop
- Microwave
- Dishwasher
- Wine Refrigerator
- Quartz Countertops
- Disposal
Flooring
- Wood
- Carpet
- Tile
Bedrooms and Bathrooms
- 6 Bedrooms
- Main Floor Bedroom
- Walk-In Closet
- Private Water Closet
- Walk-in Shower
Laundry
- Laundry Room
- Laundry on upper level
- Dryer
- Washer
Attic
- Attic Floors
- Finished Attic
Home Security
- Home Security System
- Carbon Monoxide Detectors
- Fire and Smoke Detector
Outdoor Features
- Covered patio or porch
Schools
- Lynn Road Elementary School
- Carroll Middle School
- Sanderson High School
Utilities
- Central Air
- Heating System Uses Natural Gas
- Tankless Water Heater
- High Speed Internet
Community Details
- Association fees include unknown
- Valley Crest HOA, Phone Number (919) 201-8943
- Valley Crest Subdivision
Listing and Financial Details
- Assessor Parcel Number 0796880956
Map
Home Values in the Area
Average Home Value in this Area
Property History
| Date | Event | Price | Change | Sq Ft Price |
|---|---|---|---|---|
| 04/21/2025 04/21/25 | Sold | $990,000 | -1.0% | $205 / Sq Ft |
| 03/17/2025 03/17/25 | Pending | -- | -- | -- |
| 03/14/2025 03/14/25 | For Sale | $1,000,000 | -- | $207 / Sq Ft |
Tax History
| Year | Tax Paid | Tax Assessment Tax Assessment Total Assessment is a certain percentage of the fair market value that is determined by local assessors to be the total taxable value of land and additions on the property. | Land | Improvement |
|---|---|---|---|---|
| 2024 | $7,927 | $910,380 | $200,000 | $710,380 |
| 2023 | $6,618 | $605,304 | $120,000 | $485,304 |
| 2022 | $6,149 | $605,304 | $120,000 | $485,304 |
| 2021 | $5,910 | $605,304 | $120,000 | $485,304 |
| 2020 | $5,802 | $605,304 | $120,000 | $485,304 |
| 2019 | $7,514 | $646,687 | $165,000 | $481,687 |
| 2018 | $7,086 | $646,687 | $165,000 | $481,687 |
| 2017 | $6,747 | $646,687 | $165,000 | $481,687 |
| 2016 | $6,608 | $646,687 | $165,000 | $481,687 |
| 2015 | $7,446 | $717,125 | $238,000 | $479,125 |
| 2014 | $7,061 | $717,125 | $238,000 | $479,125 |
Mortgage History
| Date | Status | Loan Amount | Loan Type |
|---|---|---|---|
| Previous Owner | $450,000 | Adjustable Rate Mortgage/ARM | |
| Previous Owner | $544,000 | Purchase Money Mortgage |
Deed History
| Date | Type | Sale Price | Title Company |
|---|---|---|---|
| Warranty Deed | $625,000 | None Available | |
| Interfamily Deed Transfer | -- | None Available | |
| Interfamily Deed Transfer | -- | None Available | |
| Warranty Deed | $680,000 | None Available |
Similar Homes in Raleigh, NC
Source: Doorify MLS
MLS Number: 10082343
APN: 0796.08-88-0956-000
- 6004 Lead Mine Rd
- 5900 Brushwood Ct
- 5809 Heatherbrook Cir
- 6409 Lakeland Dr
- 6317 Lakeland Dr
- 1708 Lakepark Dr
- 2301 Pastille Ln
- 5604 Groomsbridge Ct
- 2500 Shadow Hills Ct
- 5703 Three Oaks Dr
- 6004 Bramblewood Dr
- 1721 Burnette Garden Path
- 1725 Burnette Garden Path
- 6216 Valley Estates Dr
- 5624 Bennettwood Ct
- 1122 Shadyside Dr
- 6217 Creedmoor Rd
- 1104 Hickory Pond Ct
- 1375 Garden Crest Cir
- 6404 Dixon Dr
