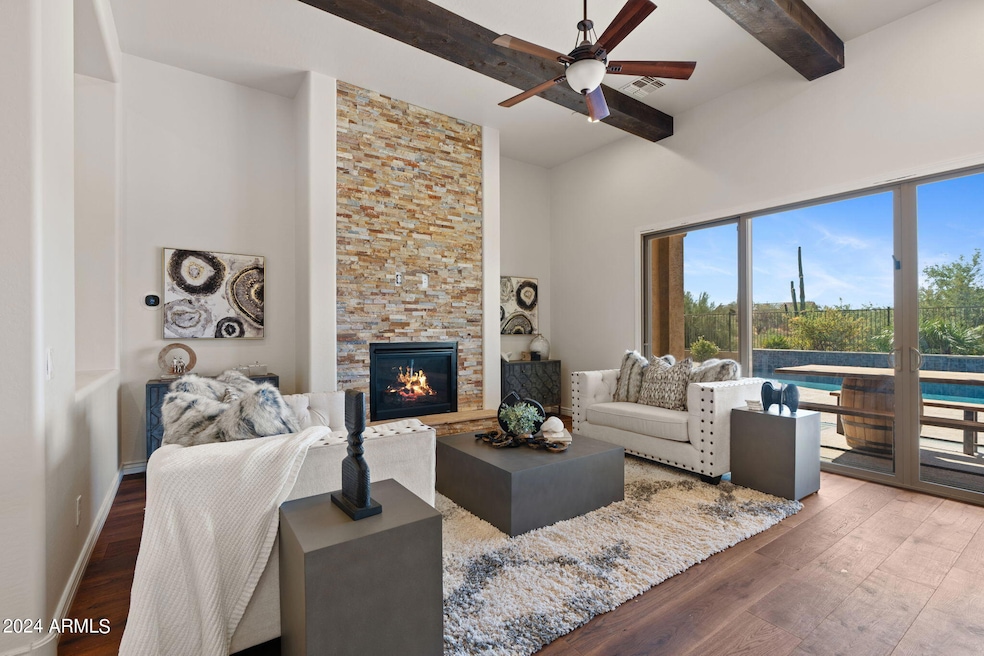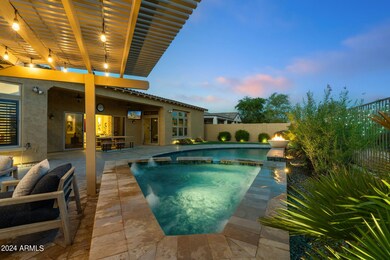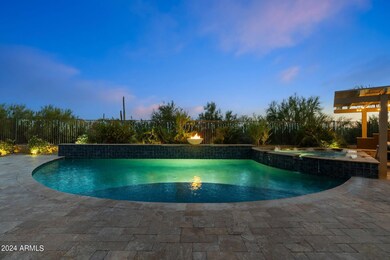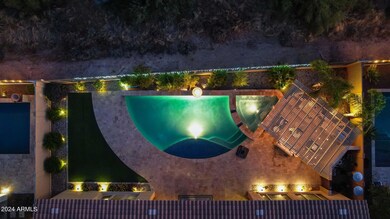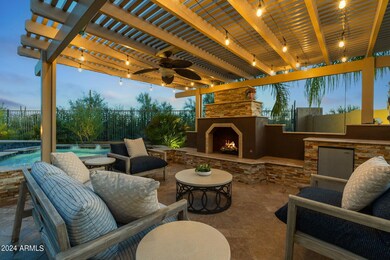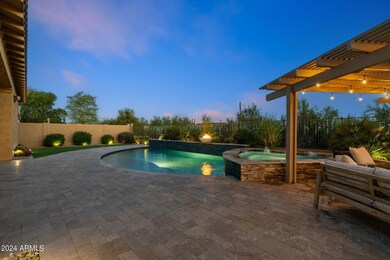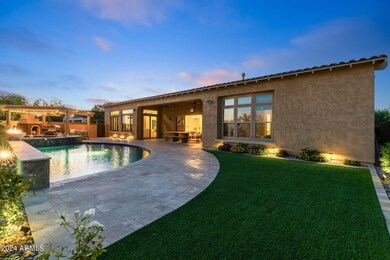
5717 E Parnell Dr Cave Creek, AZ 85331
Desert View NeighborhoodHighlights
- Heated Spa
- Gated Community
- Outdoor Fireplace
- Lone Mountain Elementary School Rated A-
- Mountain View
- Wood Flooring
About This Home
As of November 2024Proudly presenting, an exclusive retreat nestled in the unparalleled gated community of Lone Mountain!! 5 BED/ 4.5 BATH, 5 CAR GARAGE (epoxy coated) & CASITA!!! This extraordinary home is the largest model and the only one of its kind in the community!! As you enter through the custom-designed iron front doors, you'll be presented with a stunning view through a wall of sliding glass doors out to your very own backyard oasis, with a sparkling pool, heated jacuzzi spa, travertine decking, artificial turf, waterfall and fire feature. Admire the privacy while enjoying outdoor entertaining under a ramada with a gas fireplace, built-in BBQ, mini fridge and cafe lighting. This premium lot has views to the desert preserve with some of the most beautiful skylines and sunsets! Rich wooden floors set the tone for your formal dining room with a stacked stone fireplace and faux wood ceiling beams for an added touch of character. Feel inspired to cook in your exquisite gourmet kitchen. Fully equipped with built-in SUB ZERO, WOLF, and Miele Stainless Steel appliances, six-burner gas range, and double ovens ensuring you have the best tools for every culinary creation. Upgraded cabinetry provides ample storage, while sleek granite countertops offer abundant workspace for meal prep. Enjoy your expansive center island, with a built-in wine fridge and seating for all your gatherings. Whether entertaining guests for a short or long stay you have a delightful CASITA with a full bath that is both charming and a versatile addition to your home. Primary Owner's closet upgraded with flooring and tastefully redesigned by California Closets. Engage in movie nights in your very own theater room, wired with surround sound, projection screen and all the equipment needed! Extra Perk...VIKING freezer in garage will convey with the sale!!! Pride of ownership and loved by its original owners. Come view this magnificent home!!!
Home Details
Home Type
- Single Family
Est. Annual Taxes
- $4,314
Year Built
- Built in 2014
Lot Details
- 0.27 Acre Lot
- Wrought Iron Fence
- Block Wall Fence
- Artificial Turf
- Front and Back Yard Sprinklers
- Sprinklers on Timer
- Private Yard
HOA Fees
- $136 Monthly HOA Fees
Parking
- 3 Open Parking Spaces
- 5 Car Garage
- Tandem Parking
Home Design
- Santa Barbara Architecture
- Wood Frame Construction
- Cellulose Insulation
- Tile Roof
- Stone Exterior Construction
- Stucco
Interior Spaces
- 4,043 Sq Ft Home
- 1-Story Property
- Ceiling Fan
- Gas Fireplace
- Double Pane Windows
- Low Emissivity Windows
- Vinyl Clad Windows
- Tinted Windows
- Mountain Views
Kitchen
- Eat-In Kitchen
- Gas Cooktop
- Built-In Microwave
- Kitchen Island
- Granite Countertops
Flooring
- Wood
- Carpet
- Tile
Bedrooms and Bathrooms
- 5 Bedrooms
- Primary Bathroom is a Full Bathroom
- 4.5 Bathrooms
- Dual Vanity Sinks in Primary Bathroom
- Bathtub With Separate Shower Stall
Home Security
- Security System Owned
- Fire Sprinkler System
Accessible Home Design
- No Interior Steps
Pool
- Heated Spa
- Heated Pool
- Pool Pump
Outdoor Features
- Covered patio or porch
- Outdoor Fireplace
- Gazebo
- Built-In Barbecue
Schools
- Black Mountain Elementary School
- Sonoran Trails Middle School
- Cactus Shadows High School
Utilities
- Refrigerated Cooling System
- Heating Available
- Water Filtration System
- Water Softener
- High Speed Internet
- Cable TV Available
Listing and Financial Details
- Tax Lot 83
- Assessor Parcel Number 211-48-225
Community Details
Overview
- Association fees include ground maintenance, street maintenance
- 1St Serv Residential Association, Phone Number (480) 551-4300
- Built by TAYLOR MORRISON
- Lone Mountain Subdivision, Solstice Floorplan
Recreation
- Community Playground
- Bike Trail
Security
- Gated Community
Map
Home Values in the Area
Average Home Value in this Area
Property History
| Date | Event | Price | Change | Sq Ft Price |
|---|---|---|---|---|
| 11/07/2024 11/07/24 | Sold | $1,400,000 | +0.1% | $346 / Sq Ft |
| 10/17/2024 10/17/24 | Pending | -- | -- | -- |
| 10/15/2024 10/15/24 | Price Changed | $1,399,000 | -5.2% | $346 / Sq Ft |
| 10/04/2024 10/04/24 | Price Changed | $1,475,000 | -1.6% | $365 / Sq Ft |
| 09/10/2024 09/10/24 | Price Changed | $1,499,000 | -4.8% | $371 / Sq Ft |
| 08/31/2024 08/31/24 | Price Changed | $1,574,000 | 0.0% | $389 / Sq Ft |
| 08/31/2024 08/31/24 | For Sale | $1,574,000 | -1.6% | $389 / Sq Ft |
| 08/23/2024 08/23/24 | Off Market | $1,599,000 | -- | -- |
| 07/31/2024 07/31/24 | Price Changed | $1,599,000 | -3.0% | $395 / Sq Ft |
| 07/17/2024 07/17/24 | Price Changed | $1,649,000 | -2.7% | $408 / Sq Ft |
| 07/09/2024 07/09/24 | Price Changed | $1,695,000 | -3.1% | $419 / Sq Ft |
| 06/29/2024 06/29/24 | For Sale | $1,750,000 | -- | $433 / Sq Ft |
Tax History
| Year | Tax Paid | Tax Assessment Tax Assessment Total Assessment is a certain percentage of the fair market value that is determined by local assessors to be the total taxable value of land and additions on the property. | Land | Improvement |
|---|---|---|---|---|
| 2025 | $4,270 | $68,685 | -- | -- |
| 2024 | $4,314 | $65,414 | -- | -- |
| 2023 | $4,314 | $94,910 | $18,980 | $75,930 |
| 2022 | $4,201 | $74,080 | $14,810 | $59,270 |
| 2021 | $4,412 | $72,510 | $14,500 | $58,010 |
| 2020 | $4,308 | $65,750 | $13,150 | $52,600 |
| 2019 | $4,164 | $63,570 | $12,710 | $50,860 |
| 2018 | $4,014 | $61,920 | $12,380 | $49,540 |
| 2017 | $3,877 | $60,630 | $12,120 | $48,510 |
| 2016 | $3,823 | $54,860 | $10,970 | $43,890 |
| 2015 | $3,048 | $54,060 | $10,810 | $43,250 |
Mortgage History
| Date | Status | Loan Amount | Loan Type |
|---|---|---|---|
| Open | $700,000 | New Conventional | |
| Previous Owner | $681,226 | Construction | |
| Previous Owner | $410,000 | New Conventional | |
| Previous Owner | $550,456 | New Conventional |
Deed History
| Date | Type | Sale Price | Title Company |
|---|---|---|---|
| Warranty Deed | $1,400,000 | Homelight Settlement | |
| Interfamily Deed Transfer | -- | None Available | |
| Special Warranty Deed | $688,071 | First American Title Ins Co | |
| Special Warranty Deed | -- | First American Title Ins Co | |
| Cash Sale Deed | $13,400,000 | North American Title Company |
About the Listing Agent

Hello, it's a pleasure meeting you! I am a proud Arizona native, born and raised in the "most livable city", of Scottsdale. My commitment to providing exceptional service goes beyond just buying or selling properties. I prioritize building strong and lasting relationships with my clients, taking the time to listen to their unique needs and goals. Whether you're a first-time homebuyer, seasoned investor, or looking to sell your property, I am here to guide you with personalized attention and
Amanda's Other Listings
Source: Arizona Regional Multiple Listing Service (ARMLS)
MLS Number: 6723875
APN: 211-48-225
- 5810 E Calle Marita
- 6010 E Brianna Rd
- 31508 N 59th St
- 5813 E Ashler Hills Dr
- 31423 N 55th Way
- 5506 E Calle de Las Estrellas
- 5626 E Sleepy Ranch Rd
- 5533 E Lone Mountain Rd
- 6044 E Hodges St
- 31055 N 56th St
- 31048 N 56th St
- 5723 E Jake Haven
- 28409 N 59th Way
- 28413 N 59th Place
- 5537 E Dusty Wren Dr
- 5525 E Dusty Wren Dr
- 6032 E Thunder Hawk Rd
- 5921 E Ocupado Dr
- 6017 E Rancho Del Oro Dr
- 6107 E Lone Mountain Rd
