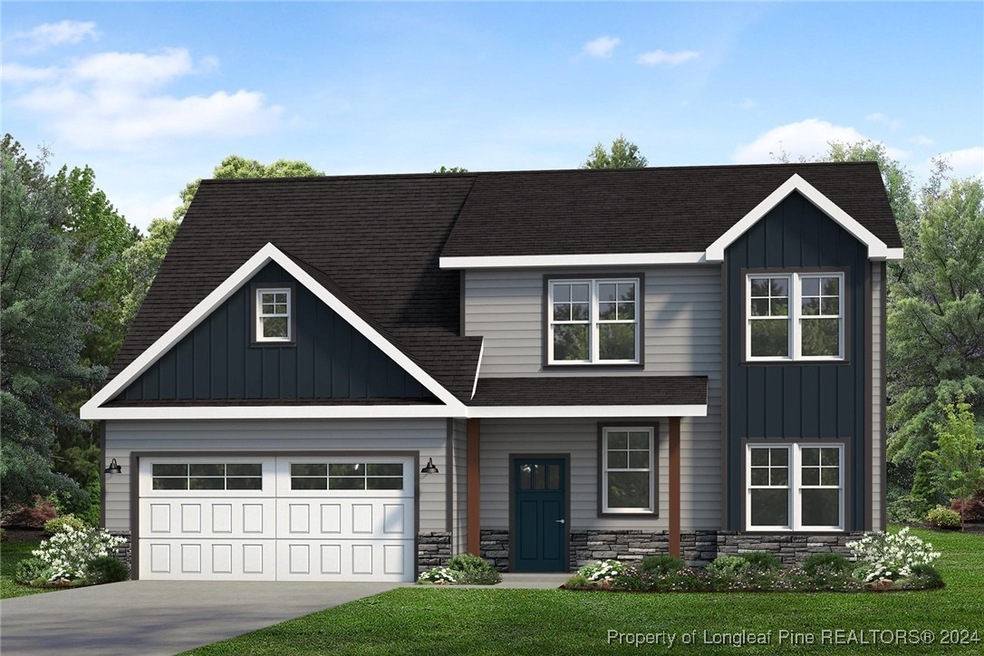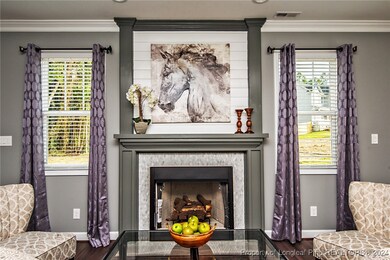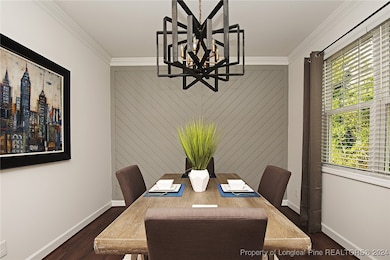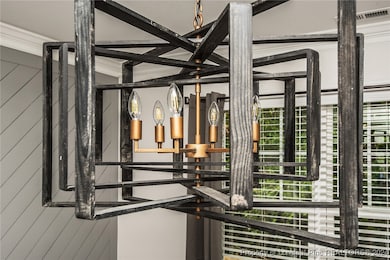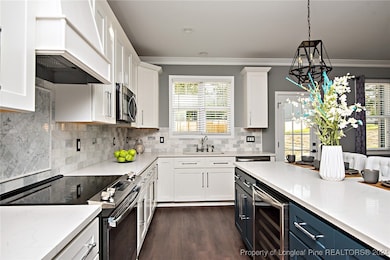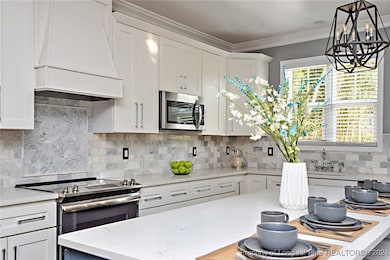
573 Solomon Dr Cameron, NC 38326
Highlights
- New Construction
- Great Room
- Home Office
- Corner Lot
- Granite Countertops
- Covered patio or porch
About This Home
As of February 2025Say hello to the Roark 1.0 by Precision Custom Homes. This floor plan features 1st Floor Great Living Spaces, two-story living room and foyer w/dedicated Office. Laminate wood flooring in main living areas, stainless appliance package including brand name fridge. Custom cabinetry with dovetailed soft-close drawers. All Bedrooms on the 2nd Floor, Laundry Room and a Master Bedroom, huge WIC, ensuite with double vanity. Interior finishes feature the beautiful Optimist design inspiration. Every detail is meticulously designed with impeccable style! You will not be disappointed with this or any other Precision Custom Home! *Please note: Floor plan may vary slightly* Photos are of a similar home and for representation only; may include options, upgrades or elevations not included in this home, subject to change. Builder will contribute up to $2500 towards closing costs credit with Approved Lender and lender will pay .5% of the loan amount towards closing costs also. Subject to terms
Home Details
Home Type
- Single Family
Year Built
- Built in 2024 | New Construction
Lot Details
- 0.51 Acre Lot
- Street terminates at a dead end
- Corner Lot
- Cleared Lot
HOA Fees
- $29 Monthly HOA Fees
Parking
- 2 Car Attached Garage
- Garage Door Opener
Home Design
- Slab Foundation
- Board and Batten Siding
- Vinyl Siding
- Stone Veneer
Interior Spaces
- 2,238 Sq Ft Home
- 2-Story Property
- Ceiling Fan
- Electric Fireplace
- Blinds
- Entrance Foyer
- Great Room
- Combination Kitchen and Dining Room
- Home Office
Kitchen
- Eat-In Kitchen
- Range with Range Hood
- Microwave
- Dishwasher
- Kitchen Island
- Granite Countertops
Flooring
- Carpet
- Ceramic Tile
Bedrooms and Bathrooms
- 3 Bedrooms
- Walk-In Closet
- Double Vanity
- Bathtub with Shower
- Separate Shower
Laundry
- Laundry on upper level
- Washer and Dryer Hookup
Outdoor Features
- Covered patio or porch
Schools
- Highland Middle School
- Western Harnett High School
Utilities
- Central Air
- Septic Tank
Community Details
- Liberty Meadows Association
- Liberty Meadows Subdivision
Listing and Financial Details
- Exclusions: staging items
- Home warranty included in the sale of the property
- Tax Lot 71
- Assessor Parcel Number 9566-78-6263.000
Map
Home Values in the Area
Average Home Value in this Area
Property History
| Date | Event | Price | Change | Sq Ft Price |
|---|---|---|---|---|
| 02/14/2025 02/14/25 | Sold | $364,200 | 0.0% | $163 / Sq Ft |
| 09/06/2024 09/06/24 | Pending | -- | -- | -- |
| 09/02/2024 09/02/24 | For Sale | $364,200 | -- | $163 / Sq Ft |
Similar Homes in Cameron, NC
Source: Longleaf Pine REALTORS®
MLS Number: 731717
- 0 Johnsonville School Rd
- 118 Massa Ln
- 279 Ponderosa Trail
- 18301 State Highway 27 W
- 71 Persimmon Tree Dr
- 181 Persimmon Tree Dr
- 461 Ponderosa Trail
- 23 Pomegranate Ct
- 37 Pomegranate Ct
- 55 Pomegranate Ct
- 73 Pomegranate Ct
- 186 Mahogany Ct
- 691 Ponderosa Trail
- 115 Mahogany Ct
- 3420 Ponderosa Rd
- 165 Mahogany Ct
- 783 Ponderosa Trail
